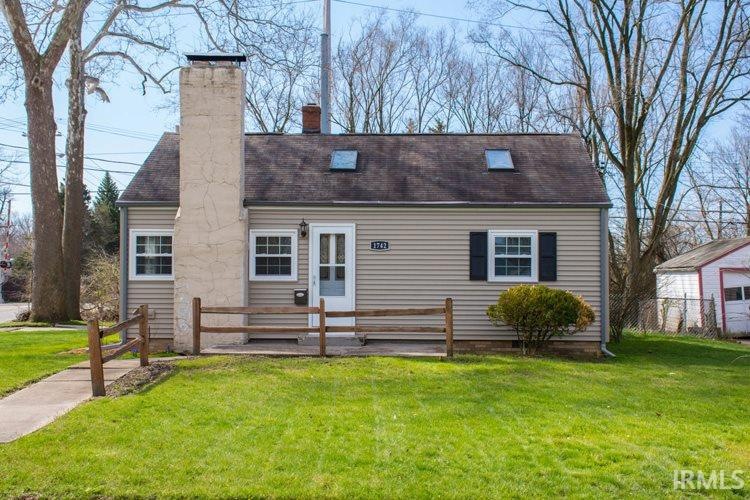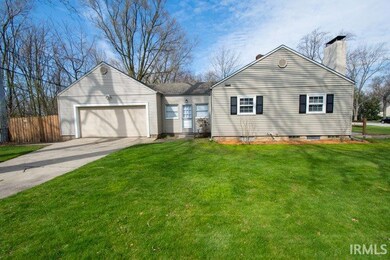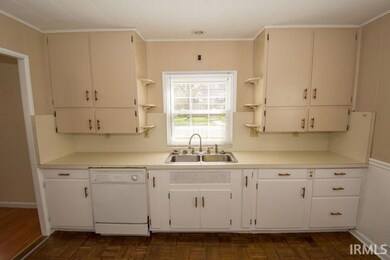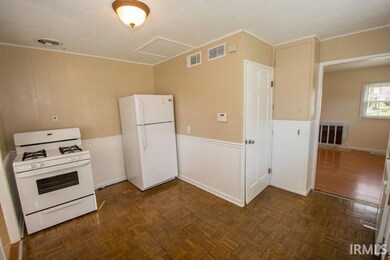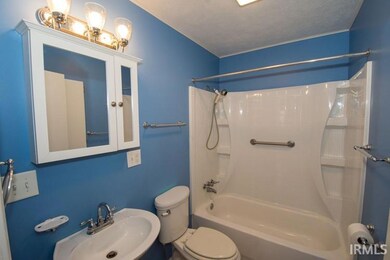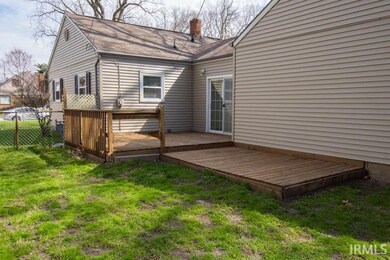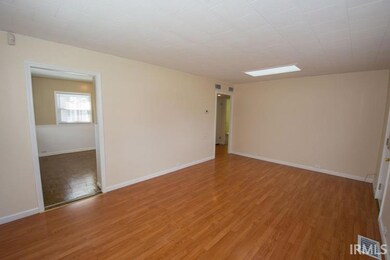
1742 Sunnymede Ave South Bend, IN 46615
Sunnymede NeighborhoodHighlights
- Living Room with Fireplace
- 2 Car Attached Garage
- 1-Story Property
- Adams High School Rated A-
- Security Service
- Central Air
About This Home
As of August 2022Sunnymede Area! Great location near downtown, zoo and farmers market. Great Value just move in! Extra room is a Sunporch area off the deck attached to two car garage. Enjoy the skylights with lots of light in living room and master bedroom. Fireplace is wood in living room and gas in the basement. Fenced in rear and side yard. Clean, many updates including windows-2015,furnace 2013, carpet 2015, water heater 2014, vinyl siding 2015, stove and refrigerator 2012, Landscaping 2015. Do not be too late! Train has no whistles! Only two a day.
Home Details
Home Type
- Single Family
Est. Annual Taxes
- $2,250
Year Built
- Built in 1941
Lot Details
- 7,867 Sq Ft Lot
- Lot Dimensions are 69x14
- Level Lot
Parking
- 2 Car Attached Garage
Home Design
- Vinyl Construction Material
Interior Spaces
- 1-Story Property
- Wood Burning Fireplace
- Gas Log Fireplace
- Living Room with Fireplace
- 2 Fireplaces
Bedrooms and Bathrooms
- 2 Bedrooms
- 1 Full Bathroom
Unfinished Basement
- Basement Fills Entire Space Under The House
- Fireplace in Basement
Schools
- Jefferson Elementary School
- Hamilton Middle School
- Adams High School
Utilities
- Central Air
- Heating System Uses Gas
Community Details
- Security Service
Listing and Financial Details
- Assessor Parcel Number 71-09-07-402-029.000-026
Ownership History
Purchase Details
Home Financials for this Owner
Home Financials are based on the most recent Mortgage that was taken out on this home.Purchase Details
Home Financials for this Owner
Home Financials are based on the most recent Mortgage that was taken out on this home.Purchase Details
Home Financials for this Owner
Home Financials are based on the most recent Mortgage that was taken out on this home.Purchase Details
Home Financials for this Owner
Home Financials are based on the most recent Mortgage that was taken out on this home.Purchase Details
Purchase Details
Purchase Details
Home Financials for this Owner
Home Financials are based on the most recent Mortgage that was taken out on this home.Similar Homes in the area
Home Values in the Area
Average Home Value in this Area
Purchase History
| Date | Type | Sale Price | Title Company |
|---|---|---|---|
| Warranty Deed | $170,000 | Metropolitan Title | |
| Warranty Deed | $167,583 | Fidelity National Title | |
| Warranty Deed | -- | Fidelity National Title | |
| Warranty Deed | -- | Fidelity National Title | |
| Warranty Deed | -- | -- | |
| Warranty Deed | -- | -- | |
| Warranty Deed | -- | Meridian Title Corp |
Mortgage History
| Date | Status | Loan Amount | Loan Type |
|---|---|---|---|
| Open | $134,000 | New Conventional | |
| Previous Owner | $121,220 | New Conventional | |
| Previous Owner | $126,003 | New Conventional | |
| Previous Owner | $126,003 | No Value Available | |
| Previous Owner | $72,000 | New Conventional | |
| Previous Owner | $73,302 | New Conventional | |
| Previous Owner | $74,000 | No Value Available |
Property History
| Date | Event | Price | Change | Sq Ft Price |
|---|---|---|---|---|
| 08/05/2022 08/05/22 | Sold | $170,000 | +13.4% | $80 / Sq Ft |
| 07/03/2022 07/03/22 | Pending | -- | -- | -- |
| 07/02/2022 07/02/22 | For Sale | $149,900 | 0.0% | $71 / Sq Ft |
| 07/27/2018 07/27/18 | Sold | $149,900 | +15.4% | $125 / Sq Ft |
| 06/13/2018 06/13/18 | Pending | -- | -- | -- |
| 06/11/2018 06/11/18 | For Sale | $129,900 | +44.3% | $108 / Sq Ft |
| 07/21/2016 07/21/16 | Sold | $90,000 | -10.0% | $60 / Sq Ft |
| 06/05/2016 06/05/16 | Pending | -- | -- | -- |
| 04/13/2016 04/13/16 | For Sale | $100,000 | -- | $66 / Sq Ft |
Tax History Compared to Growth
Tax History
| Year | Tax Paid | Tax Assessment Tax Assessment Total Assessment is a certain percentage of the fair market value that is determined by local assessors to be the total taxable value of land and additions on the property. | Land | Improvement |
|---|---|---|---|---|
| 2024 | $1,875 | $183,000 | $37,000 | $146,000 |
| 2023 | $1,538 | $157,900 | $37,000 | $120,900 |
| 2022 | $1,538 | $131,400 | $37,000 | $94,400 |
| 2021 | $1,473 | $122,800 | $46,300 | $76,500 |
| 2020 | $1,382 | $115,600 | $43,600 | $72,000 |
| 2019 | $1,169 | $112,600 | $45,600 | $67,000 |
| 2018 | $1,174 | $99,400 | $40,100 | $59,300 |
| 2017 | $1,194 | $98,200 | $40,100 | $58,100 |
| 2016 | $1,068 | $87,500 | $35,700 | $51,800 |
| 2014 | $2,250 | $86,100 | $35,700 | $50,400 |
Agents Affiliated with this Home
-
Lisa Reynolds

Seller's Agent in 2022
Lisa Reynolds
Weichert Rltrs-J.Dunfee&Assoc.
(574) 286-4433
1 in this area
43 Total Sales
-
Abram Christianson

Buyer's Agent in 2022
Abram Christianson
Howard Hanna SB Real Estate
(574) 309-0602
3 in this area
307 Total Sales
-
K
Seller's Agent in 2018
Kristi Ryan
RE/MAX
-
Linda Smith
L
Seller's Agent in 2016
Linda Smith
Cressy & Everett- Elkhart
(407) 733-0443
98 Total Sales
-
Nicholas Bickel

Buyer's Agent in 2016
Nicholas Bickel
Weichert Rltrs-J.Dunfee&Assoc.
(574) 850-1498
117 Total Sales
Map
Source: Indiana Regional MLS
MLS Number: 201615478
APN: 71-09-07-402-029.000-026
- 1738 Sunnymede Ave
- 210 S Hawthorne Dr
- 103 S Coquillard Dr
- 1414 Longfellow Ave
- 1403 E Jefferson Blvd
- 626 S 24th St
- 910 S Twyckenham Dr
- 620 S Sunnyside Ave
- 222 N Coquillard Dr
- 626 S 25th St
- 513 S 26th St
- 935 S Ironwood Dr
- 317 N Hawthorne Dr
- 818 S 25th St
- 806 S 26th St
- 931 Emerson Ave
- 946 S 23rd St
- 1123 S 21st St
- 228 N Sunnyside Ave
- 1621 E Madison St
