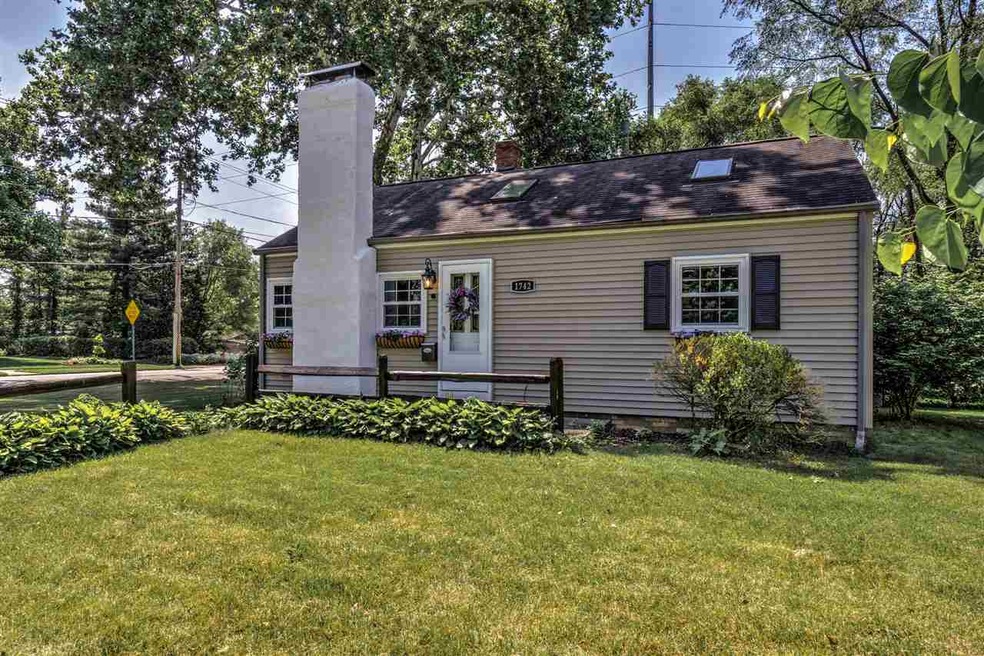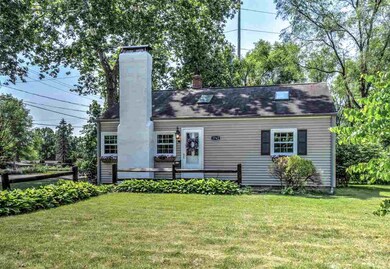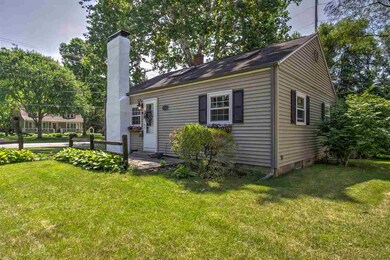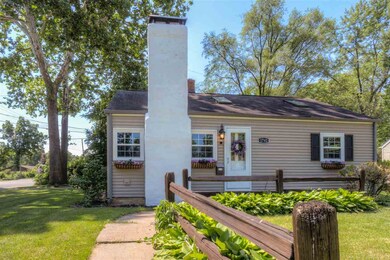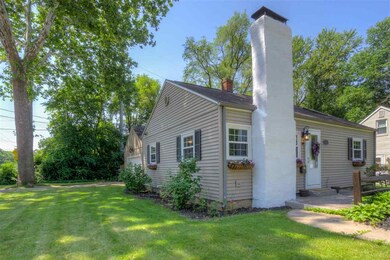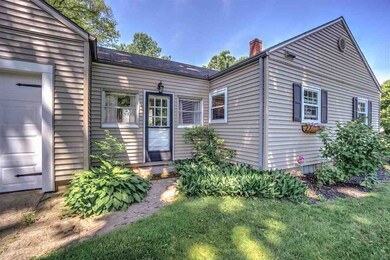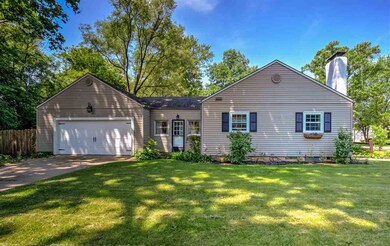
1742 Sunnymede Ave South Bend, IN 46615
Sunnymede NeighborhoodHighlights
- Corner Lot
- Stone Countertops
- Skylights
- Adams High School Rated A-
- Picket Fence
- 2 Car Attached Garage
About This Home
As of August 2022Completely remodeled in the last year! Top of the line new kitchen and appliances, bathroom, living room/family room floors. You will love the attached garage and the updated mechanicals. Don't miss this wonderful Sunnymede Home! The basement has a family room and office framed and just needs some finishing touches.
Last Agent to Sell the Property
Kristi Ryan
RE/MAX 100 Listed on: 06/11/2018
Last Buyer's Agent
Kristi Ryan
RE/MAX 100 Listed on: 06/11/2018
Home Details
Home Type
- Single Family
Est. Annual Taxes
- $1,155
Year Built
- Built in 1941
Lot Details
- 7,867 Sq Ft Lot
- Lot Dimensions are 69x114
- Picket Fence
- Partially Fenced Property
- Chain Link Fence
- Landscaped
- Corner Lot
- Level Lot
Parking
- 2 Car Attached Garage
- Garage Door Opener
Home Design
- Asphalt Roof
- Vinyl Construction Material
Interior Spaces
- 1-Story Property
- Skylights
- Wood Burning Fireplace
- Stone Countertops
- Gas Dryer Hookup
Flooring
- Carpet
- Laminate
Bedrooms and Bathrooms
- 2 Bedrooms
- 1 Full Bathroom
Basement
- Basement Fills Entire Space Under The House
- Block Basement Construction
Location
- Suburban Location
Schools
- Nuner Elementary School
- Jefferson Middle School
- Adams High School
Utilities
- Forced Air Heating and Cooling System
- Heating System Uses Gas
- Cable TV Available
Listing and Financial Details
- Assessor Parcel Number 71-09-07-402-029.000-026
Ownership History
Purchase Details
Home Financials for this Owner
Home Financials are based on the most recent Mortgage that was taken out on this home.Purchase Details
Home Financials for this Owner
Home Financials are based on the most recent Mortgage that was taken out on this home.Purchase Details
Home Financials for this Owner
Home Financials are based on the most recent Mortgage that was taken out on this home.Purchase Details
Home Financials for this Owner
Home Financials are based on the most recent Mortgage that was taken out on this home.Purchase Details
Purchase Details
Purchase Details
Home Financials for this Owner
Home Financials are based on the most recent Mortgage that was taken out on this home.Similar Homes in South Bend, IN
Home Values in the Area
Average Home Value in this Area
Purchase History
| Date | Type | Sale Price | Title Company |
|---|---|---|---|
| Warranty Deed | $170,000 | Metropolitan Title | |
| Warranty Deed | $167,583 | Fidelity National Title | |
| Warranty Deed | -- | Fidelity National Title | |
| Warranty Deed | -- | Fidelity National Title | |
| Warranty Deed | -- | -- | |
| Warranty Deed | -- | -- | |
| Warranty Deed | -- | Meridian Title Corp |
Mortgage History
| Date | Status | Loan Amount | Loan Type |
|---|---|---|---|
| Open | $134,000 | New Conventional | |
| Previous Owner | $121,220 | New Conventional | |
| Previous Owner | $126,003 | New Conventional | |
| Previous Owner | $126,003 | No Value Available | |
| Previous Owner | $72,000 | New Conventional | |
| Previous Owner | $73,302 | New Conventional | |
| Previous Owner | $74,000 | No Value Available |
Property History
| Date | Event | Price | Change | Sq Ft Price |
|---|---|---|---|---|
| 08/05/2022 08/05/22 | Sold | $170,000 | +13.4% | $80 / Sq Ft |
| 07/03/2022 07/03/22 | Pending | -- | -- | -- |
| 07/02/2022 07/02/22 | For Sale | $149,900 | 0.0% | $71 / Sq Ft |
| 07/27/2018 07/27/18 | Sold | $149,900 | +15.4% | $125 / Sq Ft |
| 06/13/2018 06/13/18 | Pending | -- | -- | -- |
| 06/11/2018 06/11/18 | For Sale | $129,900 | +44.3% | $108 / Sq Ft |
| 07/21/2016 07/21/16 | Sold | $90,000 | -10.0% | $60 / Sq Ft |
| 06/05/2016 06/05/16 | Pending | -- | -- | -- |
| 04/13/2016 04/13/16 | For Sale | $100,000 | -- | $66 / Sq Ft |
Tax History Compared to Growth
Tax History
| Year | Tax Paid | Tax Assessment Tax Assessment Total Assessment is a certain percentage of the fair market value that is determined by local assessors to be the total taxable value of land and additions on the property. | Land | Improvement |
|---|---|---|---|---|
| 2024 | $1,875 | $183,000 | $37,000 | $146,000 |
| 2023 | $1,538 | $157,900 | $37,000 | $120,900 |
| 2022 | $1,538 | $131,400 | $37,000 | $94,400 |
| 2021 | $1,473 | $122,800 | $46,300 | $76,500 |
| 2020 | $1,382 | $115,600 | $43,600 | $72,000 |
| 2019 | $1,169 | $112,600 | $45,600 | $67,000 |
| 2018 | $1,174 | $99,400 | $40,100 | $59,300 |
| 2017 | $1,194 | $98,200 | $40,100 | $58,100 |
| 2016 | $1,068 | $87,500 | $35,700 | $51,800 |
| 2014 | $2,250 | $86,100 | $35,700 | $50,400 |
Agents Affiliated with this Home
-

Seller's Agent in 2022
Lisa Reynolds
Weichert Rltrs-J.Dunfee&Assoc.
(574) 286-4433
1 in this area
42 Total Sales
-

Buyer's Agent in 2022
Abram Christianson
Howard Hanna SB Real Estate
(574) 309-0602
3 in this area
306 Total Sales
-
K
Seller's Agent in 2018
Kristi Ryan
RE/MAX
-
L
Seller's Agent in 2016
Linda Smith
Cressy & Everett- Elkhart
(407) 733-0443
98 Total Sales
-

Buyer's Agent in 2016
Nicholas Bickel
Weichert Rltrs-J.Dunfee&Assoc.
(574) 850-1498
115 Total Sales
Map
Source: Indiana Regional MLS
MLS Number: 201825071
APN: 71-09-07-402-029.000-026
- 1738 Sunnymede Ave
- 210 S Hawthorne Dr
- 103 S Coquillard Dr
- 706 S Ironwood Dr
- 629 S 23rd St
- 1414 Longfellow Ave
- 1417 Wall St
- 1403 E Jefferson Blvd
- 626 S 24th St
- 1307 E Monroe St
- 222 N Coquillard Dr
- 513 S 26th St
- 633 S 26th St
- 818 S 25th St
- 1241 Longfellow Ave
- 2306 Club Dr
- 806 S 26th St
- 1134 E South St
- 931 Emerson Ave
- 946 S 23rd St
