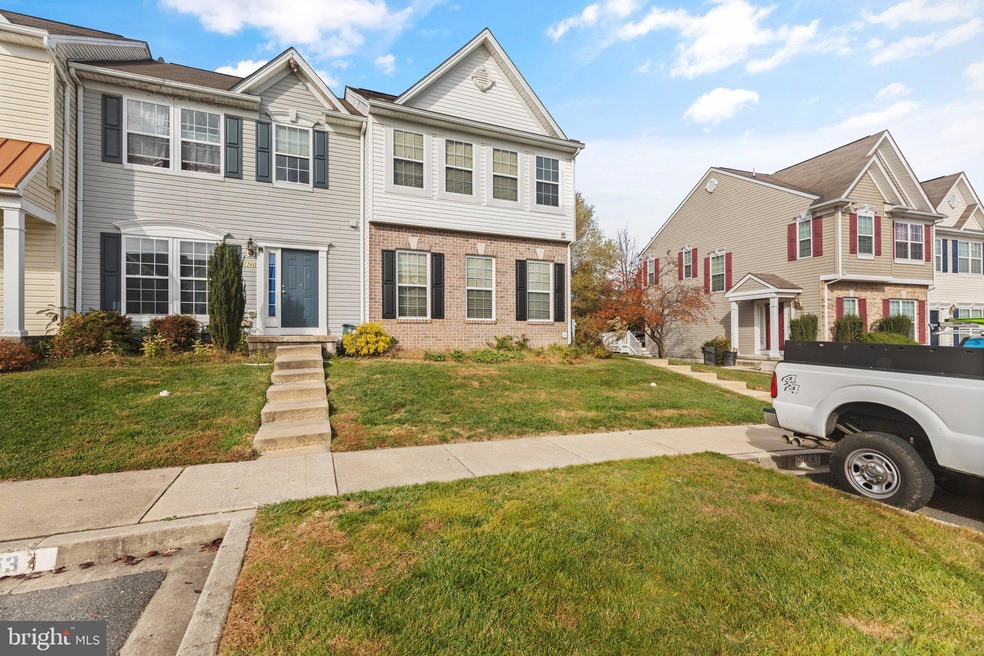
1742 Waltman Rd Edgewood, MD 21040
Highlights
- Colonial Architecture
- Recessed Lighting
- Forced Air Heating and Cooling System
- Soaking Tub
- Luxury Vinyl Plank Tile Flooring
- Walk-in Shower
About This Home
As of August 2024This is an excellent opportunity to buy a beautiful end-of-group townhome well below market value. This is a spacious three-bedroom, two-full, and two-half-bathroom home with a bump out. Remodeling was started and needs to be finished. The new fixtures and flooring in the home are included in the sale and can be used to complete the project. Kitchen cabinets, vanities, and luxury vinyl plank flooring are included. The house is ready to be finished how you want and is perfect for someone wanting to earn sweat equity. Being sold As-IS. Great location, close to Edgewater Park, Flying Point Park, Otter Point Yacht Club, Exton Golf Course, and Edgewood MARC station. Great shopping, dining, entertainment, and major commuter routes such as Rt 40 and I-95 are right around the corner! Take a tour of this great home today!
Last Agent to Sell the Property
Black Dog Realty, LLC License #649660 Listed on: 11/21/2023
Townhouse Details
Home Type
- Townhome
Est. Annual Taxes
- $2,227
Year Built
- Built in 2005
Lot Details
- 3,200 Sq Ft Lot
HOA Fees
- $73 Monthly HOA Fees
Home Design
- Colonial Architecture
- Brick Exterior Construction
- Permanent Foundation
- Vinyl Siding
Interior Spaces
- Property has 3 Levels
- Recessed Lighting
- Fireplace Mantel
- Gas Fireplace
- Partially Finished Basement
- Connecting Stairway
Flooring
- Carpet
- Luxury Vinyl Plank Tile
Bedrooms and Bathrooms
- 3 Bedrooms
- Soaking Tub
- Walk-in Shower
Parking
- Parking Lot
- Off-Street Parking
- 2 Assigned Parking Spaces
Utilities
- Forced Air Heating and Cooling System
- Electric Water Heater
Community Details
- Ashby Place Ii Subdivision
Listing and Financial Details
- Tax Lot 22
- Assessor Parcel Number 1301354973
Ownership History
Purchase Details
Home Financials for this Owner
Home Financials are based on the most recent Mortgage that was taken out on this home.Purchase Details
Purchase Details
Home Financials for this Owner
Home Financials are based on the most recent Mortgage that was taken out on this home.Purchase Details
Home Financials for this Owner
Home Financials are based on the most recent Mortgage that was taken out on this home.Similar Homes in Edgewood, MD
Home Values in the Area
Average Home Value in this Area
Purchase History
| Date | Type | Sale Price | Title Company |
|---|---|---|---|
| Deed | $241,000 | Fidelity National Title | |
| Deed | $215,000 | -- | |
| Deed | $220,000 | -- | |
| Deed | $263,825 | -- | |
| Deed | $263,825 | -- |
Mortgage History
| Date | Status | Loan Amount | Loan Type |
|---|---|---|---|
| Previous Owner | $40,000 | New Conventional | |
| Previous Owner | $215,000 | Purchase Money Mortgage | |
| Previous Owner | $52,753 | Stand Alone Second | |
| Previous Owner | $211,012 | Purchase Money Mortgage | |
| Previous Owner | $211,012 | Purchase Money Mortgage | |
| Closed | -- | No Value Available |
Property History
| Date | Event | Price | Change | Sq Ft Price |
|---|---|---|---|---|
| 08/30/2024 08/30/24 | Sold | $325,000 | +1.9% | $147 / Sq Ft |
| 07/23/2024 07/23/24 | Pending | -- | -- | -- |
| 07/18/2024 07/18/24 | For Sale | $319,000 | +32.4% | $144 / Sq Ft |
| 12/28/2023 12/28/23 | Sold | $241,000 | -1.6% | $152 / Sq Ft |
| 12/18/2023 12/18/23 | Pending | -- | -- | -- |
| 11/21/2023 11/21/23 | For Sale | $245,000 | -- | $154 / Sq Ft |
Tax History Compared to Growth
Tax History
| Year | Tax Paid | Tax Assessment Tax Assessment Total Assessment is a certain percentage of the fair market value that is determined by local assessors to be the total taxable value of land and additions on the property. | Land | Improvement |
|---|---|---|---|---|
| 2024 | $2,400 | $220,233 | $0 | $0 |
| 2023 | $2,227 | $204,300 | $52,500 | $151,800 |
| 2022 | $2,149 | $197,167 | $0 | $0 |
| 2021 | $2,111 | $190,033 | $0 | $0 |
| 2020 | $2,111 | $182,900 | $52,500 | $130,400 |
| 2019 | $2,097 | $181,733 | $0 | $0 |
| 2018 | $2,065 | $180,567 | $0 | $0 |
| 2017 | $2,052 | $179,400 | $0 | $0 |
| 2016 | $140 | $179,400 | $0 | $0 |
| 2015 | $2,572 | $179,400 | $0 | $0 |
| 2014 | $2,572 | $189,000 | $0 | $0 |
Agents Affiliated with this Home
-
Mickenzie Hyson

Seller's Agent in 2024
Mickenzie Hyson
Compass
(410) 877-4098
2 in this area
80 Total Sales
-
Kirk Steffes

Buyer's Agent in 2024
Kirk Steffes
Cummings & Co Realtors
(443) 640-5126
11 in this area
158 Total Sales
-
Greg Chamish

Seller's Agent in 2023
Greg Chamish
Black Dog Realty, LLC
(443) 467-3156
6 in this area
126 Total Sales
Map
Source: Bright MLS
MLS Number: MDHR2027300
APN: 01-354973
- 724 Cardiff Cir
- 704 Bayberry Rd
- 1900 Juniper Rd
- 1836 Eloise Ln
- 1822 Grempler Way
- 1730 Fountain Rock Way Unit C
- 816 Windstream Way Unit A
- 2005 Magnolia Woods Ct Unit F
- 2005 Magnolia Woods Ct Unit D
- 1305 Cedar Crest Ct Unit 1305-K
- 702 Rainbow Ct
- 575 Jamestown Ct
- 1300 Clover Valley Way Unit J
- 904 Swallow Crest Ct Unit M
- 1303-L Cedar Crest Ct Unit 1303-L
- 533 Jamestown Ct
- 1569 Charlestown Dr
- 1571 Charlestown Dr
- 1521 Charlestown Dr
- 1955 Melvin Dr






