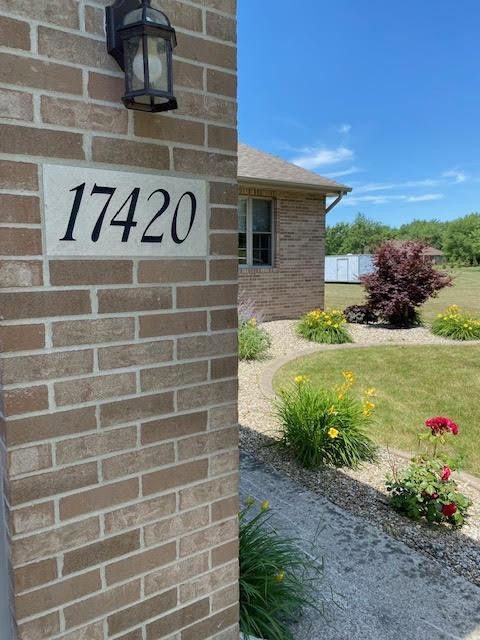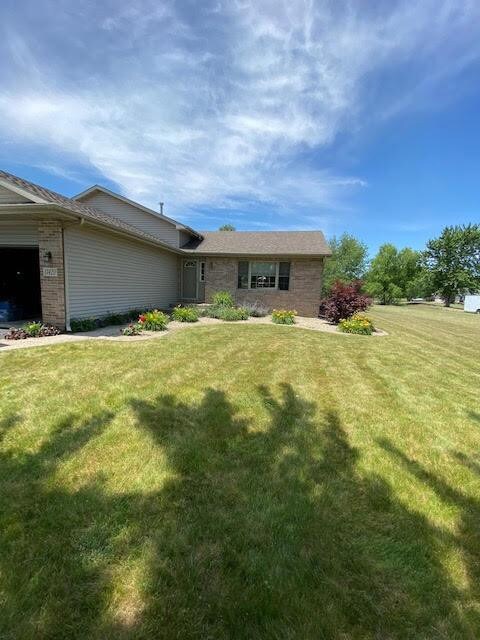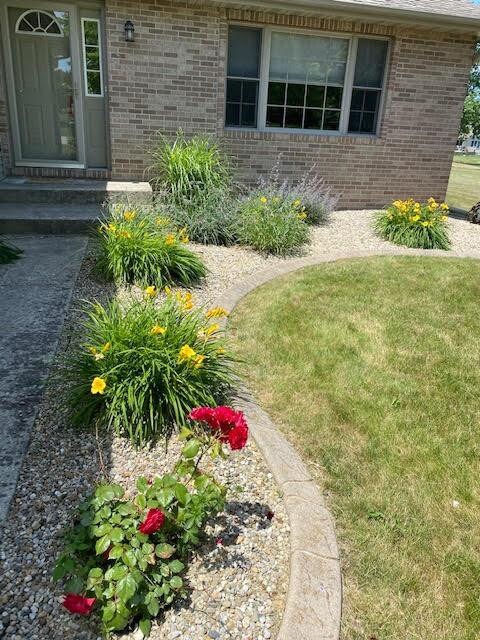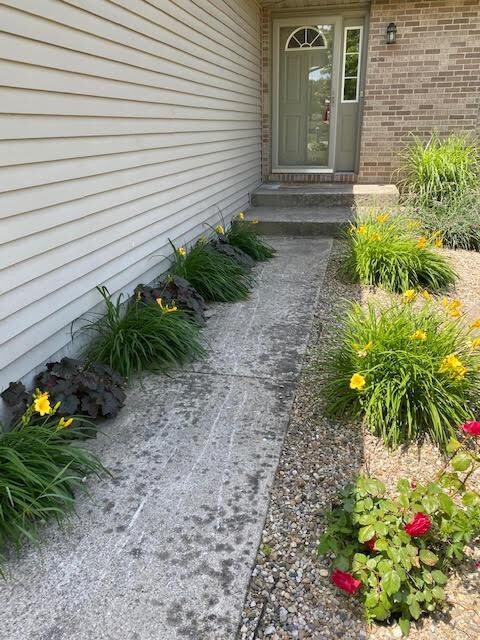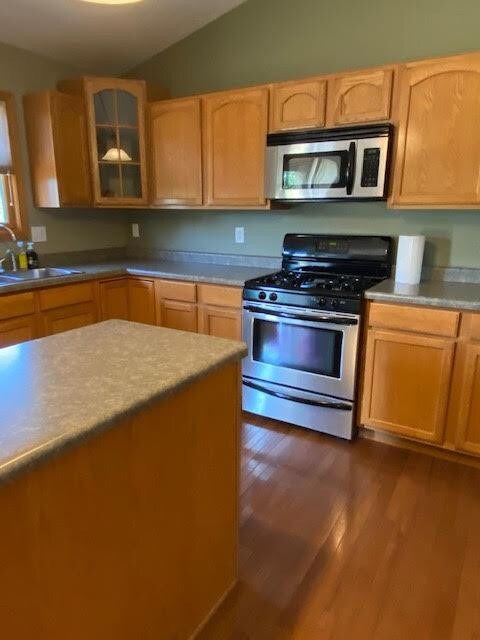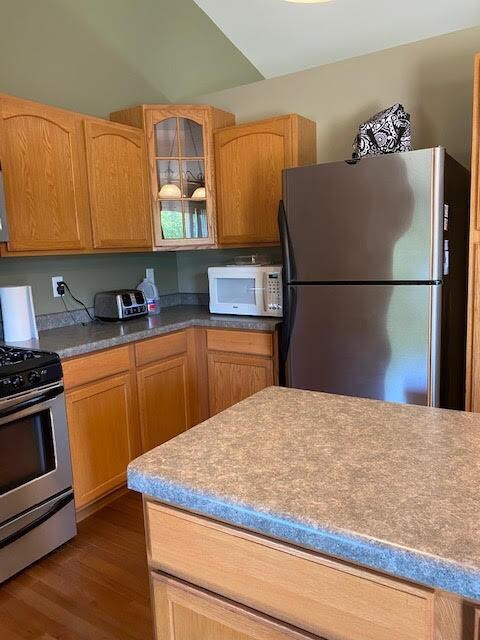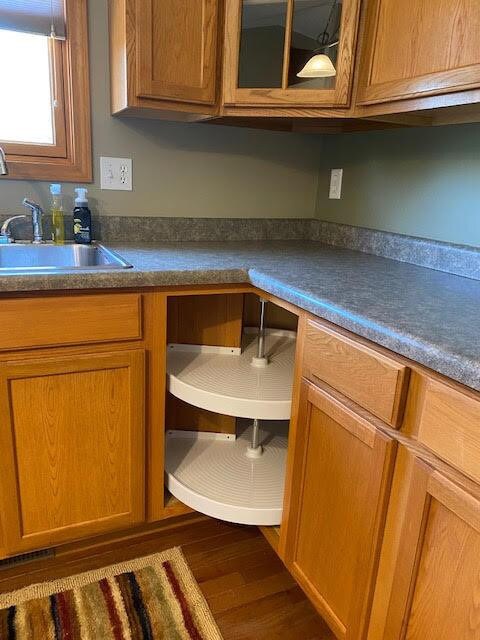
17420 Cleveland St Lowell, IN 46356
Cedar Creek NeighborhoodHighlights
- 0.87 Acre Lot
- Wood Flooring
- Country Kitchen
- Deck
- No HOA
- 3 Car Attached Garage
About This Home
As of September 2024This teen-age TRILEVEL has only housed 2 owners in its short life. Nicely located in Chestnut acres-make this your dream home. Hardwood floors, cathedral ceiling, large kitchen with center island and pantry with pull-outs featured on the main level. Access to 30 ft 2 tiered deck from the kitchen-great for cook outs and inside/outside entertaining! Stainless steel kitchen appliances.3 beds upstairs-main bedroom has its own private bath. Large rec room on lower level has daylite windows to allow sunshine in. The 4th bedroom and possible bath is roughed in and the unfinished laundry room offers additional possibilities to finish your way. Oversized 3 car garage capable of storage and vehicles. Very attractive drive by and waiting for YOU!SELLER HAS ACCEPTED AN OFFER, BUT IS WILLING TO CONSIDER BACK UPS.
Last Agent to Sell the Property
McColly Real Estate License #RB14019995 Listed on: 06/19/2021

Home Details
Home Type
- Single Family
Est. Annual Taxes
- $1,828
Year Built
- Built in 2007
Lot Details
- 0.87 Acre Lot
- Lot Dimensions are 210 x 180
Parking
- 3 Car Attached Garage
- Garage Door Opener
Home Design
- Tri-Level Property
- Brick Foundation
Kitchen
- Country Kitchen
- Gas Range
- Dishwasher
Flooring
- Wood
- Carpet
- Vinyl
Bedrooms and Bathrooms
- 3 Bedrooms
- 2 Full Bathrooms
Laundry
- Dryer
- Washer
Outdoor Features
- Deck
Utilities
- Forced Air Heating and Cooling System
- Heating System Uses Natural Gas
- Well
- Water Softener is Owned
Community Details
- No Home Owners Association
- Chestnut Acres 02 Ph 01 Subdivision
Listing and Financial Details
- Assessor Parcel Number 452020202010000007
Ownership History
Purchase Details
Home Financials for this Owner
Home Financials are based on the most recent Mortgage that was taken out on this home.Purchase Details
Home Financials for this Owner
Home Financials are based on the most recent Mortgage that was taken out on this home.Purchase Details
Home Financials for this Owner
Home Financials are based on the most recent Mortgage that was taken out on this home.Purchase Details
Purchase Details
Home Financials for this Owner
Home Financials are based on the most recent Mortgage that was taken out on this home.Purchase Details
Home Financials for this Owner
Home Financials are based on the most recent Mortgage that was taken out on this home.Similar Homes in Lowell, IN
Home Values in the Area
Average Home Value in this Area
Purchase History
| Date | Type | Sale Price | Title Company |
|---|---|---|---|
| Warranty Deed | $399,999 | Chicago Title Insurance Compan | |
| Warranty Deed | $300,000 | Community Title Company | |
| Interfamily Deed Transfer | -- | Community Title Company | |
| Interfamily Deed Transfer | -- | None Available | |
| Corporate Deed | -- | Northwest In Title Svcs Inc | |
| Warranty Deed | -- | Northwest In Title Svcs Inc |
Mortgage History
| Date | Status | Loan Amount | Loan Type |
|---|---|---|---|
| Open | $319,999 | New Conventional | |
| Previous Owner | $285,000 | New Conventional | |
| Previous Owner | $140,000 | New Conventional | |
| Previous Owner | $148,500 | New Conventional | |
| Previous Owner | $168,000 | Unknown | |
| Previous Owner | $188,000 | Purchase Money Mortgage |
Property History
| Date | Event | Price | Change | Sq Ft Price |
|---|---|---|---|---|
| 09/30/2024 09/30/24 | Sold | $399,999 | 0.0% | $193 / Sq Ft |
| 08/27/2024 08/27/24 | Pending | -- | -- | -- |
| 08/16/2024 08/16/24 | For Sale | $399,999 | +33.3% | $193 / Sq Ft |
| 07/29/2021 07/29/21 | Sold | $300,000 | 0.0% | $145 / Sq Ft |
| 07/28/2021 07/28/21 | Pending | -- | -- | -- |
| 06/19/2021 06/19/21 | For Sale | $300,000 | -- | $145 / Sq Ft |
Tax History Compared to Growth
Tax History
| Year | Tax Paid | Tax Assessment Tax Assessment Total Assessment is a certain percentage of the fair market value that is determined by local assessors to be the total taxable value of land and additions on the property. | Land | Improvement |
|---|---|---|---|---|
| 2024 | $6,219 | $322,600 | $62,800 | $259,800 |
| 2023 | $2,675 | $321,700 | $53,100 | $268,600 |
| 2022 | $2,481 | $274,200 | $43,900 | $230,300 |
| 2021 | $1,994 | $238,100 | $44,400 | $193,700 |
| 2020 | $1,828 | $228,100 | $44,400 | $183,700 |
| 2019 | $1,881 | $220,900 | $44,400 | $176,500 |
| 2018 | $1,802 | $213,500 | $44,400 | $169,100 |
| 2017 | $1,765 | $200,100 | $38,900 | $161,200 |
| 2016 | $1,813 | $209,500 | $38,900 | $170,600 |
| 2014 | $1,724 | $204,300 | $38,900 | $165,400 |
| 2013 | $1,717 | $198,900 | $38,900 | $160,000 |
Agents Affiliated with this Home
-
Anil Bhalla

Seller's Agent in 2024
Anil Bhalla
Listing Leaders Northwest
(216) 375-7533
6 in this area
122 Total Sales
-
Nickolas Witvoet

Seller Co-Listing Agent in 2024
Nickolas Witvoet
Listing Leaders Northwest
(219) 718-7674
5 in this area
76 Total Sales
-
Frank Ruvoli

Buyer's Agent in 2024
Frank Ruvoli
Century 21 Circle
(219) 946-4238
5 in this area
109 Total Sales
-
Mary Jane DiMichele

Seller's Agent in 2021
Mary Jane DiMichele
McColly Real Estate
(219) 313-0787
1 in this area
37 Total Sales
-
Bradley Ericks

Buyer's Agent in 2021
Bradley Ericks
Advanced Real Estate, LLC
(219) 712-6452
7 in this area
263 Total Sales
Map
Source: Northwest Indiana Association of REALTORS®
MLS Number: 495236
APN: 45-20-20-202-010.000-007
- 2104 W 181st Ave
- 2907 Approx 181st Ave
- 1527 W 164th Ave
- 16459 Grant St
- 16421 Grant St
- 17774 Violette Ln
- 17781 Hillside Dr
- 17793 Hillside Dr
- 17799 Hillside Dr
- 17805 Hillside Dr
- 4547 Remington Way
- 17020 Holtz Rd
- 17787 Hillside Dr
- 17780 Violette Way
- 17789 Violette Way
- 17763 Hillside Dr
- 3719 167th Ave
- 16489 Harrison St
- 16819 APPROX Holtz Rd
- 17022 (approx) Holtz Rd
