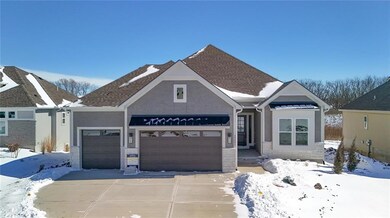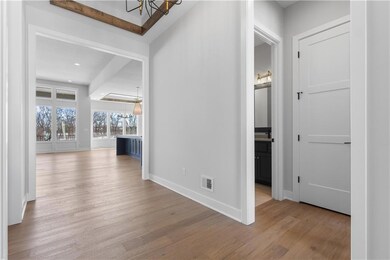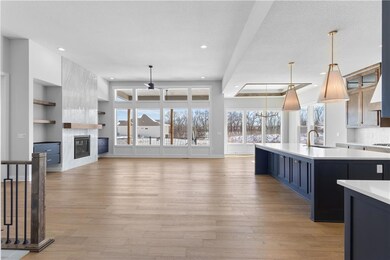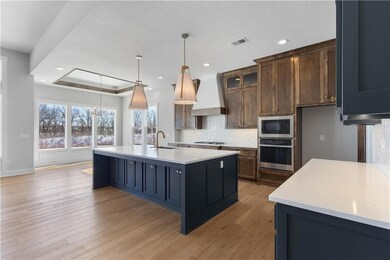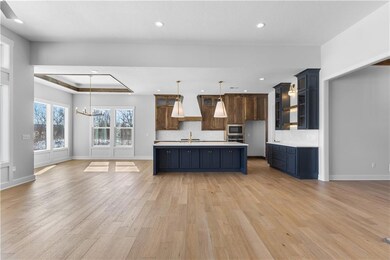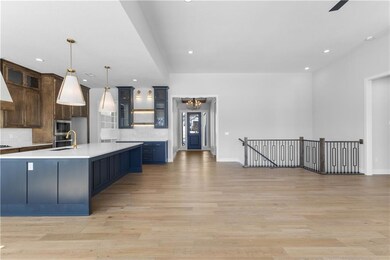
17421 Parkhill St Overland Park, KS 66221
South Overland Park NeighborhoodHighlights
- Custom Closet System
- Clubhouse
- Traditional Architecture
- Prairie Creek Elementary School Rated A-
- Family Room with Fireplace
- Wood Flooring
About This Home
As of April 2025Another opportunity to purchase the HBA Award Winning Windsor Reverse 1.5 Story plan by Inspired Homes on LOT 482! Backing to serene views of community open space & beyond, a tree preservation area, through a stunning wall of windows. With over 3,500 square feet this plan checks so many boxes. The Kitchen is a chef's dream with a large island with extra storage, cabinets to the ceiling & a prep area in the pantry to die for. Sit by the fire in the Great Room with a wall of windows with incredible views. The Primary Suite is luxurious with a spa-like shower, freestanding tub & plenty of cabinet space. The well equipped closet has a door to the Laundry Room with sink. A second bedroom or home office is perfect for guests or the remote professional. The daylight lower level has plenty of room for family or guests with 3 bedrooms and 2 baths. A wet bar with island seating & fireplace provides flexibility & comfort. Step outside & enjoy the peaceful surroundings of nature off of the covered deck while enjoying the sunrise. Model Home available to show open daily until 5pm. Chapel Hill amenities include two swimming pools (one competition sized) Clubroom/Clubhouse, Pickleball, Tot Lot, Almost 3 miles of interior asphalt walking trails thru the approximate 70 acres of platted open space! immediately adjacent to the 1200 acre Heritage Park Complex featuring 18 hole golf course, 30 acre off leash dog park, Recreational lake with sand beach & marina, picnic shelters, walking/biking trails, equestrian trails, sporting fields and more! Estimated completed Feb 2025.
Last Agent to Sell the Property
Weichert, Realtors Welch & Com Brokerage Phone: 913-406-5055 License #BR00031604

Co-Listed By
Weichert, Realtors Welch & Com Brokerage Phone: 913-406-5055 License #SP00217983
Home Details
Home Type
- Single Family
Est. Annual Taxes
- $11,000
Year Built
- Built in 2025 | Under Construction
Lot Details
- 10,155 Sq Ft Lot
- Side Green Space
- West Facing Home
- Paved or Partially Paved Lot
HOA Fees
- $100 Monthly HOA Fees
Parking
- 3 Car Attached Garage
Home Design
- Traditional Architecture
- Composition Roof
- Stone Trim
Interior Spaces
- Wet Bar
- Ceiling Fan
- Gas Fireplace
- Thermal Windows
- Mud Room
- Entryway
- Family Room with Fireplace
- 2 Fireplaces
- Great Room with Fireplace
- Dining Room
- Fire and Smoke Detector
Kitchen
- Breakfast Area or Nook
- Built-In Oven
- Cooktop
- Dishwasher
- Stainless Steel Appliances
- Kitchen Island
- Disposal
Flooring
- Wood
- Carpet
- Tile
Bedrooms and Bathrooms
- 5 Bedrooms
- Primary Bedroom on Main
- Custom Closet System
- Walk-In Closet
- 4 Full Bathrooms
Laundry
- Laundry Room
- Laundry on main level
Finished Basement
- Sump Pump
- Bedroom in Basement
- Natural lighting in basement
Schools
- Timber Sage Elementary School
- Spring Hill High School
Utilities
- Central Air
- Heating System Uses Natural Gas
Listing and Financial Details
- Assessor Parcel Number NP09150000-0482
- $0 special tax assessment
Community Details
Overview
- Association fees include all amenities, curbside recycling, management, trash
- Chapel Hill HOA
- Chapel Hill Subdivision, Windsor Reverse Floorplan
Amenities
- Clubhouse
Recreation
- Trails
Ownership History
Purchase Details
Home Financials for this Owner
Home Financials are based on the most recent Mortgage that was taken out on this home.Purchase Details
Home Financials for this Owner
Home Financials are based on the most recent Mortgage that was taken out on this home.Map
Similar Homes in the area
Home Values in the Area
Average Home Value in this Area
Purchase History
| Date | Type | Sale Price | Title Company |
|---|---|---|---|
| Warranty Deed | -- | Security 1St Title | |
| Warranty Deed | -- | Security 1St Title | |
| Warranty Deed | -- | First American Title |
Mortgage History
| Date | Status | Loan Amount | Loan Type |
|---|---|---|---|
| Open | $686,832 | New Conventional | |
| Closed | $686,832 | New Conventional | |
| Previous Owner | $664,000 | Construction |
Property History
| Date | Event | Price | Change | Sq Ft Price |
|---|---|---|---|---|
| 04/03/2025 04/03/25 | Sold | -- | -- | -- |
| 02/27/2025 02/27/25 | Pending | -- | -- | -- |
| 11/11/2024 11/11/24 | For Sale | $858,540 | -- | $242 / Sq Ft |
Tax History
| Year | Tax Paid | Tax Assessment Tax Assessment Total Assessment is a certain percentage of the fair market value that is determined by local assessors to be the total taxable value of land and additions on the property. | Land | Improvement |
|---|---|---|---|---|
| 2024 | $1,900 | $16,033 | $16,033 | -- |
| 2023 | $1,862 | $14,581 | $14,581 | -- |
| 2022 | $809 | $5,701 | $5,701 | -- |
Source: Heartland MLS
MLS Number: 2519436
APN: NP09150000-0482
- 17441 Parkhill St
- 17408 Bradshaw St
- 17321 Gillette St
- 17421 Gillette St
- 13021 W 174th Place
- 13025 W 174th Place
- 13013 W 174th Place
- 13006 W 174th Terrace
- 17328 Richards St
- 17348 Richards St
- 17433 Gillette St
- 13005 W 174th Place
- 17220 Parkhill St
- 17400 Parkhill St
- 17416 Parkhill St
- 17425 Gillette St
- 17213 Noland St
- 13401 W 174th Place
- 17200 Parkhill St
- 12111 W 173rd Terrace

