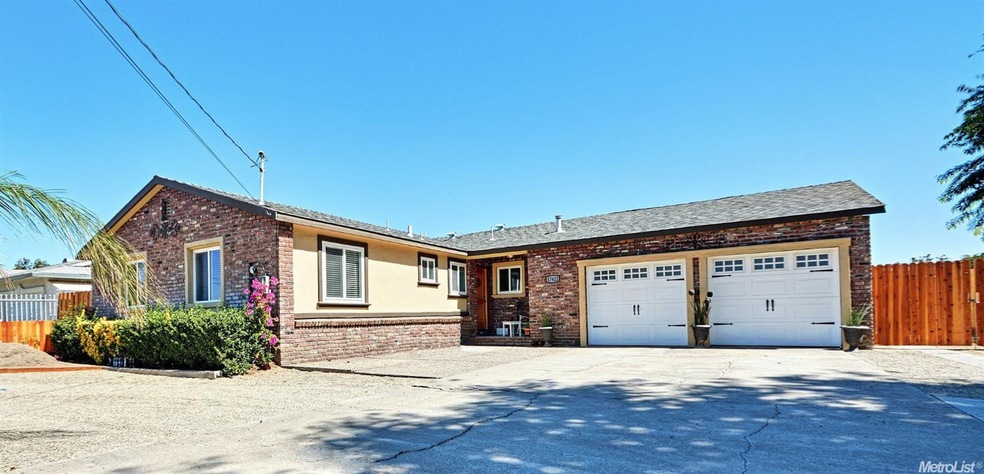
17422 S Austin Rd Manteca, CA 95336
Highlights
- No HOA
- Double Pane Windows
- 1-Story Property
- Separate Outdoor Workshop
- Central Heating
About This Home
As of November 2016You'll love this well-maintained home that boasts a little over a half acre of land. Country living close to town, Remodeled & updated bathrooms & kitchen. This classic floor plan features 3 bedrooms, 2 bathrooms, contemporary kitchen include a big island, w/custom cherry cabinets & granite counters. Dining area & breakfast bar gives plenty of room for family to gather. Living/dinning room w/wood floors. Great workshop building & huge work area w/plenty of storage space, additional car parking!!
Last Agent to Sell the Property
Berkshire Hathaway HomeServices-Drysdale Properties License #01518591

Home Details
Home Type
- Single Family
Est. Annual Taxes
- $5,185
Year Built
- Built in 1963 | Remodeled
Lot Details
- 0.57 Acre Lot
- Lot Dimensions: 24746
- Zoning described as RR
Parking
- 2 Car Garage
Home Design
- Raised Foundation
- Composition Roof
Interior Spaces
- 1,284 Sq Ft Home
- 1-Story Property
- Double Pane Windows
- Laundry in Garage
Bedrooms and Bathrooms
- 3 Bedrooms
- 2 Full Bathrooms
Additional Features
- Separate Outdoor Workshop
- Lower Level
- Central Heating
Community Details
- No Home Owners Association
Listing and Financial Details
- Assessor Parcel Number 208-200-07
Ownership History
Purchase Details
Home Financials for this Owner
Home Financials are based on the most recent Mortgage that was taken out on this home.Purchase Details
Home Financials for this Owner
Home Financials are based on the most recent Mortgage that was taken out on this home.Purchase Details
Home Financials for this Owner
Home Financials are based on the most recent Mortgage that was taken out on this home.Purchase Details
Home Financials for this Owner
Home Financials are based on the most recent Mortgage that was taken out on this home.Purchase Details
Map
Similar Homes in Manteca, CA
Home Values in the Area
Average Home Value in this Area
Purchase History
| Date | Type | Sale Price | Title Company |
|---|---|---|---|
| Grant Deed | $407,000 | North American Title Co Inc | |
| Grant Deed | $245,000 | Old Republic Title Company | |
| Interfamily Deed Transfer | -- | Old Republic Title Company | |
| Interfamily Deed Transfer | -- | Orange Coast Title | |
| Grant Deed | -- | Alliance Title Company |
Mortgage History
| Date | Status | Loan Amount | Loan Type |
|---|---|---|---|
| Open | $341,900 | New Conventional | |
| Closed | $377,150 | New Conventional | |
| Previous Owner | $232,750 | New Conventional | |
| Previous Owner | $130,000 | New Conventional | |
| Previous Owner | $88,500 | Unknown |
Property History
| Date | Event | Price | Change | Sq Ft Price |
|---|---|---|---|---|
| 11/30/2016 11/30/16 | Sold | $407,000 | -8.5% | $317 / Sq Ft |
| 10/13/2016 10/13/16 | Pending | -- | -- | -- |
| 09/15/2016 09/15/16 | For Sale | $445,000 | +81.6% | $347 / Sq Ft |
| 09/30/2013 09/30/13 | Sold | $245,000 | +8.9% | $191 / Sq Ft |
| 08/21/2013 08/21/13 | Pending | -- | -- | -- |
| 06/25/2013 06/25/13 | For Sale | $225,000 | -- | $175 / Sq Ft |
Tax History
| Year | Tax Paid | Tax Assessment Tax Assessment Total Assessment is a certain percentage of the fair market value that is determined by local assessors to be the total taxable value of land and additions on the property. | Land | Improvement |
|---|---|---|---|---|
| 2024 | $5,185 | $463,091 | $136,537 | $326,554 |
| 2023 | $5,119 | $454,011 | $133,860 | $320,151 |
| 2022 | $5,048 | $445,110 | $131,236 | $313,874 |
| 2021 | $4,994 | $436,383 | $128,663 | $307,720 |
| 2020 | $4,794 | $431,909 | $127,344 | $304,565 |
| 2019 | $4,733 | $423,442 | $124,848 | $298,594 |
| 2018 | $4,671 | $415,140 | $122,400 | $292,740 |
| 2017 | $4,635 | $407,000 | $120,000 | $287,000 |
| 2016 | $2,813 | $253,705 | $119,086 | $134,619 |
| 2014 | $2,615 | $245,000 | $115,000 | $130,000 |
Source: MetroList
MLS Number: 16060725
APN: 208-200-07
- 10501 Kimberly Dr
- 2190 Lady Clare Walk
- 346 Vasconcellos Ave
- 354 Vasconcellos Ave
- 277 Garden Circle Dr E
- 501 Micheletos Way
- 150 Pestana Ave Unit 43
- 150 Pestana Ave Unit 80
- 150 Pestana Ave Unit 54
- 150 Pestana Ave Unit 21
- 150 Pestana Ave Unit 50
- 1799 New Horizons Dr
- 1999 Salvador Way
- 1830 E Yosemite Ave Unit 118
- 1830 E Yosemite Ave Unit 72
- 1830 E Yosemite Ave Unit 275
- 1830 E Yosemite Ave Unit 257
- 1830 E Yosemite Ave Unit 7
- 1830 E Yosemite Ave Unit 89
- 1560 Snapdragon Way
