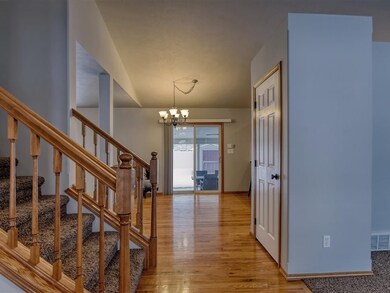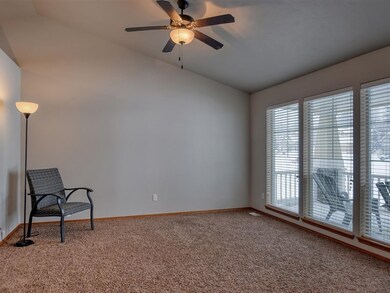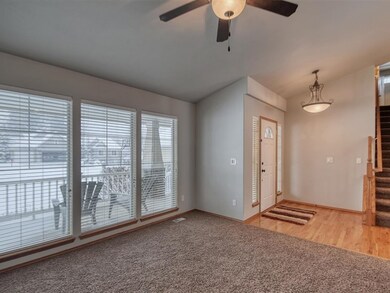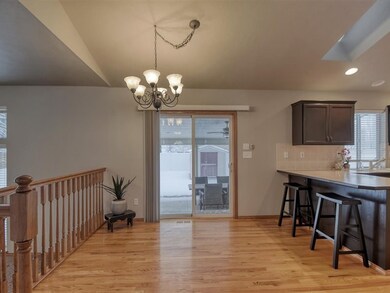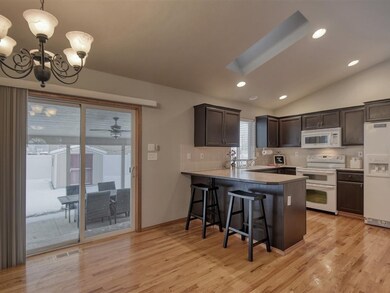
17425 N Edgecrest Rd Colbert, WA 99005
Dartford NeighborhoodHighlights
- Contemporary Architecture
- 1 Fireplace
- Double Oven
- Midway Elementary School Rated A-
- Corner Lot
- Family Room Off Kitchen
About This Home
As of August 2022Impeccably maintained home on a large corner lot in Canterbury Terrace that is move in ready. Natural light shining in every room. Fresh coat of paint throughout, upgraded hardware on doors including ceiling fans in every bedroom. French doors to an oversized master bedroom. Finished basement with family room and a bonus room which could be office or 5th bedroom. Relax under the covered patio in the fully fenced backyard. Set within Mead School District!
Last Agent to Sell the Property
Carrie Powers
eXp Realty, LLC Branch License #129089 Listed on: 12/31/2020

Home Details
Home Type
- Single Family
Est. Annual Taxes
- $3,628
Year Built
- Built in 2003
Lot Details
- 0.35 Acre Lot
- Back Yard Fenced
- Corner Lot
- Level Lot
- Sprinkler System
HOA Fees
- $25 Monthly HOA Fees
Home Design
- Contemporary Architecture
- Composition Roof
- T111 Siding
- Hardboard
Interior Spaces
- 2,779 Sq Ft Home
- 2-Story Property
- 1 Fireplace
- Family Room Off Kitchen
- Dining Room
Kitchen
- Breakfast Bar
- Double Oven
- Free-Standing Range
- Microwave
- Dishwasher
Bedrooms and Bathrooms
- 4 Bedrooms
- Primary bedroom located on third floor
- Walk-In Closet
- 3 Bathrooms
- Dual Vanity Sinks in Primary Bathroom
Basement
- Basement Fills Entire Space Under The House
- Recreation or Family Area in Basement
Parking
- 3 Car Attached Garage
- Off-Street Parking
Outdoor Features
- Storage Shed
Utilities
- Forced Air Heating and Cooling System
- Heating System Uses Gas
- Internet Available
- Satellite Dish
- Cable TV Available
Listing and Financial Details
- Assessor Parcel Number 37204.0404
Community Details
Overview
- The community has rules related to covenants, conditions, and restrictions
Amenities
- Building Patio
Ownership History
Purchase Details
Home Financials for this Owner
Home Financials are based on the most recent Mortgage that was taken out on this home.Purchase Details
Home Financials for this Owner
Home Financials are based on the most recent Mortgage that was taken out on this home.Purchase Details
Home Financials for this Owner
Home Financials are based on the most recent Mortgage that was taken out on this home.Purchase Details
Home Financials for this Owner
Home Financials are based on the most recent Mortgage that was taken out on this home.Purchase Details
Home Financials for this Owner
Home Financials are based on the most recent Mortgage that was taken out on this home.Purchase Details
Home Financials for this Owner
Home Financials are based on the most recent Mortgage that was taken out on this home.Similar Homes in the area
Home Values in the Area
Average Home Value in this Area
Purchase History
| Date | Type | Sale Price | Title Company |
|---|---|---|---|
| Warranty Deed | -- | First American Title | |
| Warranty Deed | $440,000 | Vista Title And Escrow Llc | |
| Interfamily Deed Transfer | -- | First American Title Ins Co | |
| Bargain Sale Deed | $275,200 | Spokane County Title Co | |
| Quit Claim Deed | -- | -- | |
| Warranty Deed | -- | Transnation Title Ins Co |
Mortgage History
| Date | Status | Loan Amount | Loan Type |
|---|---|---|---|
| Open | $330,000 | New Conventional | |
| Previous Owner | $403,750 | New Conventional | |
| Previous Owner | $108,920 | Credit Line Revolving | |
| Previous Owner | $70,000 | Credit Line Revolving | |
| Previous Owner | $45,000 | Future Advance Clause Open End Mortgage | |
| Previous Owner | $224,000 | New Conventional | |
| Previous Owner | $42,000 | Unknown | |
| Previous Owner | $272,654 | FHA | |
| Previous Owner | $270,300 | FHA | |
| Previous Owner | $292,000 | Fannie Mae Freddie Mac | |
| Previous Owner | $25,700 | Stand Alone Second | |
| Previous Owner | $221,862 | VA |
Property History
| Date | Event | Price | Change | Sq Ft Price |
|---|---|---|---|---|
| 08/29/2022 08/29/22 | Sold | $530,000 | +1.0% | $191 / Sq Ft |
| 08/07/2022 08/07/22 | Pending | -- | -- | -- |
| 08/03/2022 08/03/22 | For Sale | $525,000 | +19.3% | $189 / Sq Ft |
| 02/08/2021 02/08/21 | Sold | $440,000 | -3.3% | $158 / Sq Ft |
| 01/02/2021 01/02/21 | Pending | -- | -- | -- |
| 01/02/2021 01/02/21 | Price Changed | $455,000 | +8.4% | $164 / Sq Ft |
| 12/31/2020 12/31/20 | For Sale | $419,900 | -- | $151 / Sq Ft |
Tax History Compared to Growth
Tax History
| Year | Tax Paid | Tax Assessment Tax Assessment Total Assessment is a certain percentage of the fair market value that is determined by local assessors to be the total taxable value of land and additions on the property. | Land | Improvement |
|---|---|---|---|---|
| 2024 | $5,351 | $528,900 | $100,000 | $428,900 |
| 2023 | $4,906 | $509,100 | $95,000 | $414,100 |
| 2022 | $4,547 | $540,200 | $70,000 | $470,200 |
| 2021 | $3,566 | $336,900 | $60,000 | $276,900 |
| 2020 | $3,628 | $325,300 | $60,000 | $265,300 |
| 2019 | $3,389 | $306,700 | $50,000 | $256,700 |
| 2018 | $3,870 | $294,000 | $50,000 | $244,000 |
| 2017 | $3,546 | $271,200 | $45,000 | $226,200 |
| 2016 | $3,456 | $258,700 | $45,000 | $213,700 |
| 2015 | $3,220 | $247,600 | $45,000 | $202,600 |
| 2014 | -- | $245,100 | $45,000 | $200,100 |
| 2013 | -- | $0 | $0 | $0 |
Agents Affiliated with this Home
-
Patricia O'Callaghan

Seller's Agent in 2022
Patricia O'Callaghan
CENTURY 21 Beutler & Associates
(509) 701-0856
7 in this area
241 Total Sales
-
Miranda O'Callaghan

Seller Co-Listing Agent in 2022
Miranda O'Callaghan
EXIT Real Estate Professionals
(509) 594-2618
3 in this area
70 Total Sales
-

Buyer's Agent in 2022
Brynn Rea
Redfin
(509) 237-2668
-

Seller's Agent in 2021
Carrie Powers
eXp Realty, LLC Branch
(509) 209-6330
-
N
Buyer Co-Listing Agent in 2021
Nick Pryor
Top Gold Realty
Map
Source: Spokane Association of REALTORS®
MLS Number: 202110002
APN: 37204.0404
- 704 E Canterbury Ln
- 721 E Canterbury Ln
- 17421 N West Trail Ct
- 510 E Golden Eagle Ln
- 506 E Cooper Ln
- 16920 N Mayfair Dr
- 18185 N Morton Dr
- 18191 N Morton Dr
- 18096 N Morton Dr
- 18097 N Morton Dr
- 18034 N Morton Dr
- 18066 N Morton Dr
- 18124 N Morton Dr
- 18035 N Morton Dr
- 726 E Colbert Rd
- 213 E Handy Rd
- 16999 N Morton Ln
- 16785 N Wellington Rd
- 516 E Midway Rd
- 16621 N Dakota Ct

