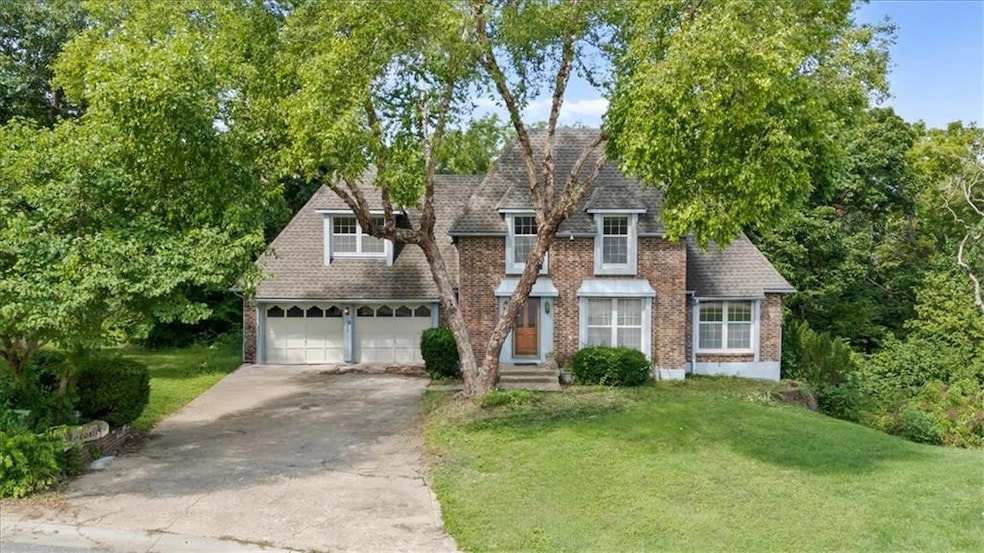17428 W 70th St Shawnee, KS 66217
Estimated payment $2,383/month
Highlights
- Deck
- Family Room with Fireplace
- Traditional Architecture
- Lenexa Hills Elementary School Rated A-
- Recreation Room
- Separate Formal Living Room
About This Home
Opportunity knocks in the highly sought-after Red Oak Hills subdivision. Situated on a quiet cul-de-sac, this spacious 2-story, 4 bedroom, 2.5 bath features a full walkout basement with great ceiling height and natural light. The expansive yard backs to green space and offers both a large deck and a covered patio for outdoor enjoyment. Inside, the layout provides excellent potential to open up spaces and modernize finishes to suit today's lifestyles. In this desired area, remodeled properties are commanding strong resale value! With nearby comps showing significant upside, this is a fantastic opportunity to build equity though updates for Investors and renovation-minded buyers appreciating the solid bones, curb appeal potential and prime location. Don't miss your chance to bring this home's full potential back to life!
Listing Agent
ReeceNichols- Leawood Town Center Brokerage Phone: 913-475-8197 License #SP00238119 Listed on: 07/18/2025
Home Details
Home Type
- Single Family
Est. Annual Taxes
- $4,437
Year Built
- Built in 1983
Lot Details
- 0.43 Acre Lot
- Cul-De-Sac
- Southeast Facing Home
- Paved or Partially Paved Lot
HOA Fees
- $33 Monthly HOA Fees
Parking
- 2 Car Attached Garage
- Front Facing Garage
- Garage Door Opener
Home Design
- Traditional Architecture
- Fixer Upper
- Frame Construction
- Composition Roof
Interior Spaces
- 2-Story Property
- Ceiling Fan
- Some Wood Windows
- Entryway
- Family Room with Fireplace
- 2 Fireplaces
- Family Room Downstairs
- Separate Formal Living Room
- Formal Dining Room
- Recreation Room
- Basement Fills Entire Space Under The House
- Attic Fan
- Fire and Smoke Detector
Kitchen
- Eat-In Kitchen
- Built-In Electric Oven
- Dishwasher
- Wood Stained Kitchen Cabinets
- Disposal
Flooring
- Carpet
- Vinyl
Bedrooms and Bathrooms
- 4 Bedrooms
- Walk-In Closet
Laundry
- Laundry Room
- Laundry on main level
Schools
- Lenexa Hills Elementary School
- Sm North High School
Utilities
- Central Air
- Heating System Uses Natural Gas
Additional Features
- Deck
- City Lot
Community Details
- Association fees include curbside recycling, trash
- Red Oak Hills Homes Association, Inc. Association
- Red Oak Hills Subdivision
Listing and Financial Details
- Assessor Parcel Number Qp56400005 0043
- $72 special tax assessment
Map
Home Values in the Area
Average Home Value in this Area
Tax History
| Year | Tax Paid | Tax Assessment Tax Assessment Total Assessment is a certain percentage of the fair market value that is determined by local assessors to be the total taxable value of land and additions on the property. | Land | Improvement |
|---|---|---|---|---|
| 2024 | $4,509 | $42,550 | $9,019 | $33,531 |
| 2023 | $4,301 | $40,100 | $8,205 | $31,895 |
| 2022 | $4,103 | $38,122 | $8,205 | $29,917 |
| 2021 | $3,929 | $34,281 | $8,205 | $26,076 |
| 2020 | $3,747 | $32,257 | $7,455 | $24,802 |
| 2019 | $3,766 | $32,407 | $6,770 | $25,637 |
| 2018 | $3,735 | $32,027 | $6,770 | $25,257 |
| 2017 | $3,409 | $28,761 | $5,891 | $22,870 |
| 2016 | $3,365 | $28,025 | $5,891 | $22,134 |
| 2015 | $3,196 | $27,600 | $5,891 | $21,709 |
| 2013 | -- | $23,529 | $5,891 | $17,638 |
Property History
| Date | Event | Price | Change | Sq Ft Price |
|---|---|---|---|---|
| 09/02/2025 09/02/25 | Price Changed | $375,000 | -6.3% | $126 / Sq Ft |
| 08/16/2025 08/16/25 | For Sale | $400,000 | -- | $134 / Sq Ft |
Purchase History
| Date | Type | Sale Price | Title Company |
|---|---|---|---|
| Warranty Deed | -- | None Listed On Document | |
| Warranty Deed | -- | None Listed On Document | |
| Warranty Deed | -- | Guarantee Title | |
| Interfamily Deed Transfer | -- | -- |
Source: Heartland MLS
MLS Number: 2562693
APN: QP56400005-0043
- 17730 W 68th Terrace
- 17802 W 69th St
- 6419 Hillside St
- 16128 Midland Dr
- 7309 Legler St
- 6005 Maurer Rd
- 6019 Maurer Rd
- 19403 W 64th Terrace
- 6040 Renner Rd
- 16283 W 76th Terrace
- 7229 Allman Dr
- 7621 Lichtenauer Dr
- 7239 Allman Rd
- 7237 Allman Rd
- 7231 Allman Rd
- 7233 Allman Rd
- 7221 Allman Rd
- 7219 Allman Rd
- 15832 W 61st St
- 15616 W 61st St
- 6405 Maurer Rd
- 6361 Stevenson St
- 7110-7160 Lackman Rd
- 15510 W 63rd St
- 6701-6835 Lackman Rd
- 14916 W 65th St
- 8201 Renner Rd
- 16005 W 84th Terrace
- 8401 Renner Blvd
- 17410 W 86th Terrace
- 8757 Penrose Ln
- 8800 Penrose Ln
- 8640 Schweiger Ct
- 8787 Renner Blvd
- 6522 Noble St
- 6100 Park St
- 9001 Renner Blvd
- 8900 Maurer Ct
- 8875 Maurer Ct
- 20820 W 54th St







