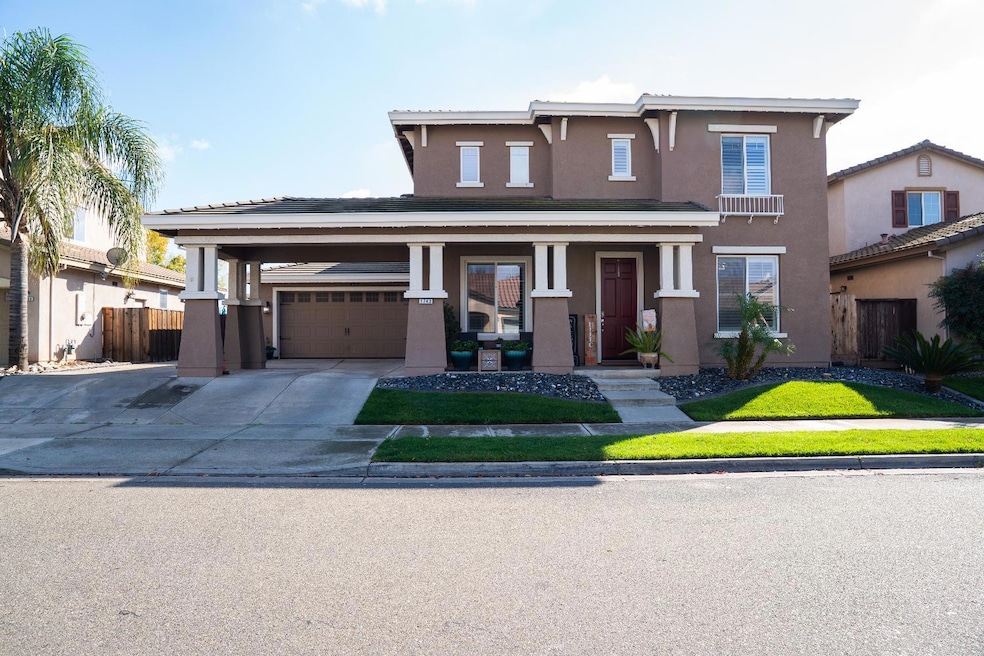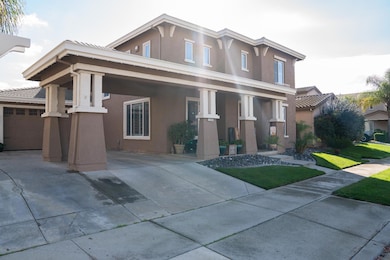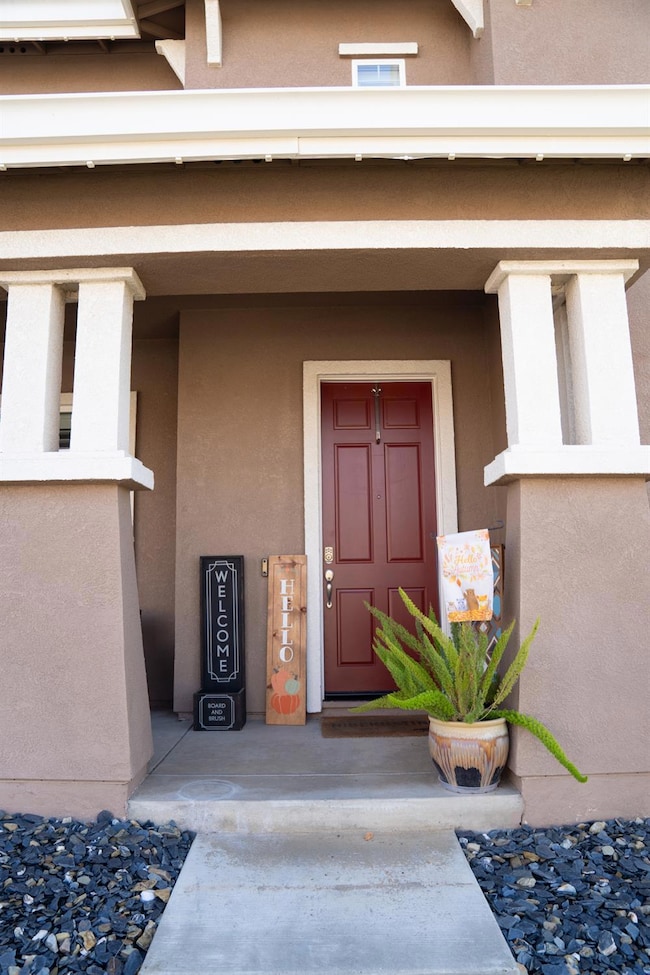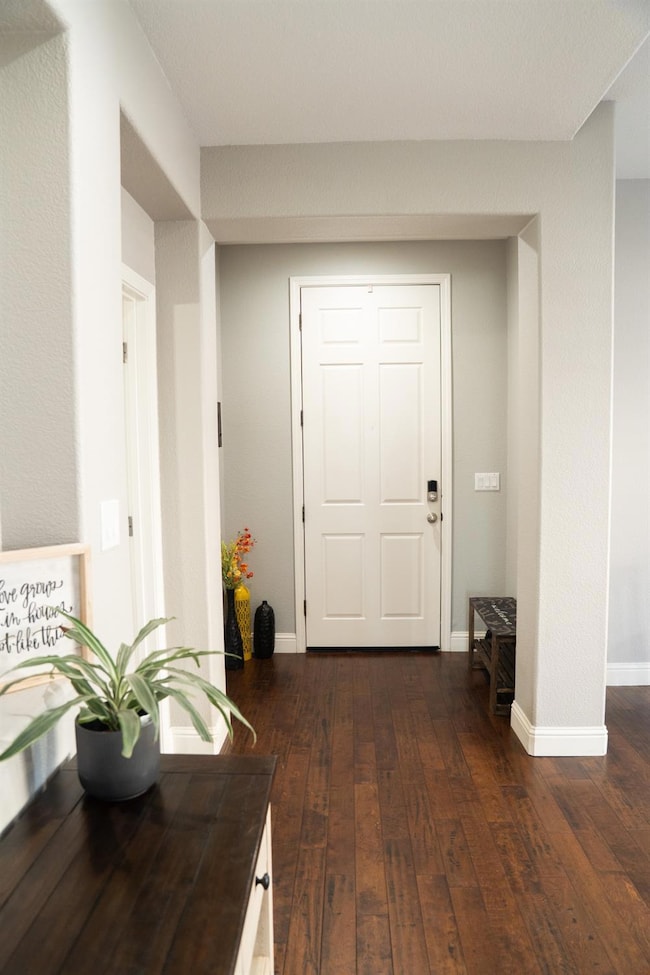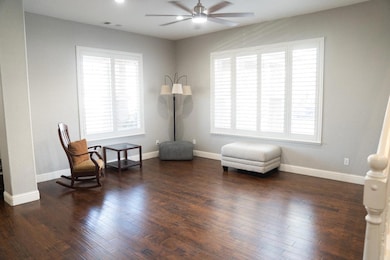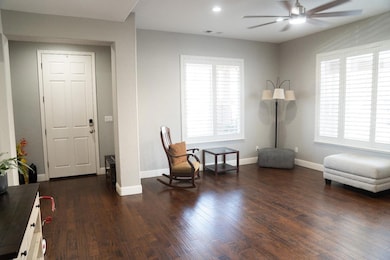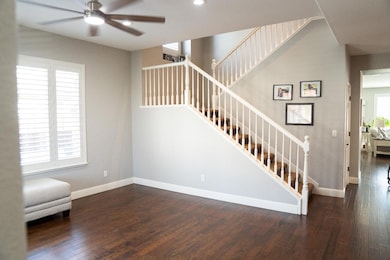1743 Churchill Downs Cir Oakdale, CA 95361
Estimated payment $4,423/month
Highlights
- In Ground Pool
- Engineered Wood Flooring
- Main Floor Primary Bedroom
- Custom Home
- Cathedral Ceiling
- Loft
About This Home
Welcome to this stunning 4-bedroom, 3 1/2-bathroom home, perfect for multi-generational families seeking comfort and style. Featuring two master bedroomsone conveniently located downstairs, ideal for guests or aging parentsthis home offers flexibility and privacy. The spacious interior includes a versatile loft and a dedicated office space, providing plenty of room for work, study, or leisure. Step outside to enjoy a solar-heated pool and a covered patio with an outdoor fireplace, creating an inviting atmosphere for outdoor entertaining and relaxation. Recently fully remodeled to include Wolff appliances, this residence combines modern finishes with timeless appeal. Located in the desirable community of Oakdale, this home offers everything for comfortable, multi-family living. Don't miss the opportunity to make this exceptional property your new home!
Home Details
Home Type
- Single Family
Est. Annual Taxes
- $9,745
Year Built
- Built in 2004 | Remodeled
Lot Details
- 7,016 Sq Ft Lot
- Back Yard Fenced
- Sprinklers on Timer
Parking
- 2 Car Attached Garage
- 2 Carport Spaces
- Front Facing Garage
- Garage Door Opener
Home Design
- Custom Home
- Slab Foundation
- Tile Roof
- Stucco
Interior Spaces
- 3,120 Sq Ft Home
- 2-Story Property
- Cathedral Ceiling
- Ceiling Fan
- Gas Fireplace
- Living Room
- Formal Dining Room
- Loft
- Laundry in unit
Kitchen
- Breakfast Area or Nook
- Kitchen Island
- Granite Countertops
Flooring
- Engineered Wood
- Carpet
- Tile
Bedrooms and Bathrooms
- 4 Bedrooms
- Primary Bedroom on Main
- Granite Bathroom Countertops
Home Security
- Carbon Monoxide Detectors
- Fire and Smoke Detector
Pool
- In Ground Pool
- Solar Heated Spa
Utilities
- Central Heating and Cooling System
- Cable TV Available
Community Details
- No Home Owners Association
- Lexington Hills/ Bridle Rdg Subdivision
Listing and Financial Details
- Assessor Parcel Number 063-059-008-000
Map
Home Values in the Area
Average Home Value in this Area
Tax History
| Year | Tax Paid | Tax Assessment Tax Assessment Total Assessment is a certain percentage of the fair market value that is determined by local assessors to be the total taxable value of land and additions on the property. | Land | Improvement |
|---|---|---|---|---|
| 2025 | $9,745 | $749,088 | $234,090 | $514,998 |
| 2024 | $9,298 | $734,400 | $229,500 | $504,900 |
| 2023 | $9,102 | $720,000 | $225,000 | $495,000 |
| 2022 | $6,815 | $509,820 | $115,629 | $394,191 |
| 2021 | $6,700 | $499,824 | $113,362 | $386,462 |
| 2020 | $6,629 | $494,700 | $112,200 | $382,500 |
| 2019 | $6,213 | $449,660 | $114,444 | $335,216 |
| 2018 | $6,126 | $440,844 | $112,200 | $328,644 |
| 2017 | $6,045 | $432,200 | $110,000 | $322,200 |
| 2016 | $5,518 | $384,182 | $51,776 | $332,406 |
| 2015 | $5,510 | $378,412 | $50,999 | $327,413 |
| 2014 | $4,346 | $279,565 | $63,178 | $216,387 |
Property History
| Date | Event | Price | List to Sale | Price per Sq Ft | Prior Sale |
|---|---|---|---|---|---|
| 11/20/2025 11/20/25 | For Sale | $685,000 | -4.9% | $220 / Sq Ft | |
| 07/25/2022 07/25/22 | Sold | $720,000 | +2.9% | $231 / Sq Ft | View Prior Sale |
| 07/06/2022 07/06/22 | Pending | -- | -- | -- | |
| 06/28/2022 06/28/22 | For Sale | $699,900 | +44.3% | $224 / Sq Ft | |
| 03/28/2019 03/28/19 | Sold | $485,000 | 0.0% | $155 / Sq Ft | View Prior Sale |
| 03/04/2019 03/04/19 | Price Changed | $485,000 | +3.2% | $155 / Sq Ft | |
| 03/03/2019 03/03/19 | Pending | -- | -- | -- | |
| 02/20/2019 02/20/19 | For Sale | $470,000 | +26.7% | $151 / Sq Ft | |
| 02/20/2014 02/20/14 | Sold | $371,000 | +0.5% | $119 / Sq Ft | View Prior Sale |
| 01/31/2014 01/31/14 | Pending | -- | -- | -- | |
| 01/27/2014 01/27/14 | For Sale | $369,000 | -- | $118 / Sq Ft |
Purchase History
| Date | Type | Sale Price | Title Company |
|---|---|---|---|
| Grant Deed | $720,000 | Chicago Title | |
| Grant Deed | $485,000 | First American Title Co | |
| Grant Deed | $432,200 | Old Republic Title Company | |
| Grant Deed | $371,000 | Old Republic Title Company | |
| Grant Deed | $265,500 | First American Title Company | |
| Grant Deed | $540,000 | Fidelity Natl Title Co Of Ca | |
| Corporate Deed | -- | Alliance Title Company |
Mortgage History
| Date | Status | Loan Amount | Loan Type |
|---|---|---|---|
| Open | $320,000 | New Conventional | |
| Previous Owner | $440,297 | New Conventional | |
| Previous Owner | $261,971 | FHA | |
| Previous Owner | $432,000 | Purchase Money Mortgage | |
| Previous Owner | $392,600 | Purchase Money Mortgage | |
| Closed | $73,600 | No Value Available |
Source: MetroList
MLS Number: 225146026
APN: 063-59-08
- 1759 Churchill Downs Cir
- 1766 Churchill Downs Cir
- 596 Hudson Ave
- 1863 Vintage Cir
- 736 Jonabel Way
- 1601 W J St
- 557 Stetson Dr
- 562 Ranger St
- 491 Nicholas Ct
- 2030 Baluchi Way
- 2201 Mustang Dr
- 968 Greger St Unit 91
- 549 Fresian Dr
- 15 Willowood Dr
- 980 Silver Spur Cir Unit 41
- 2272 Tori Way
- 429 Ranger Ct Unit 111
- 2319 Tori Way
- 1039 Longview Dr
- 1948 Sugar Pine Dr
- 150 S Wood Ave
- 209 Grapewood Ct
- 209 Fairwood Dr
- 141 S 6th Ave Unit 1
- 6054 Preakness Dr
- 6200 Chavez Ct
- 3055 Floyd Ave
- 2929 Floyd Ave
- 2800 Floyd Ave
- 3925 Scenic Dr
- 1401 Lakewood Ave
- 1500 Lakewood Ave
- 2700 Marina Dr
- 2553 Alexia Way
- 2300 Oakdale Rd
- 3002 Lake Park Ct
- 2112 Floyd Ave
- 2520 Beatrice Ln
- 1900 Oakdale Rd
- 3400 Coffee Rd
