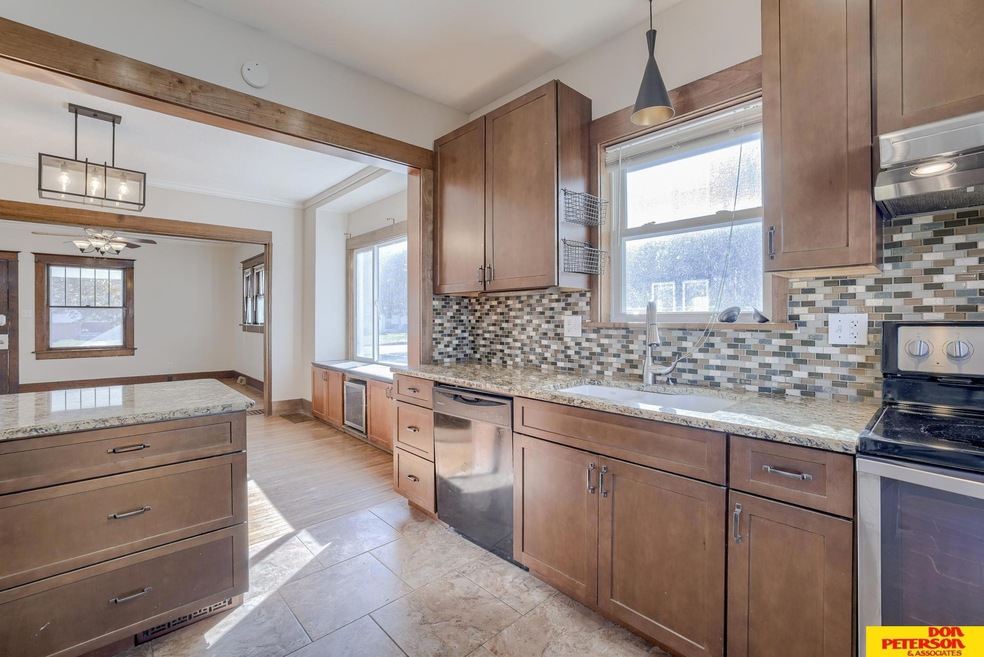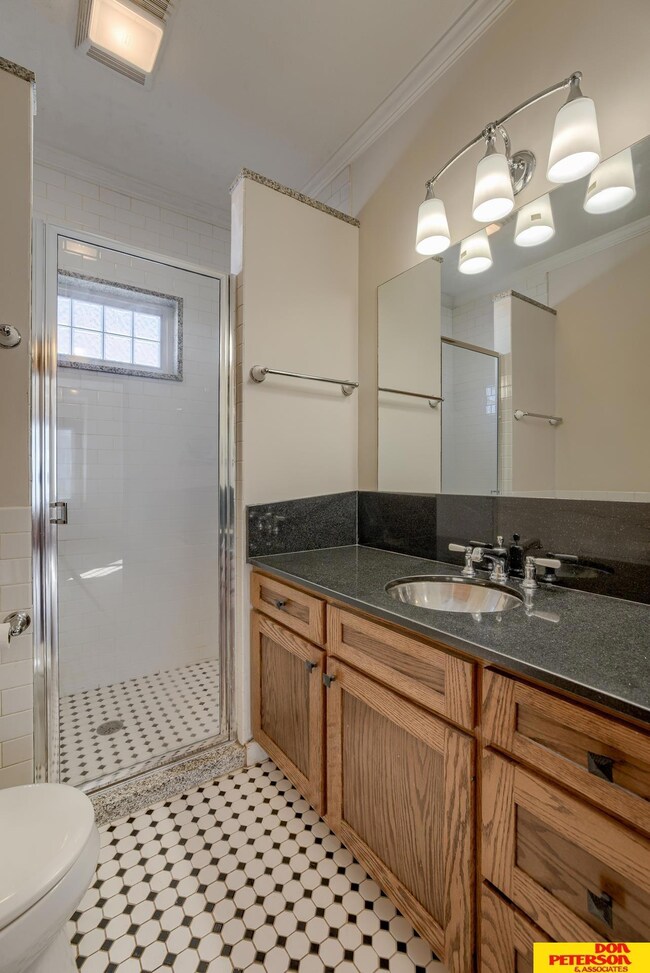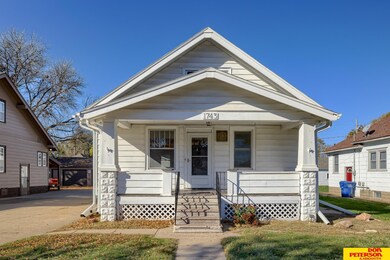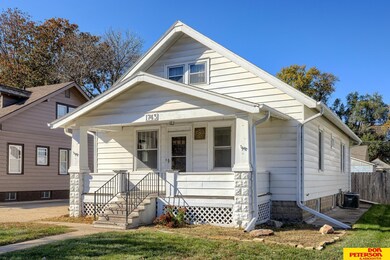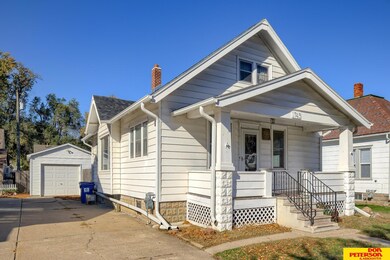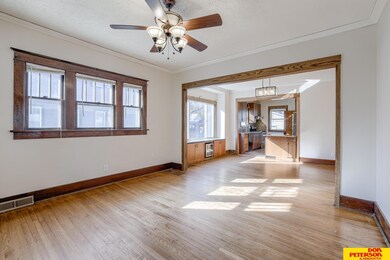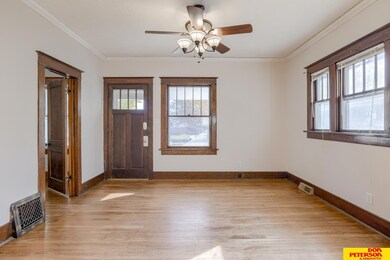
1743 N Main St Fremont, NE 68025
Highlights
- Ranch Style House
- No HOA
- Porch
- Wood Flooring
- 1 Car Detached Garage
- Patio
About This Home
As of March 2024Classy, beautiful, open concept ranch centrally located with original woodwork and updated throughout. 9 ft. ceilings, crown molding, stunning kitchen with soft close drawers and cabinets, granite, tiled backsplash and above cabinet lighting. Non-conforming bedroom/flex space downstairs, main level walk-in tiled shower, refinished floors, new A/C, new windows, one car detached garage, extra long driveway, flat fenced-in backyard with two patios.
Last Agent to Sell the Property
Don Peterson & Associates R E Brokerage Phone: 402-689-3834 License #20160452 Listed on: 10/31/2023
Home Details
Home Type
- Single Family
Est. Annual Taxes
- $3,767
Year Built
- Built in 1922
Lot Details
- 7,035 Sq Ft Lot
- Lot Dimensions are 50 x 141
- Property is Fully Fenced
- Wood Fence
- Level Lot
Parking
- 1 Car Detached Garage
Home Design
- Ranch Style House
- Block Foundation
- Composition Roof
- Steel Siding
Interior Spaces
- Ceiling height of 9 feet or more
- Partially Finished Basement
- Basement with some natural light
Kitchen
- Microwave
- Dishwasher
Flooring
- Wood
- Carpet
- Ceramic Tile
Bedrooms and Bathrooms
- 2 Bedrooms
- 1 Full Bathroom
Outdoor Features
- Patio
- Shed
- Porch
Schools
- Bell Field Elementary School
- Fremont Middle School
- Fremont High School
Utilities
- Forced Air Heating and Cooling System
- Heating System Uses Gas
- Water Softener
- Cable TV Available
Community Details
- No Home Owners Association
Listing and Financial Details
- Assessor Parcel Number 270047271
Ownership History
Purchase Details
Purchase Details
Home Financials for this Owner
Home Financials are based on the most recent Mortgage that was taken out on this home.Purchase Details
Home Financials for this Owner
Home Financials are based on the most recent Mortgage that was taken out on this home.Purchase Details
Similar Homes in Fremont, NE
Home Values in the Area
Average Home Value in this Area
Purchase History
| Date | Type | Sale Price | Title Company |
|---|---|---|---|
| Deed | $84,000 | -- | |
| Grant Deed | $146,000 | -- | |
| Grant Deed | $85,000 | -- | |
| Deed | $85,000 | -- |
Property History
| Date | Event | Price | Change | Sq Ft Price |
|---|---|---|---|---|
| 03/08/2024 03/08/24 | Sold | $196,000 | +0.6% | $151 / Sq Ft |
| 02/14/2024 02/14/24 | Pending | -- | -- | -- |
| 02/14/2024 02/14/24 | Price Changed | $194,750 | -1.0% | $150 / Sq Ft |
| 01/15/2024 01/15/24 | Price Changed | $196,750 | -0.5% | $151 / Sq Ft |
| 12/14/2023 12/14/23 | For Sale | $197,750 | 0.0% | $152 / Sq Ft |
| 12/13/2023 12/13/23 | Pending | -- | -- | -- |
| 11/27/2023 11/27/23 | Price Changed | $197,750 | -1.0% | $152 / Sq Ft |
| 10/31/2023 10/31/23 | For Sale | $199,750 | +36.8% | $153 / Sq Ft |
| 06/27/2018 06/27/18 | Sold | $146,000 | +2.8% | $112 / Sq Ft |
| 05/17/2018 05/17/18 | Pending | -- | -- | -- |
| 05/16/2018 05/16/18 | For Sale | $142,000 | +67.1% | $109 / Sq Ft |
| 06/16/2016 06/16/16 | Sold | $85,000 | 0.0% | $72 / Sq Ft |
| 05/04/2016 05/04/16 | Pending | -- | -- | -- |
| 04/26/2016 04/26/16 | For Sale | $85,000 | -22.7% | $72 / Sq Ft |
| 11/27/2013 11/27/13 | Sold | $110,000 | -4.8% | $84 / Sq Ft |
| 10/17/2013 10/17/13 | Pending | -- | -- | -- |
| 09/12/2013 09/12/13 | For Sale | $115,488 | -- | $88 / Sq Ft |
Tax History Compared to Growth
Tax History
| Year | Tax Paid | Tax Assessment Tax Assessment Total Assessment is a certain percentage of the fair market value that is determined by local assessors to be the total taxable value of land and additions on the property. | Land | Improvement |
|---|---|---|---|---|
| 2024 | $2,272 | $196,251 | $35,088 | $161,163 |
| 2023 | $3,558 | $210,640 | $22,829 | $187,811 |
| 2022 | $3,211 | $179,536 | $21,070 | $158,466 |
| 2021 | $3,033 | $166,899 | $17,824 | $149,075 |
| 2020 | $2,682 | $145,873 | $15,579 | $130,294 |
| 2019 | $1,886 | $97,068 | $14,737 | $82,331 |
| 2018 | $1,847 | $92,445 | $14,035 | $78,410 |
| 2017 | $1,667 | $85,320 | $14,035 | $71,285 |
| 2016 | $17 | $85,320 | $14,035 | $71,285 |
| 2015 | $1,706 | $91,130 | $14,035 | $77,095 |
| 2012 | -- | $90,205 | $17,940 | $72,265 |
Agents Affiliated with this Home
-
Libby Headid

Seller's Agent in 2024
Libby Headid
Don Peterson & Associates R E
(402) 689-3834
149 Total Sales
-
Heidi Cline

Buyer's Agent in 2024
Heidi Cline
Tenacious Realty
(402) 350-9494
140 Total Sales
-
Mary Tainter

Seller's Agent in 2018
Mary Tainter
BHHS Ambassador Real Estate
(402) 690-6620
19 Total Sales
-
J
Seller's Agent in 2016
Justin Horner
BHHS Ambassador Real Estate
-
D
Buyer's Agent in 2016
Dianna Jerman
Keller Williams Greater Omaha
-
Bobbie Prunty

Buyer Co-Listing Agent in 2016
Bobbie Prunty
Keller Williams Greater Omaha
(402) 708-2471
33 Total Sales
Map
Source: Great Plains Regional MLS
MLS Number: 22325525
APN: 270047271
- 1834 N D St
- 1827 N Broad St
- 2026 N Park Ave
- 1626 N C St
- 1535 N Broad St
- 1726 N Union St
- 1449 N Broad St
- 1811 N I St
- 1647 N Clarkson St
- 1638 N Nye Ave
- 2107 N Clarkson St
- 233 E Linden Ave
- 2825 N Broad St
- 1807 N Platte Ave
- 1205 N Broad St
- 1152 N D St
- 845 S Howard St
- 1115 N Park Ave
- 828 E 15th St
- 1205 N Clarkson St
