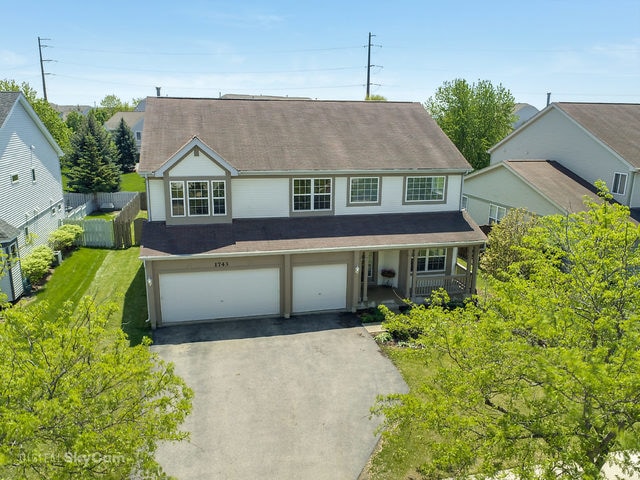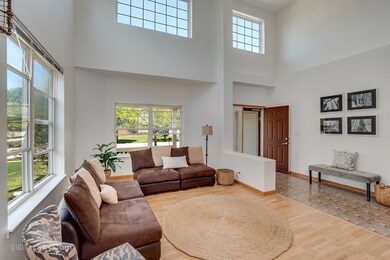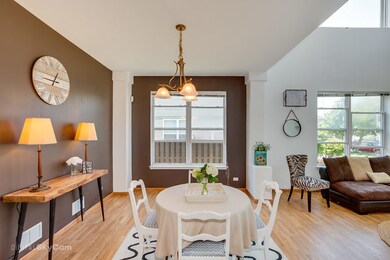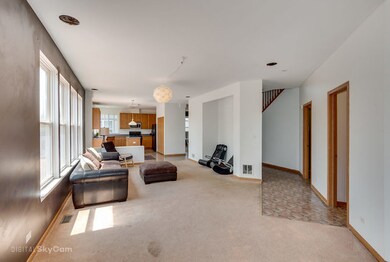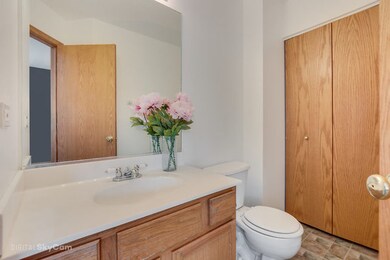
Estimated Value: $449,734 - $512,000
Highlights
- Deck
- Recreation Room
- Attached Garage
- South Elgin High School Rated A-
- Vaulted Ceiling
- 2-minute walk to Mulberry Grove Park
About This Home
As of July 2018Great opportunity on this spacious 3,042 sqft home with a 3 car garage. This is a 4 bdrm/3.1 bath 2 story home in Mulberry Grove subdivision. This home features a 2 story foyer and living room with attached dining room, eat in kitchen with a pantry and sliders leading to a deck, and a large family room with lots of windows. Second level features a master suite with his and her walk in closet, huge tub with jets, and his and her vanities. There are 3 additional bedrooms and a partially finished basement. Built in 2002, this home may require some enhancements and upgrade but worth taking a look at. This is a wonderful family community. Mulberry Grove Park is down the street and includes tennis courts, play area and basketball courts. SOLD-AS-IS.
Last Listed By
Keller Williams Inspire - Geneva License #475179528 Listed on: 05/22/2018

Home Details
Home Type
- Single Family
Est. Annual Taxes
- $9,856
Year Built
- 2002
Lot Details
- 9,148
HOA Fees
- $19 per month
Parking
- Attached Garage
- Parking Included in Price
- Garage Is Owned
Home Design
- Asphalt Shingled Roof
- Aluminum Siding
- Steel Siding
- Vinyl Siding
Interior Spaces
- Vaulted Ceiling
- Recreation Room
- Laminate Flooring
Kitchen
- Breakfast Bar
- Oven or Range
- Microwave
- Dishwasher
- Disposal
Bedrooms and Bathrooms
- Primary Bathroom is a Full Bathroom
- Soaking Tub
- Separate Shower
Laundry
- Laundry on main level
- Dryer
- Washer
Partially Finished Basement
- Partial Basement
- Finished Basement Bathroom
Outdoor Features
- Deck
Utilities
- Forced Air Heating and Cooling System
- Heating System Uses Gas
Listing and Financial Details
- Homeowner Tax Exemptions
Ownership History
Purchase Details
Home Financials for this Owner
Home Financials are based on the most recent Mortgage that was taken out on this home.Purchase Details
Home Financials for this Owner
Home Financials are based on the most recent Mortgage that was taken out on this home.Purchase Details
Purchase Details
Purchase Details
Home Financials for this Owner
Home Financials are based on the most recent Mortgage that was taken out on this home.Similar Homes in Elgin, IL
Home Values in the Area
Average Home Value in this Area
Purchase History
| Date | Buyer | Sale Price | Title Company |
|---|---|---|---|
| Bell Justin | $275,000 | Fidelity National Title | |
| Jabbar Wasiq | -- | Chicago Title Insurance Co | |
| Secretary Of Hud | -- | None Available | |
| Freedom Mortgage Corp | -- | None Available | |
| Valenti Salvatore | $279,500 | Chicago Title Insurance Co |
Mortgage History
| Date | Status | Borrower | Loan Amount |
|---|---|---|---|
| Open | Bell Justin | $35,500 | |
| Open | Bell Justin | $250,000 | |
| Closed | Bell Justin | $247,500 | |
| Previous Owner | Jabbar Wasiq | $201,286 | |
| Previous Owner | Valenti Deneen M | $291,812 | |
| Previous Owner | Valenti Deneen M | $279,328 | |
| Previous Owner | Valenti Salvatore | $259,000 | |
| Previous Owner | Valenti Salvatore | $223,200 |
Property History
| Date | Event | Price | Change | Sq Ft Price |
|---|---|---|---|---|
| 07/02/2018 07/02/18 | Sold | $275,000 | +4.2% | $90 / Sq Ft |
| 05/30/2018 05/30/18 | Pending | -- | -- | -- |
| 05/22/2018 05/22/18 | For Sale | $264,000 | +28.8% | $87 / Sq Ft |
| 04/04/2014 04/04/14 | Sold | $205,000 | 0.0% | $67 / Sq Ft |
| 01/02/2014 01/02/14 | Pending | -- | -- | -- |
| 12/23/2013 12/23/13 | Off Market | $205,000 | -- | -- |
| 12/13/2013 12/13/13 | For Sale | $233,000 | +13.7% | $76 / Sq Ft |
| 12/09/2013 12/09/13 | Off Market | $205,000 | -- | -- |
| 11/20/2013 11/20/13 | For Sale | $233,000 | -- | $76 / Sq Ft |
Tax History Compared to Growth
Tax History
| Year | Tax Paid | Tax Assessment Tax Assessment Total Assessment is a certain percentage of the fair market value that is determined by local assessors to be the total taxable value of land and additions on the property. | Land | Improvement |
|---|---|---|---|---|
| 2023 | $9,856 | $123,618 | $25,582 | $98,036 |
| 2022 | $8,828 | $107,809 | $23,326 | $84,483 |
| 2021 | $8,457 | $100,794 | $21,808 | $78,986 |
| 2020 | $8,229 | $96,223 | $20,819 | $75,404 |
| 2019 | $8,000 | $91,658 | $19,831 | $71,827 |
| 2018 | $9,466 | $101,743 | $18,682 | $83,061 |
| 2017 | $9,276 | $96,183 | $17,661 | $78,522 |
| 2016 | $8,877 | $89,232 | $16,385 | $72,847 |
| 2015 | -- | $81,789 | $15,018 | $66,771 |
| 2014 | -- | $69,774 | $14,833 | $54,941 |
| 2013 | -- | $71,614 | $15,224 | $56,390 |
Agents Affiliated with this Home
-
Kari Edwards

Seller's Agent in 2018
Kari Edwards
Keller Williams Inspire - Geneva
(630) 550-8854
50 Total Sales
-
Jacqueline Caballero

Buyer's Agent in 2018
Jacqueline Caballero
GMC Realty LTD
(630) 857-0208
27 Total Sales
-

Seller's Agent in 2014
Susan Ligmanowski
Berkshire Hathaway HomeServices Starck Real Estate
-
Jacqueline Gray

Seller Co-Listing Agent in 2014
Jacqueline Gray
Berkshire Hathaway HomeServices Starck Real Estate
(630) 709-1910
36 Total Sales
-
Ehteram Mohammed
E
Buyer's Agent in 2014
Ehteram Mohammed
Guidance Realty
(630) 709-1007
50 Total Sales
Map
Source: Midwest Real Estate Data (MRED)
MLS Number: MRD09954783
APN: 06-33-333-005
- 2406 Daybreak Ct
- 1629 Montclair Dr
- 1442 Wildmint Trail
- 2493 Amber Ln
- 1511 N Pembroke Dr
- 245 Kingsport Dr
- 241 Kingsport Dr
- 243 Kingsport Dr
- 249 Kingsport Dr
- 251 Kingsport Dr
- 247 Kingsport Dr
- 400 Comstock Rd
- 400 Comstock Rd
- 400 Comstock Rd
- 400 Comstock Rd
- 400 Comstock Rd
- 403 Comstock Rd
- 401 Comstock Rd
- 402 Comstock Rd
- 29 Weston Ct
- 1743 Newbridge Cir Unit 2
- 1739 Newbridge Cir Unit 2
- 1747 Newbridge Cir
- 1735 Newbridge Cir
- 1751 Newbridge Cir
- 2524 Hatfield Ct
- 2526 Hatfield Ct
- 2528 Hatfield Ct
- 2522 Hatfield Ct
- 2528 Hatfield Ct Unit 2528
- 1742 Newbridge Cir
- 1746 Newbridge Cir Unit 2
- 2520 Hatfield Ct
- 1731 Newbridge Cir
- 1755 Newbridge Cir Unit 2
- 1738 Newbridge Cir
- 2510 Hatfield Ct
- 2510 Hatfield Ct Unit 2510
- 1750 Newbridge Cir Unit 2
- 2514 Hatfield Ct
