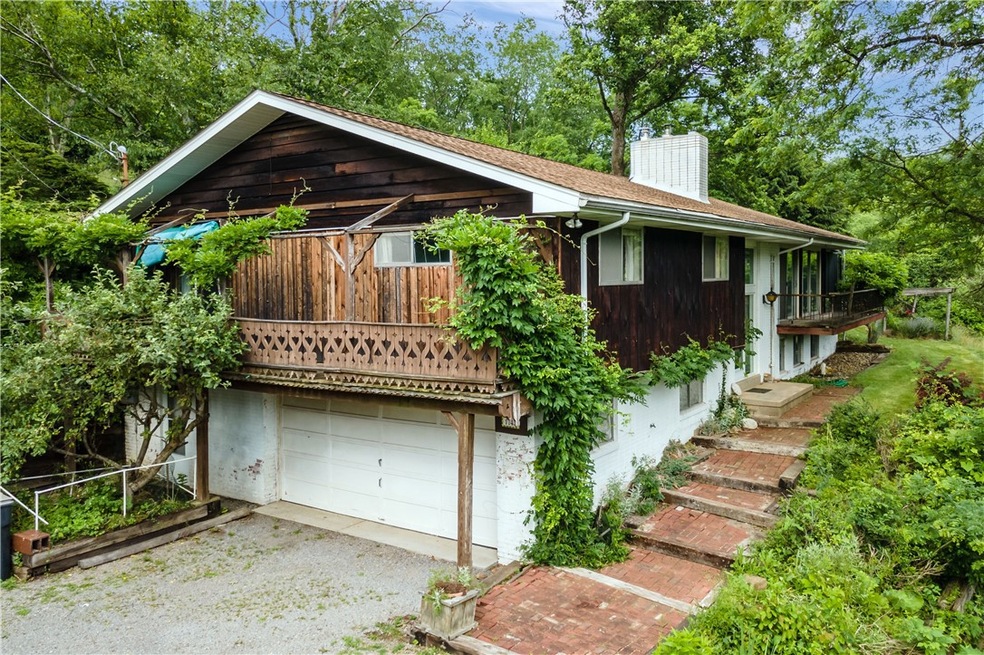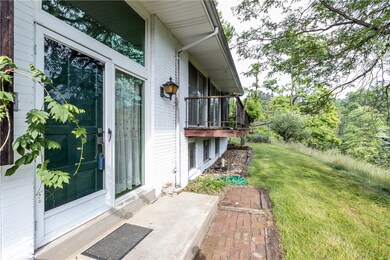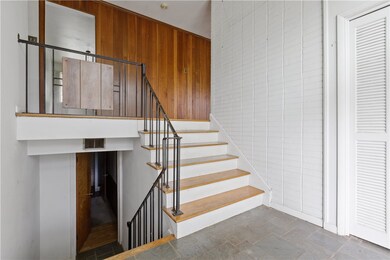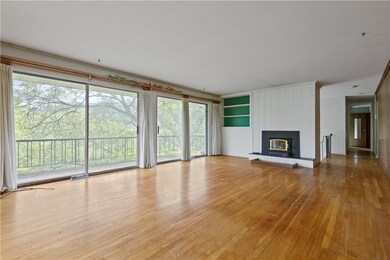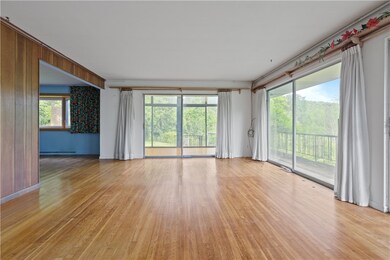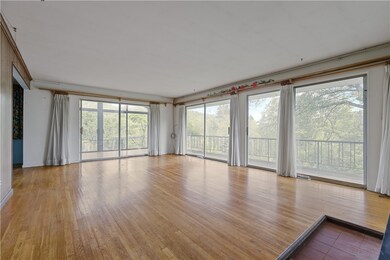
$365,000
- 3 Beds
- 2.5 Baths
- 141 N Pine Cir
- Gibsonia, PA
QUALITY BUILT, TASTEFULLY UPDATED SPLIT ENTRY with INCREDIBLE YARD in PINE TWP! Custom Built by Blumenschein on 0.71 Acre Lot. Lots of NATURAL LIGHT Thru Pella Windows, Skylites. OPEN LIVING SPACE w/ CATHEDRAL CEILING, Engineered Wood Flooring. UPDATED KITCHEN has Quality Cherry Cabinets, GRANITE Tops, STAINLESS Appliances, Patio Door to Deck. Hall Bath is Nice & Bright w/SKYLITE. CUSTOM
Donald Fritsch BERKSHIRE HATHAWAY THE PREFERRED REALTY
