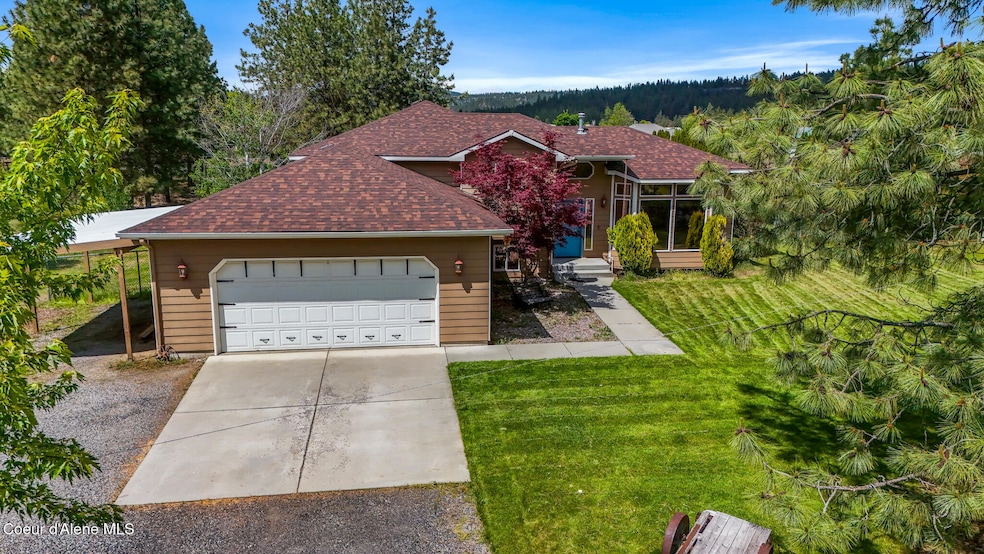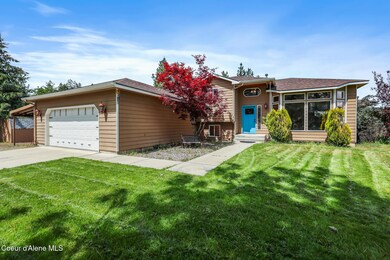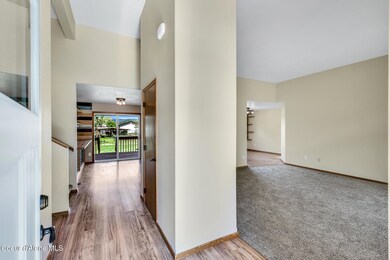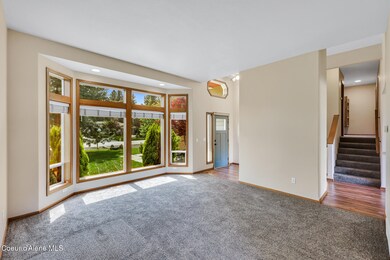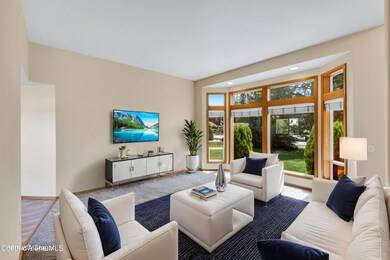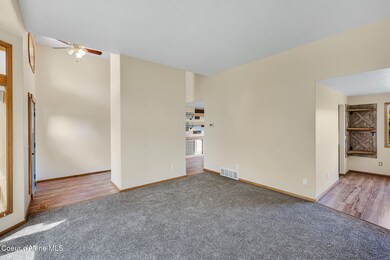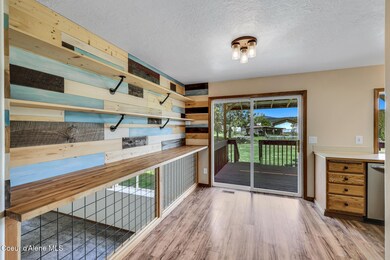
17434 N Meadowview Ln Nine Mile Falls, WA 99026
Estimated payment $3,712/month
Highlights
- RV or Boat Parking
- Wooded Lot
- Lawn
- Lakeside High School Rated A-
- Territorial View
- No HOA
About This Home
This beautiful home is located in one of Spokane's most treasured neighborhoods, with access to a private beach and boat launch on Long Lake! Step into the front entry with extra tall ceilings that flow into the formal living room. The large front bay windows are tinted for privacy and cooler summers. The kitchen and dining room feature custom built-in shelving, and views over the expansive backyard. With 5 bedrooms and 3 bathrooms, there is space for everybody! The top floor features the master suite with its own bathroom, 2 additional bedrooms, and a full bathroom with tiled shower. There is a second living room, laundry room, bedroom, and access to the garage from the lower level. The basement offers the 5th bedroom and huge storage room. New laminate and carpet flooring throughout, and a new roof. The backyard features a play house set, home garden, fully fenced-in chicken coop, and an RV pad with 30 amp electrical and plumbing hook-ups. A little over 1-acre and no HOA!
Home Details
Home Type
- Single Family
Est. Annual Taxes
- $4,733
Year Built
- Built in 1999 | Remodeled in 2025
Lot Details
- 1.03 Acre Lot
- Open Space
- Property is Fully Fenced
- Level Lot
- Open Lot
- Front and Back Yard Sprinklers
- Wooded Lot
- Lawn
- Garden
Home Design
- Concrete Foundation
- Frame Construction
- Shingle Roof
- Composition Roof
- Hardboard
Interior Spaces
- 2,720 Sq Ft Home
- Multi-Level Property
- Self Contained Fireplace Unit Or Insert
- Gas Fireplace
- Storage Room
- Territorial Views
- Finished Basement
Kitchen
- Gas Oven or Range
- Dishwasher
Flooring
- Carpet
- Luxury Vinyl Plank Tile
Bedrooms and Bathrooms
- 5 Bedrooms | 1 Main Level Bedroom
- 3 Bathrooms
Laundry
- Electric Dryer
- Washer
Parking
- Attached Garage
- RV or Boat Parking
Outdoor Features
- Covered Deck
- Shed
- Rain Gutters
Utilities
- Forced Air Heating and Cooling System
- Heating System Uses Natural Gas
- Furnace
- Gas Available
- Septic System
- High Speed Internet
Community Details
- No Home Owners Association
Listing and Financial Details
- Assessor Parcel Number 0866134
Map
Home Values in the Area
Average Home Value in this Area
Tax History
| Year | Tax Paid | Tax Assessment Tax Assessment Total Assessment is a certain percentage of the fair market value that is determined by local assessors to be the total taxable value of land and additions on the property. | Land | Improvement |
|---|---|---|---|---|
| 2024 | $5,412 | $589,025 | $50,000 | $539,025 |
| 2023 | $4,734 | $533,821 | $40,000 | $493,821 |
| 2022 | $4,324 | $456,680 | $40,000 | $416,680 |
| 2021 | $3,163 | $325,050 | $30,000 | $295,050 |
| 2020 | $3,668 | $325,050 | $30,000 | $295,050 |
| 2019 | $3,068 | $311,117 | $30,000 | $281,117 |
| 2018 | $3,353 | $253,985 | $30,000 | $223,985 |
| 2017 | $3,092 | $258,583 | $30,000 | $228,583 |
| 2016 | $2,761 | $258,583 | $30,000 | $228,583 |
| 2015 | -- | $220,665 | $30,000 | $190,665 |
| 2013 | -- | $220,665 | $30,000 | $190,665 |
Property History
| Date | Event | Price | Change | Sq Ft Price |
|---|---|---|---|---|
| 07/02/2025 07/02/25 | Price Changed | $599,000 | -1.8% | $220 / Sq Ft |
| 06/18/2025 06/18/25 | Price Changed | $609,900 | -2.4% | $224 / Sq Ft |
| 05/29/2025 05/29/25 | For Sale | $624,900 | +108.3% | $230 / Sq Ft |
| 11/20/2017 11/20/17 | Sold | $300,000 | -4.8% | $136 / Sq Ft |
| 10/23/2017 10/23/17 | Pending | -- | -- | -- |
| 10/05/2017 10/05/17 | For Sale | $315,000 | -- | $143 / Sq Ft |
Purchase History
| Date | Type | Sale Price | Title Company |
|---|---|---|---|
| Warranty Deed | $300,326 | Frontier Title & Escrow | |
| Warranty Deed | $267,320 | Stevens County Title Co |
Mortgage History
| Date | Status | Loan Amount | Loan Type |
|---|---|---|---|
| Open | $262,637 | VA | |
| Closed | $273,375 | VA | |
| Previous Owner | $130,000 | New Conventional | |
| Previous Owner | $200,000 | Adjustable Rate Mortgage/ARM |
Similar Homes in Nine Mile Falls, WA
Source: Coeur d'Alene Multiple Listing Service
MLS Number: 25-5459
APN: 0866134
- 16506 N Wylie Dr
- 13720 W Sunnyvale Dr
- 16825 N Wylie Dr
- 60837 Westview Dr
- 60874 Westview Dr
- 13018 Narcis Ct
- 60849 Westview Dr
- 6236 Pearson Dr
- 60866 Westview Dr Unit Lot 55
- 60884 Westview Dr Unit Lot 46
- 16905 N Mockingbird Ct
- 12719 W Greenfield Rd
- 12708 W Greenfield Rd
- 17717 N West Shore Rd
- 6334 Jenna Ct
- XX Syringa
- 5857 Little Sandy Loop Rd
- 5885 Sandy Court Way
- 16610 N Suncrest Dr
- 16819 N Tamarac Ln
- 5420 W Barnes Rd
- 9295 N Coursier Ln
- 8808 N Indian Trail Rd
- 705 W Bellwood Dr
- 12710 N Mill Rd
- 15001 N Wandermere Rd
- 16320 N Hatch Rd
- 4403 W Winston Ct
- 11826 N Mayfair Rd
- 102 E Farwell Rd
- 11684 N Standard Dr
- 724 E Hastings Rd
- 824 E Hastings Rd
- 110-130 E Hawthorne Rd
- 13101 Shetland Ln
- 10015 N Colfax Rd
- 10008 N Colfax Rd
- 1829 W Northridge Ct
- 539 E Hawthorne Rd
- 12525 N Pittsburg St
