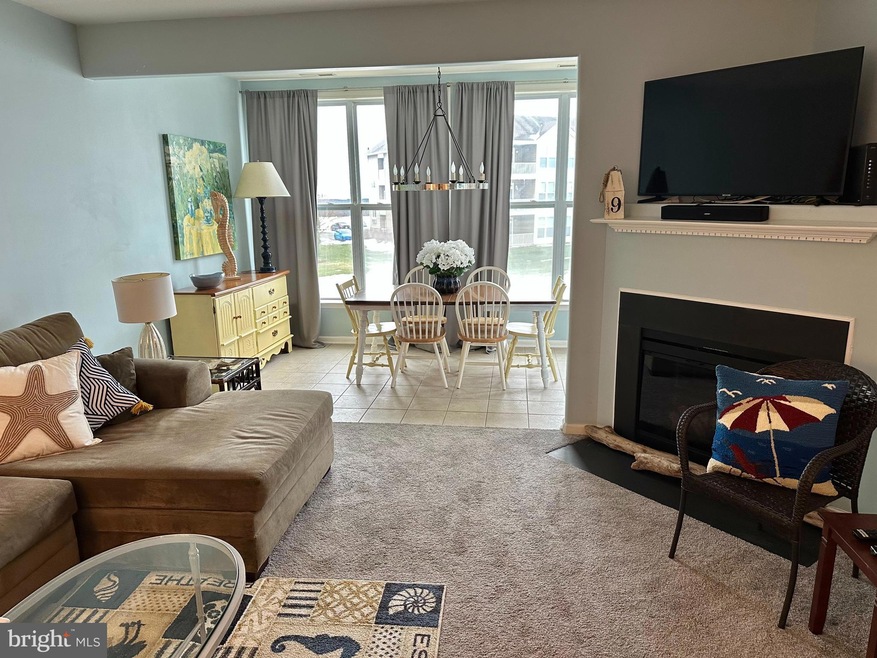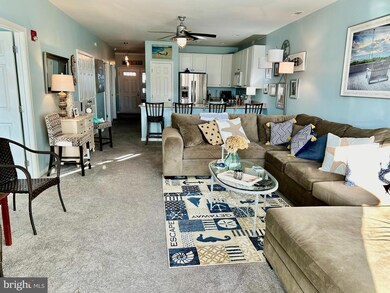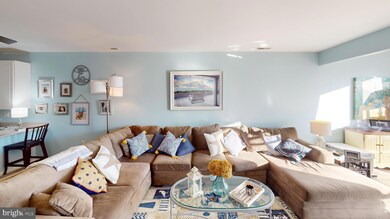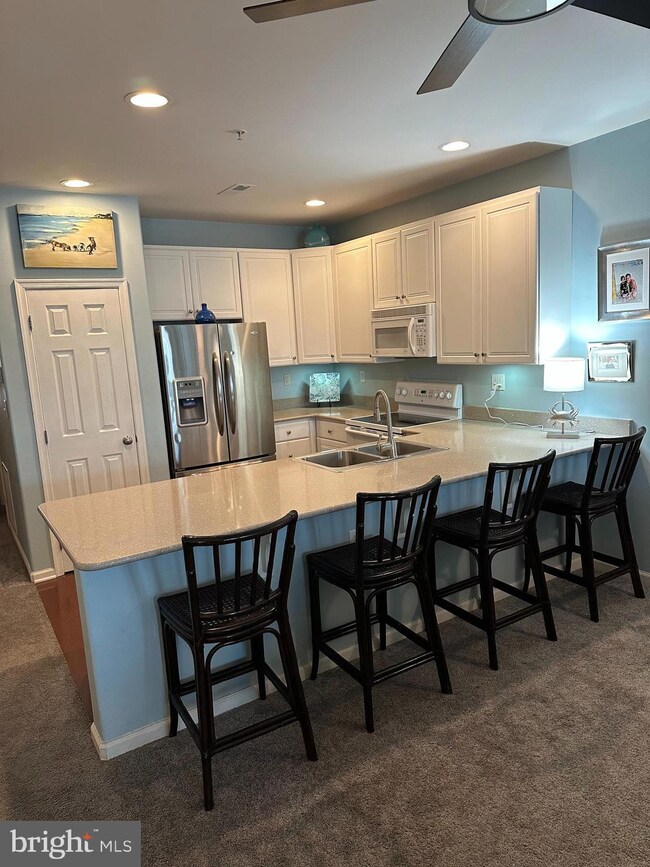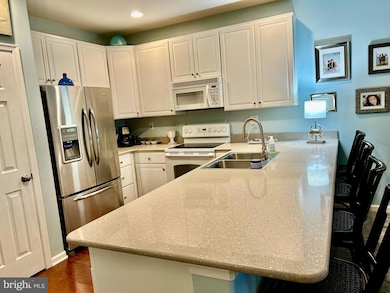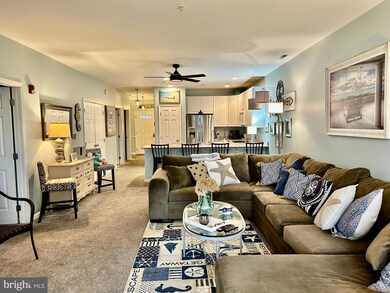
Highlights
- Open Floorplan
- Coastal Architecture
- 1 Fireplace
- Lewes Elementary School Rated A
- Engineered Wood Flooring
- Community Pool
About This Home
As of May 2025A beautiful second floor unit is an investor's dream! With weekly rentals in high demand- this unit commands a higher rate due to its desireable Lewes location. Located off of Coastal Hwy with ample parking and very close to bike trail, restaurants, area beaches, entertainment and shopping. Community pool on site. Spacious 3BR, 2BA open floor plan with gourmet kitchen, sunroom, fireplace, private owner's retreat that features a private porch and deluxe bath. In addition, condo includes a 9X9 storage unit and garages are available on site to rent for approximately $150.00 per month (current waiting list). Exceptional opportunity to enjoy all of what coastal Delaware has to offer with style, function and ease.
Townhouse Details
Home Type
- Townhome
Est. Annual Taxes
- $1,318
Year Built
- Built in 2006
HOA Fees
- $323 Monthly HOA Fees
Parking
- Off-Site Parking
Home Design
- Coastal Architecture
- Block Foundation
- Frame Construction
- Architectural Shingle Roof
- Aluminum Siding
Interior Spaces
- 1,477 Sq Ft Home
- Property has 1 Level
- Open Floorplan
- Ceiling Fan
- Recessed Lighting
- 1 Fireplace
- Window Treatments
- Window Screens
- Combination Dining and Living Room
Kitchen
- Cooktop
- Built-In Microwave
- Ice Maker
- Dishwasher
- Disposal
Flooring
- Engineered Wood
- Carpet
- Ceramic Tile
Bedrooms and Bathrooms
- 3 Main Level Bedrooms
- Walk-In Closet
- 2 Full Bathrooms
- Soaking Tub
- Walk-in Shower
Laundry
- Electric Dryer
- Washer
Utilities
- Forced Air Heating and Cooling System
- Electric Water Heater
- Public Septic
- Phone Available
- Cable TV Available
Additional Features
- Doors are 32 inches wide or more
- Property is in very good condition
Listing and Financial Details
- Tax Lot 4202
- Assessor Parcel Number 334-05.00-137.00-4202
Community Details
Overview
- $175 Capital Contribution Fee
- Association fees include all ground fee, common area maintenance, custodial services maintenance, insurance, lawn care front, lawn care rear, lawn care side, lawn maintenance, parking fee, pest control, management, pool(s), reserve funds, road maintenance, snow removal, trash
- Seascape Condos
- Sandbar Village Subdivision
- Property Manager
Amenities
- Elevator
Recreation
- Community Pool
Pet Policy
- Dogs and Cats Allowed
Similar Homes in Lewes, DE
Home Values in the Area
Average Home Value in this Area
Property History
| Date | Event | Price | Change | Sq Ft Price |
|---|---|---|---|---|
| 05/05/2025 05/05/25 | Sold | $364,000 | -4.2% | $246 / Sq Ft |
| 03/25/2025 03/25/25 | Price Changed | $380,000 | 0.0% | $257 / Sq Ft |
| 02/10/2025 02/10/25 | Pending | -- | -- | -- |
| 12/05/2024 12/05/24 | For Sale | $380,000 | -- | $257 / Sq Ft |
Tax History Compared to Growth
Agents Affiliated with this Home
-
Deniene Dailey

Seller's Agent in 2025
Deniene Dailey
Dailey Dailey Real Estate
(302) 236-9092
25 in this area
68 Total Sales
-
SCOTT DAILEY
S
Seller Co-Listing Agent in 2025
SCOTT DAILEY
Dailey Dailey Real Estate
(302) 236-9116
9 in this area
32 Total Sales
-
Ian Blyth

Buyer's Agent in 2025
Ian Blyth
Coldwell Banker Realty
(302) 569-2352
8 in this area
48 Total Sales
Map
Source: Bright MLS
MLS Number: DESU2075366
- 17432 Slipper Shell Way Unit 3105
- 17432 Slipper Shell Way Unit 3103
- 17476 Slipper Shell Way Unit 14
- 17416 Taramino Place
- 17628 Beaver Dam Rd
- 21024 Stillwater Dr Unit SF13
- 17289 Dorsey St
- 33106 N Village Loop Unit 1306
- 19210 Farros Alley
- 24238 Zinfandel Ln Unit R101
- 24238 Zinfandel Ln Unit 307
- 33192 N Village Loop Unit 5204
- 17400 N Village Main Blvd Unit 14
- 31768 Janice Rd
- 32911 Nassau Loop
- 31785 Siham Rd Unit 54218
- 17548 Shady Rd
- 24686 Merlot Dr Unit 409
- 24686 Merlot Dr Unit 205
- 21042 Wavecrest Terrace Unit 23
