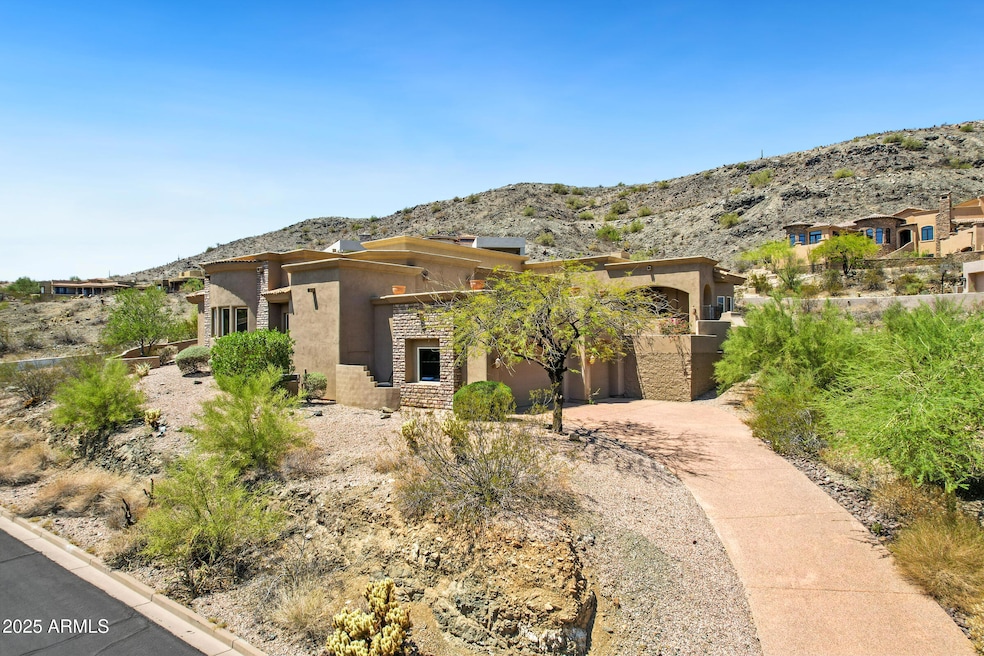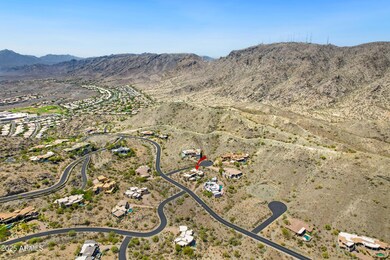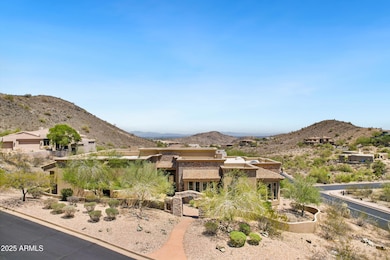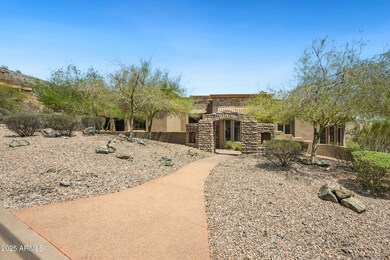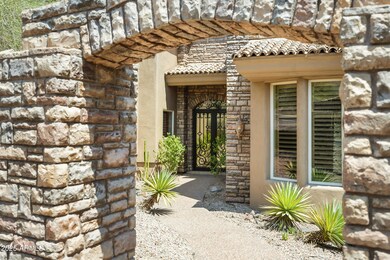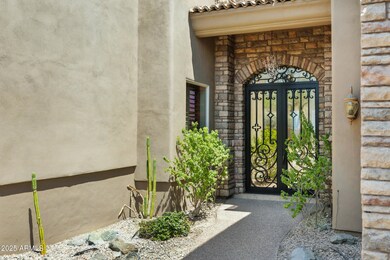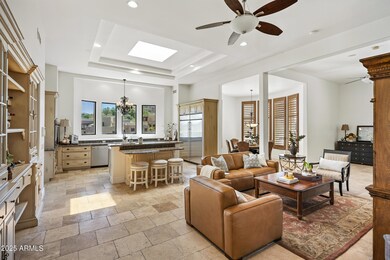1744 E Desert Willow Dr Phoenix, AZ 85048
Ahwatukee NeighborhoodEstimated payment $11,466/month
Highlights
- Private Pool
- Gated Community
- 0.74 Acre Lot
- Kyrene de los Cerritos School Rated A
- City Lights View
- Fireplace in Primary Bedroom
About This Home
WOW! Talk about a one of a kind custom home with stunning views, on a premium corner lot! The drive past the gates & up the hill is wonderful. Tucked away from the city is Tapestry Canyon deep in the Ahwatukee Foothills. This 5,000+ sqft property is set against majestic desert mountains. Soaring ceilings, high-end finishes, and upgraded rock accents give this home a elegant feel. Entertainers kitchen with GE Monogram fridge/freezer, pantry, & dual dishwashers, opens to the great room, plus a formal living and dining! Travertine & Cherrywood flooring! Oversized master bath with another fireplace & jetted tub. Private back patio with pool/spa, bbq & bar, plus a large patio with mountain views! 5th Bedroom/Office designed w/closet but owner opted not to install. Freshly recoated roof too!
Home Details
Home Type
- Single Family
Est. Annual Taxes
- $12,816
Year Built
- Built in 2004
Lot Details
- 0.74 Acre Lot
- Desert faces the front and back of the property
- Block Wall Fence
- Corner Lot
- Front and Back Yard Sprinklers
- Private Yard
HOA Fees
Parking
- 3 Car Direct Access Garage
- 6 Open Parking Spaces
- Garage Door Opener
Property Views
- City Lights
- Mountain
Home Design
- Roof Updated in 2025
- Wood Frame Construction
- Tile Roof
- Foam Roof
- Stone Exterior Construction
- Stucco
Interior Spaces
- 5,117 Sq Ft Home
- 1-Story Property
- Ceiling height of 9 feet or more
- Gas Fireplace
- Double Pane Windows
- Living Room with Fireplace
- 3 Fireplaces
Kitchen
- Eat-In Kitchen
- Breakfast Bar
- Electric Cooktop
- Built-In Microwave
- Kitchen Island
- Granite Countertops
Flooring
- Wood
- Carpet
- Stone
Bedrooms and Bathrooms
- 5 Bedrooms
- Fireplace in Primary Bedroom
- Primary Bathroom is a Full Bathroom
- 4 Bathrooms
- Dual Vanity Sinks in Primary Bathroom
- Hydromassage or Jetted Bathtub
- Bathtub With Separate Shower Stall
Pool
- Private Pool
- Spa
- Fence Around Pool
Outdoor Features
- Covered Patio or Porch
- Outdoor Fireplace
- Built-In Barbecue
Schools
- Kyrene De Los Cerritos Elementary School
- Kyrene Altadena Middle School
- Desert Vista High School
Utilities
- Central Air
- Heating Available
- High Speed Internet
- Cable TV Available
Listing and Financial Details
- Tax Lot 13
- Assessor Parcel Number 301-75-902
Community Details
Overview
- Association fees include ground maintenance, street maintenance
- Brown Com. Mgt Association, Phone Number (480) 539-1396
- The Foothills Com. Association, Phone Number (866) 473-2573
- Association Phone (866) 473-2573
- Built by Casa Maravilla
- Tapestry Canyon Subdivision
Security
- Gated Community
Map
Home Values in the Area
Average Home Value in this Area
Tax History
| Year | Tax Paid | Tax Assessment Tax Assessment Total Assessment is a certain percentage of the fair market value that is determined by local assessors to be the total taxable value of land and additions on the property. | Land | Improvement |
|---|---|---|---|---|
| 2025 | $13,194 | $131,066 | -- | -- |
| 2024 | $12,550 | $124,825 | -- | -- |
| 2023 | $12,550 | $135,270 | $27,050 | $108,220 |
| 2022 | $11,988 | $113,220 | $22,640 | $90,580 |
| 2021 | $13,250 | $115,680 | $23,130 | $92,550 |
| 2020 | $13,240 | $116,220 | $23,240 | $92,980 |
| 2019 | $12,828 | $107,330 | $21,460 | $85,870 |
| 2018 | $12,750 | $105,460 | $21,090 | $84,370 |
| 2017 | $12,190 | $105,300 | $21,060 | $84,240 |
| 2016 | $12,296 | $107,070 | $21,410 | $85,660 |
| 2015 | $10,977 | $103,600 | $20,720 | $82,880 |
Property History
| Date | Event | Price | List to Sale | Price per Sq Ft |
|---|---|---|---|---|
| 10/09/2025 10/09/25 | Price Changed | $1,950,000 | -2.5% | $381 / Sq Ft |
| 08/27/2025 08/27/25 | For Sale | $1,999,999 | -- | $391 / Sq Ft |
Purchase History
| Date | Type | Sale Price | Title Company |
|---|---|---|---|
| Warranty Deed | $891,100 | Equity Title Agency Inc | |
| Special Warranty Deed | -- | None Available | |
| Warranty Deed | $1,325,000 | Fidelity National Title | |
| Interfamily Deed Transfer | -- | Security Title Agency | |
| Warranty Deed | $199,000 | -- | |
| Warranty Deed | $165,000 | Ati Title Company | |
| Cash Sale Deed | $140,000 | Ati Title Company |
Mortgage History
| Date | Status | Loan Amount | Loan Type |
|---|---|---|---|
| Previous Owner | $993,750 | Purchase Money Mortgage | |
| Previous Owner | $898,000 | Purchase Money Mortgage | |
| Previous Owner | $150,000 | Seller Take Back | |
| Previous Owner | $123,750 | Seller Take Back |
Source: Arizona Regional Multiple Listing Service (ARMLS)
MLS Number: 6911313
APN: 301-75-902
- 1805 E Rocky Slope Dr
- 1665 E Desert Willow Dr Unit 56
- 1682 E Desert Willow Dr Unit 4
- 14004 S 19th Place Unit 22
- 1625 E Desert Willow Dr Unit 62
- 1785 E Tapestry Heights Unit 67
- 1795 E Tapestry Heights Unit 68
- 2017 E Granite View Dr
- 1367 E Desert Flower Ln
- 1321 E Desert Flower Ln
- 1349 E Sapium Way
- 15203 S 14th Place
- 14268 S 12th Place
- 1452 E South Fork Dr
- 2417 E Rockledge Rd
- 1706 E Brookwood Ct
- 13811 S Canyon Dr
- 2134 E Barkwood Rd Unit 20
- 2115 E Barkwood Rd Unit 23
- 13829 S Canyon Dr Unit 33
- 1930 E Desert Willow Dr
- 15017 S 25th Way
- 1136 E Hiddenview Dr
- 1138 E Amberwood Dr
- 1143 E Amberwood Dr
- 16013 S Desert Foothills Pkwy Unit 2029
- 16013 S Desert Foothills Pkwy Unit 2090
- 16013 S Desert Foothills Pkwy Unit 1033
- 16013 S Desert Foothills Pkwy Unit 2119
- 16013 S Desert Foothills Pkwy Unit 1148
- 1902 E Briarwood Terrace
- 1824 E Briarwood Terrace
- 2715 E Rockledge Rd
- 1139 E Frye Rd
- 1041 E Silverwood Dr
- 2718 E Bighorn Ave
- 16410 S 12th St Unit 125
- 15026 S 28th St
- 16410 S 12th St Unit 205
- 16410 S 12th St Unit 227
