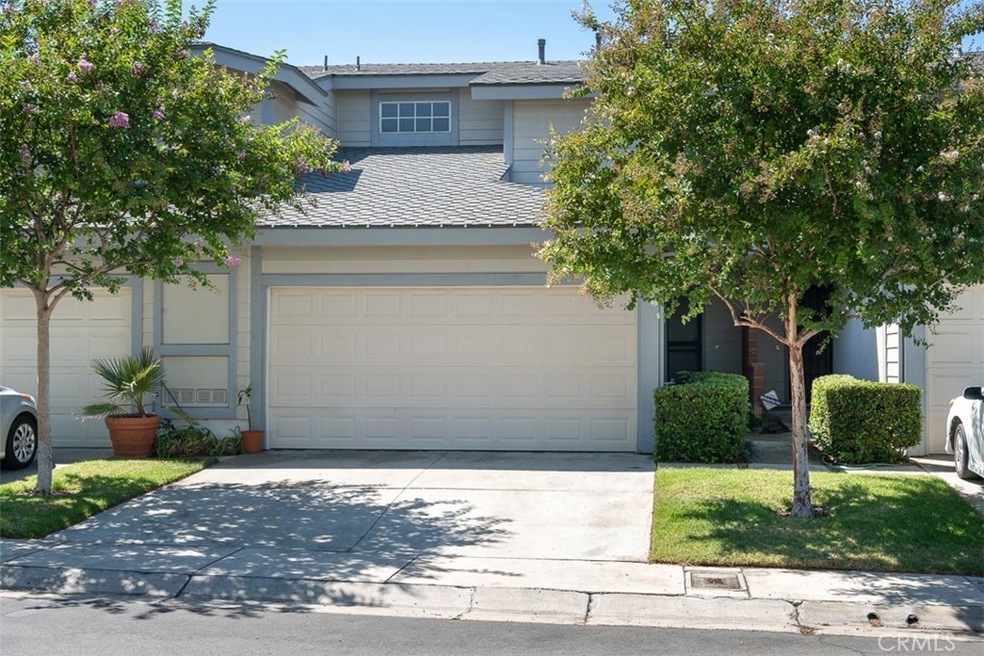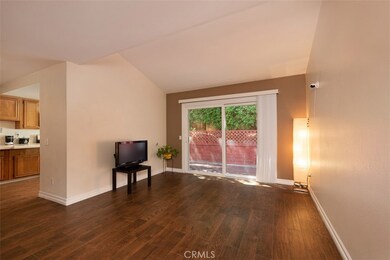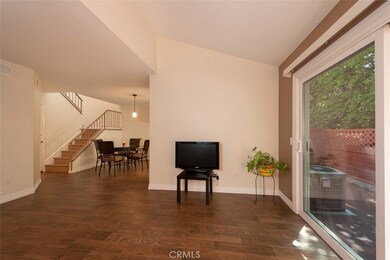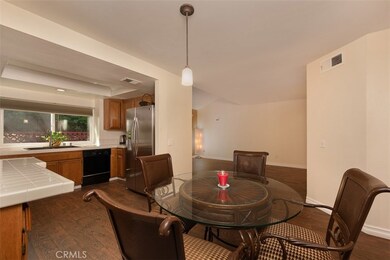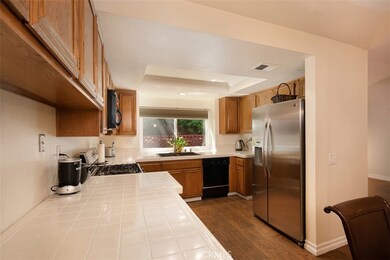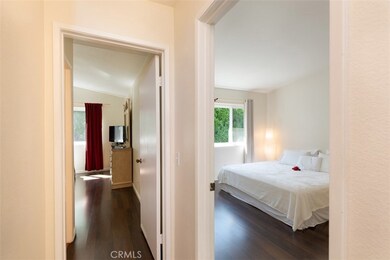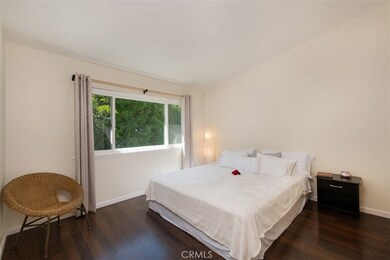
1744 Forum Way Unit B Corona, CA 92881
Estimated Value: $524,000 - $563,000
Highlights
- In Ground Pool
- No Units Above
- Walk-In Closet
- El Cerrito Middle School Rated A-
- 2 Car Attached Garage
- Laundry Room
About This Home
As of October 2018Here it is! Awesome 2 bedrooms, 2.5 baths home located in "The Gallery" community (attached PUD-Planned Unit Development). The location of this home is one of the most interior and farthest off the beaten path, giving privacy not many units can match. Downstairs you will find the kitchen, family room, half bath and eating area. Upstairs features the master bedroom with large walk in closet and bathroom. There is also a secondary bedroom with its own bathroom. Entertain guests or just relax on your private patio. Ample parking with an attached 2-car garage with room for an additional 2 cars on driveway. Great freeway access.
Townhouse Details
Home Type
- Townhome
Est. Annual Taxes
- $4,015
Year Built
- Built in 1984
Lot Details
- 1,742 Sq Ft Lot
- No Units Above
- No Units Located Below
- Two or More Common Walls
- Landscaped
- Front Yard
HOA Fees
- $217 Monthly HOA Fees
Parking
- 2 Car Attached Garage
- Parking Available
Interior Spaces
- 1,110 Sq Ft Home
- 2-Story Property
- Family Room
Flooring
- Tile
- Vinyl
Bedrooms and Bathrooms
- 2 Bedrooms
- All Upper Level Bedrooms
- Walk-In Closet
Laundry
- Laundry Room
- Laundry in Garage
Home Security
Additional Features
- In Ground Pool
- Forced Air Heating and Cooling System
Listing and Financial Details
- Tax Lot 106
- Tax Tract Number 18464
- Assessor Parcel Number 107222035
Community Details
Overview
- 164 Units
- The Gallery Association, Phone Number (951) 270-3700
- Greenbelt
Recreation
- Community Pool
- Community Spa
Security
- Carbon Monoxide Detectors
- Fire and Smoke Detector
Ownership History
Purchase Details
Home Financials for this Owner
Home Financials are based on the most recent Mortgage that was taken out on this home.Purchase Details
Home Financials for this Owner
Home Financials are based on the most recent Mortgage that was taken out on this home.Purchase Details
Home Financials for this Owner
Home Financials are based on the most recent Mortgage that was taken out on this home.Purchase Details
Home Financials for this Owner
Home Financials are based on the most recent Mortgage that was taken out on this home.Purchase Details
Home Financials for this Owner
Home Financials are based on the most recent Mortgage that was taken out on this home.Similar Homes in the area
Home Values in the Area
Average Home Value in this Area
Purchase History
| Date | Buyer | Sale Price | Title Company |
|---|---|---|---|
| Sullivan Martin James Edward | $328,000 | Lawyers Title Company | |
| Hernandez Yalia R | $260,000 | Chicago Title Company | |
| Falco Stacy | -- | Accommodation | |
| Falco Stacy | $220,000 | None Available | |
| Atkinson Debora | -- | -- | |
| Atkinson Deborah | $140,000 | Stewart Title |
Mortgage History
| Date | Status | Borrower | Loan Amount |
|---|---|---|---|
| Open | Martin Jaivies Edward | $272,800 | |
| Closed | Sullivan Martin James Edward | $279,129 | |
| Previous Owner | Hernandez Yalia R | $207,920 | |
| Previous Owner | Falco Stacy | $176,000 | |
| Previous Owner | Atkinson Debora | $144,000 | |
| Previous Owner | Atkinson Deborah | $135,800 | |
| Closed | Atkinson Deborah | $8,400 |
Property History
| Date | Event | Price | Change | Sq Ft Price |
|---|---|---|---|---|
| 10/25/2018 10/25/18 | Sold | $328,000 | +1.0% | $295 / Sq Ft |
| 09/25/2018 09/25/18 | Pending | -- | -- | -- |
| 09/05/2018 09/05/18 | For Sale | $324,900 | +25.0% | $293 / Sq Ft |
| 03/25/2015 03/25/15 | Sold | $259,900 | 0.0% | $234 / Sq Ft |
| 02/18/2015 02/18/15 | Pending | -- | -- | -- |
| 01/03/2015 01/03/15 | For Sale | $259,900 | +15.5% | $234 / Sq Ft |
| 07/15/2013 07/15/13 | Sold | $225,000 | +2.7% | $203 / Sq Ft |
| 06/10/2013 06/10/13 | Pending | -- | -- | -- |
| 06/04/2013 06/04/13 | For Sale | $219,000 | -- | $197 / Sq Ft |
Tax History Compared to Growth
Tax History
| Year | Tax Paid | Tax Assessment Tax Assessment Total Assessment is a certain percentage of the fair market value that is determined by local assessors to be the total taxable value of land and additions on the property. | Land | Improvement |
|---|---|---|---|---|
| 2023 | $4,015 | $351,678 | $80,413 | $271,265 |
| 2022 | $3,888 | $344,784 | $78,837 | $265,947 |
| 2021 | $3,812 | $338,025 | $77,292 | $260,733 |
| 2020 | $3,770 | $334,560 | $76,500 | $258,060 |
| 2019 | $3,683 | $328,000 | $75,000 | $253,000 |
| 2018 | $3,079 | $274,520 | $79,218 | $195,302 |
| 2017 | $3,003 | $269,138 | $77,665 | $191,473 |
| 2016 | $2,974 | $263,862 | $76,143 | $187,719 |
| 2015 | $2,439 | $224,394 | $61,198 | $163,196 |
| 2014 | $2,349 | $220,000 | $60,000 | $160,000 |
Agents Affiliated with this Home
-
Dexter Stanley
D
Seller's Agent in 2018
Dexter Stanley
BHHS CA Properties
(714) 544-3166
12 Total Sales
-
Zeinab Baset

Buyer's Agent in 2018
Zeinab Baset
BHHS CA Properties
(714) 501-7636
46 Total Sales
-
Sharon Kaak

Seller's Agent in 2015
Sharon Kaak
Triple Crown Real Estate
(714) 606-7136
65 Total Sales
-
Jose Lua

Buyer's Agent in 2015
Jose Lua
Century 21 Allstars
(562) 818-6387
14 Total Sales
-
Rick Olson
R
Seller's Agent in 2013
Rick Olson
J&R Real Estate
(714) 768-4420
96 Total Sales
Map
Source: California Regional Multiple Listing Service (CRMLS)
MLS Number: PW18217763
APN: 107-222-035
- 1721 Maxwell Ln Unit B
- 983 Elsa Ct Unit D
- 891 Tangerine St
- 1550 Rimpau Ave Unit 42
- 1550 Rimpau Ave Unit 152
- 1550 Rimpau Ave Unit 35
- 1550 Rimpau Ave Unit 39
- 1550 Rimpau Ave Unit 52
- 1550 Rimpau Ave Unit 93
- 1550 Rimpau Ave Unit 159
- 1550 Rimpau Ave Unit 1
- 1109 Stone Pine Ln Unit D
- 1143 Stone Pine Ln Unit A
- 830 Aspen St
- 992 Redwood Ct
- 1125 Aspen St
- 1990 Jenna Cir
- 1101 Portofino Ct Unit 103
- 2183 Coachman Ln
- 1824 S Starfire Ave
- 1744 Forum Way Unit A
- 1744 Forum Way
- 1744 Forum Way Unit B
- 1744 Forum Way Unit C
- 1744 Forum Way Unit D
- 946 Michael Place Unit B
- 946 Michael Place Unit D
- 946 Michael Place Unit B
- 946 Michael Place
- 946 Michael Place
- 946 Michael Place Unit A
- 946 Michael Place Unit C
- 1725 Maxwell Ln Unit A
- 1725 Maxwell Ln Unit B
- 1725 Maxwell Ln Unit C
- 1725 Maxwell Ln
- 1742 Forum Way Unit A
- 1742 Forum Way Unit D
- 1742 Forum Way Unit B
- 1742 Forum Way Unit C
