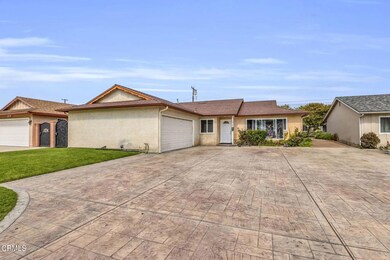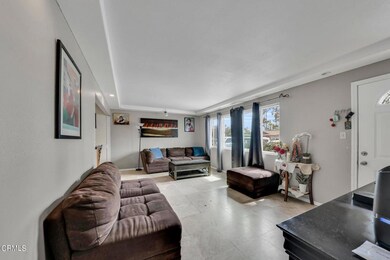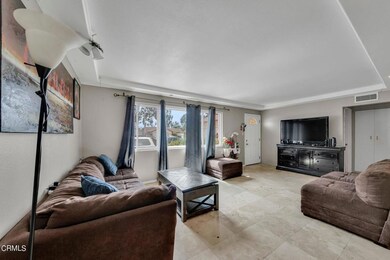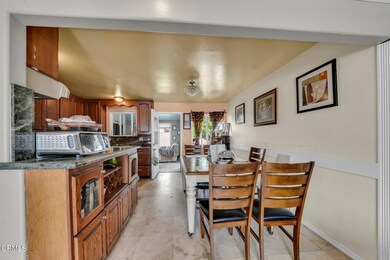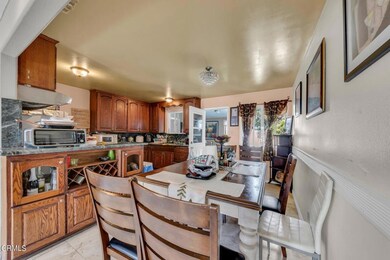
1744 N 5th St Port Hueneme, CA 93041
Highlights
- Open Floorplan
- Attic
- Private Yard
- Wood Flooring
- Granite Countertops
- No HOA
About This Home
As of August 2024Welcome to your new home in a prime Port Hueneme location! This delightful 4-bedroom, 2-bathroom residence offers the perfect canvas for ones imagination of renovation. It contains a blend of comfort, convenience, and coastal living. Situated just minutes away from Port Hueneme Beach, the Port Hueneme Base, and a variety of local eateries, parks, and entertainment options, you'll have everything you need right at your doorstep. Step inside to discover an inviting open living space that seamlessly connects the living, dining, and kitchen areas, perfect for entertaining family and friends. The spacious layout allows for plenty of natural light, creating a warm and welcoming atmosphere throughout. Each of the four bedrooms provides ample space for relaxation and privacy, while the two well-appointed bathrooms ensure convenience for all members of the household. Additionally, the property boasts a large driveway, providing plenty of parking space for multiple vehicles. Seize this incredible opportunity to make this home in Port Hueneme your own. Schedule a viewing today!
Home Details
Home Type
- Single Family
Est. Annual Taxes
- $3,413
Year Built
- Built in 1961
Lot Details
- 6,098 Sq Ft Lot
- Brick Fence
- Backyard Sprinklers
- Private Yard
- Property is zoned R1
Parking
- 2 Car Attached Garage
- Parking Available
- Driveway
Home Design
- Slab Foundation
- Shingle Roof
- Pre-Cast Concrete Construction
- Stucco
Interior Spaces
- 1,290 Sq Ft Home
- 1-Story Property
- Open Floorplan
- Family Room
- Living Room
- Attic
Kitchen
- Eat-In Kitchen
- Gas Oven
- Granite Countertops
Flooring
- Wood
- Laminate
- Tile
Bedrooms and Bathrooms
- 4 Bedrooms
- 2 Full Bathrooms
- Makeup or Vanity Space
- Bathtub
- Walk-in Shower
Laundry
- Laundry Room
- Laundry in Garage
- Gas Dryer Hookup
Home Security
- Carbon Monoxide Detectors
- Fire and Smoke Detector
Outdoor Features
- Enclosed patio or porch
- Exterior Lighting
Schools
- Sunkist Elementary School
Utilities
- Central Heating
- Heating System Uses Natural Gas
- Cable TV Available
Additional Features
- Accessible Parking
- Urban Location
Listing and Financial Details
- Assessor Parcel Number 2050393165
Community Details
Overview
- No Home Owners Association
- Bubbling springs park
Recreation
- Park
Ownership History
Purchase Details
Home Financials for this Owner
Home Financials are based on the most recent Mortgage that was taken out on this home.Purchase Details
Purchase Details
Home Financials for this Owner
Home Financials are based on the most recent Mortgage that was taken out on this home.Purchase Details
Home Financials for this Owner
Home Financials are based on the most recent Mortgage that was taken out on this home.Purchase Details
Home Financials for this Owner
Home Financials are based on the most recent Mortgage that was taken out on this home.Purchase Details
Similar Homes in the area
Home Values in the Area
Average Home Value in this Area
Purchase History
| Date | Type | Sale Price | Title Company |
|---|---|---|---|
| Grant Deed | $759,500 | Priority Title | |
| Interfamily Deed Transfer | -- | None Available | |
| Gift Deed | -- | Old Republic Title Company | |
| Interfamily Deed Transfer | -- | First American Title Ins Co | |
| Interfamily Deed Transfer | -- | First American Title Ins Co | |
| Grant Deed | $141,000 | First American Title Ins Co | |
| Gift Deed | -- | -- |
Mortgage History
| Date | Status | Loan Amount | Loan Type |
|---|---|---|---|
| Open | $745,743 | FHA | |
| Previous Owner | $135,086 | Unknown | |
| Previous Owner | $139,060 | FHA |
Property History
| Date | Event | Price | Change | Sq Ft Price |
|---|---|---|---|---|
| 08/13/2024 08/13/24 | Sold | $759,500 | -2.0% | $589 / Sq Ft |
| 07/13/2024 07/13/24 | Pending | -- | -- | -- |
| 05/31/2024 05/31/24 | For Sale | $774,900 | -- | $601 / Sq Ft |
Tax History Compared to Growth
Tax History
| Year | Tax Paid | Tax Assessment Tax Assessment Total Assessment is a certain percentage of the fair market value that is determined by local assessors to be the total taxable value of land and additions on the property. | Land | Improvement |
|---|---|---|---|---|
| 2024 | $3,413 | $282,334 | $122,991 | $159,343 |
| 2023 | $3,247 | $276,799 | $120,580 | $156,219 |
| 2022 | $3,156 | $271,372 | $118,216 | $153,156 |
| 2021 | $3,153 | $266,051 | $115,898 | $150,153 |
| 2020 | $3,115 | $263,324 | $114,710 | $148,614 |
| 2019 | $3,072 | $258,161 | $112,461 | $145,700 |
| 2018 | $2,972 | $253,100 | $110,256 | $142,844 |
| 2017 | $2,865 | $248,139 | $108,095 | $140,044 |
| 2016 | $2,781 | $243,275 | $105,976 | $137,299 |
| 2015 | $2,712 | $239,623 | $104,385 | $135,238 |
| 2014 | -- | $234,932 | $102,342 | $132,590 |
Agents Affiliated with this Home
-
Pete Castellon
P
Seller's Agent in 2024
Pete Castellon
Bravo Realty
(805) 910-8603
2 in this area
37 Total Sales
-
Judy Calhoun

Buyer's Agent in 2024
Judy Calhoun
Real Brokerage Technologies
(805) 223-4200
4 in this area
44 Total Sales
Map
Source: Ventura County Regional Data Share
MLS Number: V1-23834
APN: 205-0-393-165
- 1712 N 7th Place
- 929 Bryce Canyon Ave
- 1502 Park Ave
- 833 Bryce Canyon Ave
- 1319 W Poplar St
- 3911 S G St
- 2545 Neptune Place
- 1431 Casa San Carlos Ln Unit B
- 1431 Casa San Carlos Ln Unit A
- 451 Redwood St
- 334 E Elfin Green
- 4117 S C St
- 4905 S J St
- 162 W Alta Green
- 440 W Linden Dr
- 430-440 W Linden Dr
- 210 E Pleasant Valley Rd
- 205 W Channel Islands Blvd
- 257 W Channel Islands Blvd
- 285 E Fiesta Green

