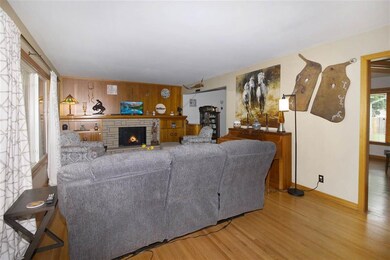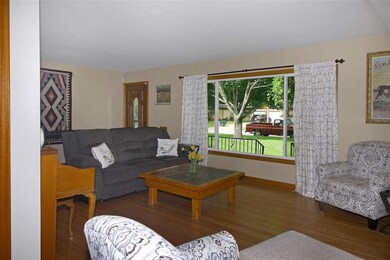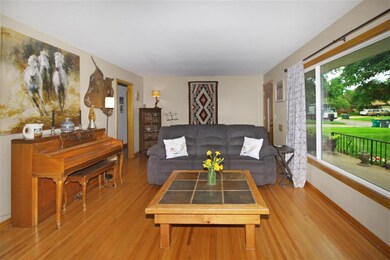
1744 N Edwards Ave Wichita, KS 67203
Indian Hills Riverbend NeighborhoodEstimated Value: $247,923 - $278,000
Highlights
- Family Room with Fireplace
- Wood Flooring
- Formal Dining Room
- Ranch Style House
- Screened Porch
- 2 Car Attached Garage
About This Home
As of July 2021Welcome to this beautiful mid-century home in Northwest Wichita. This 3 bedroom, 2 bath home has a bright, open concept, and has newer windows. When you enter, you will notice the gorgeous original hardwood floors throughout most of the main level, and the stone fireplace in the living room. From the living room, you go through the formal dining room to the the kitchen with lots of cabinets, a small pantry, and a quaint breakfast nook, and all kitchen appliances stay! On the opposite side of the home are 3 bedrooms, and a nicely updated bathroom with tile floors, tile shower walls, newer cabinets and a granite countertop. In the basement is a large family room, large storage area and laundry room, and 2 bonus rooms! In the family room is the 2nd fireplace. The chimney has been capped on both fireplaces. Out back is a nice sun room leading to a completely fenced in back yard and a storage shed. Don't let this one pass you by!
Last Agent to Sell the Property
Sundgren Realty License #00047632 Listed on: 06/08/2021
Home Details
Home Type
- Single Family
Est. Annual Taxes
- $1,910
Year Built
- Built in 1958
Lot Details
- 0.25 Acre Lot
- Wood Fence
- Chain Link Fence
- Sprinkler System
Home Design
- Ranch Style House
- Brick or Stone Mason
- Composition Roof
Interior Spaces
- Ceiling Fan
- Multiple Fireplaces
- Decorative Fireplace
- Family Room with Fireplace
- Living Room with Fireplace
- Formal Dining Room
- Screened Porch
- Wood Flooring
Kitchen
- Oven or Range
- Electric Cooktop
- Microwave
- Dishwasher
- Laminate Countertops
- Disposal
Bedrooms and Bathrooms
- 3 Bedrooms
- 2 Full Bathrooms
Laundry
- Sink Near Laundry
- 220 Volts In Laundry
Finished Basement
- Basement Fills Entire Space Under The House
- Bedroom in Basement
- Laundry in Basement
- Basement Storage
- Basement Windows
Home Security
- Storm Windows
- Storm Doors
Parking
- 2 Car Attached Garage
- Garage Door Opener
Outdoor Features
- Outdoor Storage
- Rain Gutters
Schools
- Ok Elementary School
- Marshall Middle School
- North High School
Utilities
- Forced Air Heating and Cooling System
- Heating System Uses Gas
Community Details
- Pleasant View Heights Subdivision
Listing and Financial Details
- Assessor Parcel Number 20173-131-12-0-41-02-008.00
Ownership History
Purchase Details
Home Financials for this Owner
Home Financials are based on the most recent Mortgage that was taken out on this home.Purchase Details
Home Financials for this Owner
Home Financials are based on the most recent Mortgage that was taken out on this home.Purchase Details
Home Financials for this Owner
Home Financials are based on the most recent Mortgage that was taken out on this home.Similar Homes in Wichita, KS
Home Values in the Area
Average Home Value in this Area
Purchase History
| Date | Buyer | Sale Price | Title Company |
|---|---|---|---|
| Kenney Jacob Ryan | -- | Security 1St Title Llc | |
| Glaves Angela I | -- | Security 1St Title Llc | |
| Rupp Peggy J | -- | Security 1St Title Company |
Mortgage History
| Date | Status | Borrower | Loan Amount |
|---|---|---|---|
| Open | Kenney Jacob Ryan | $189,150 | |
| Previous Owner | Glaves Angela I | $14,000 | |
| Previous Owner | Glaves Angela I | $134,400 | |
| Previous Owner | Rich Peggy J | $35,213 | |
| Previous Owner | Rich Peggy J | $20,000 |
Property History
| Date | Event | Price | Change | Sq Ft Price |
|---|---|---|---|---|
| 07/16/2021 07/16/21 | Sold | -- | -- | -- |
| 06/20/2021 06/20/21 | Pending | -- | -- | -- |
| 06/08/2021 06/08/21 | For Sale | $195,000 | +14.8% | $74 / Sq Ft |
| 09/13/2019 09/13/19 | Sold | -- | -- | -- |
| 07/04/2019 07/04/19 | Pending | -- | -- | -- |
| 06/14/2019 06/14/19 | For Sale | $169,900 | -- | $64 / Sq Ft |
Tax History Compared to Growth
Tax History
| Year | Tax Paid | Tax Assessment Tax Assessment Total Assessment is a certain percentage of the fair market value that is determined by local assessors to be the total taxable value of land and additions on the property. | Land | Improvement |
|---|---|---|---|---|
| 2023 | $2,624 | $21,793 | $2,300 | $19,493 |
| 2022 | $2,425 | $21,793 | $2,174 | $19,619 |
| 2021 | $2,262 | $19,804 | $2,174 | $17,630 |
| 2020 | $1,918 | $16,779 | $2,174 | $14,605 |
| 2019 | $1,743 | $15,250 | $2,174 | $13,076 |
| 2018 | $1,730 | $15,100 | $1,932 | $13,168 |
| 2017 | $1,599 | $0 | $0 | $0 |
| 2016 | $1,597 | $0 | $0 | $0 |
| 2015 | $1,585 | $0 | $0 | $0 |
| 2014 | $1,553 | $0 | $0 | $0 |
Agents Affiliated with this Home
-
Deanne Woodard

Seller's Agent in 2021
Deanne Woodard
Sundgren Realty
(316) 323-9238
1 in this area
157 Total Sales
-
Samar Edenfield

Buyer's Agent in 2021
Samar Edenfield
Real Broker, LLC
(316) 617-5901
3 in this area
265 Total Sales
-
Christy Friesen

Seller's Agent in 2019
Christy Friesen
RE/MAX Premier
(316) 854-0043
4 in this area
567 Total Sales
Map
Source: South Central Kansas MLS
MLS Number: 597360
APN: 131-12-0-41-02-008.00
- 2908 W 16th St N
- 1831 N Saint Paul Ave
- 1842 N Clayton Ave
- 1837 N Sedgwick St
- 1542 N Pleasantview Dr
- 1721 N Gow St
- 1977 N Mount Carmel St
- 1440 N Athenian Ave
- 3015 W River Park Dr
- 2419 W Benjamin Dr
- 1205 N Sheridan Ave
- 1820 N Mccomas Ave
- 2047 N Westridge Dr
- 2012 W 12th St N
- 2024 W 12th St N
- 2020 W 12th St N
- 1131 N Gow St
- 1626 N West St
- 1330 N Perry Ave
- 2009 W Polo St
- 1744 N Edwards Ave
- 1752 N Edwards Ave
- 1736 N Edwards Ave
- 1728 N Edwards Ave
- 1760 N Edwards Ave
- 2705 W Julianne St
- 1739 N Edwards Ave
- 1733 N Richmond St
- 1743 N Richmond St
- 1729 N Edwards Ave
- 1723 N Richmond St
- 1768 N Edwards Ave
- 1720 N Edwards Ave
- 2704 W Julianne St
- 1753 N Richmond St
- 2715 W Julianne St
- 1715 N Richmond St
- 2712 W Julianne St
- 1719 N Edwards Ave
- 1712 N Edwards Ave






