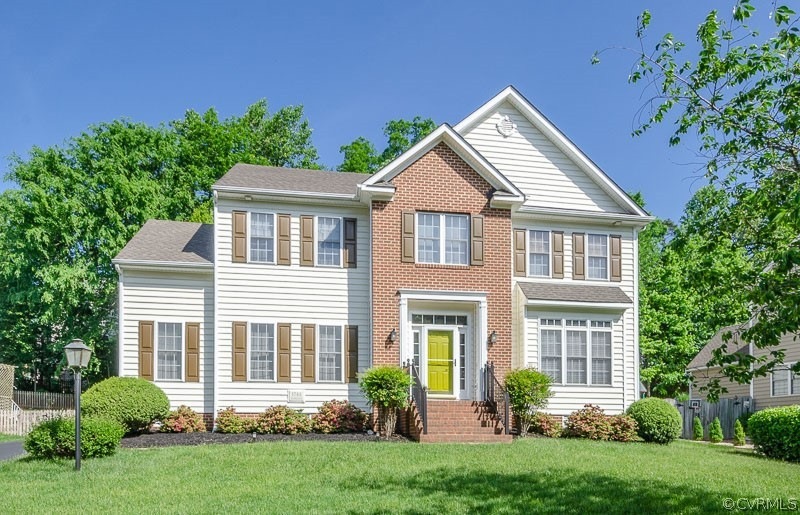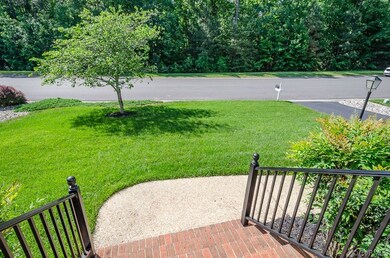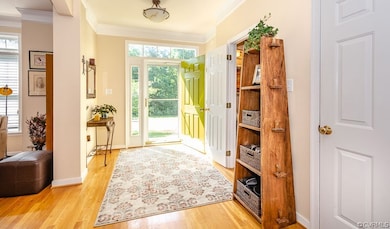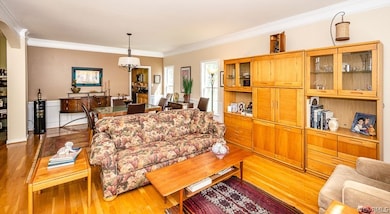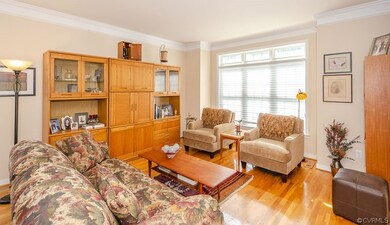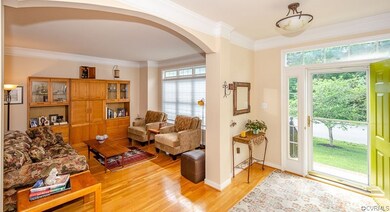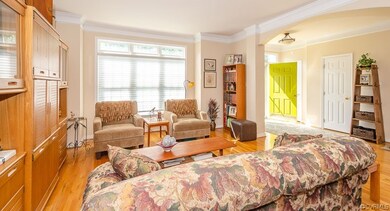
1744 Rolfield Way Henrico, VA 23238
Tuckahoe Village NeighborhoodEstimated Value: $602,000 - $663,000
Highlights
- Colonial Architecture
- Deck
- Wood Flooring
- Mills E. Godwin High School Rated A
- Cathedral Ceiling
- Separate Formal Living Room
About This Home
As of August 2019One owner home, lovingly cared for throughout the years. Fantastic location w/5 bedrooms, 2.5 baths & almost 2900 SQFT. Perfect for entertaining and every day living, this light filled home has an open floor plan w/9' ceilings on the 1st level, heavy wood moldings and gleaming wood floors in the foyer, formal dining room, and living room, and carpet in the family room & bedrooms. The eat-in kitchen was remodeled in 2014 to include new flooring, lighting, fixtures, SS appliances and Quartz counters, and offers a cozy breakfast area for casual meals. The kitchen is open to the spacious family room and has a gas fireplace w/large TV niche above, and offers access to the deck/yard. Upstairs you'll find a relaxing vaulted master suite w/2 walk-in closets and a spa-like vaulted 5 piece bath, completely remodeled in 2015. In addition, you will find 4 other guest bedrooms, all with good closet space (1 with a walk-in), as well as a conveniently located laundry & full hall bath. Extras: Vinyl siding, 2-car garage, new stove 2015, 2nd level central air new in 2018, walk-up floored attic, large deck, and minutes to I-64 & Short Pump. SEE PHOTOS.
Home Details
Home Type
- Single Family
Est. Annual Taxes
- $3,187
Year Built
- Built in 2001
Lot Details
- 0.27 Acre Lot
- Partially Fenced Property
- Landscaped
- Level Lot
- Zoning described as MIXED
HOA Fees
- $34 Monthly HOA Fees
Parking
- 2 Car Attached Garage
- Garage Door Opener
- Driveway
- Off-Street Parking
Home Design
- Colonial Architecture
- Frame Construction
- Composition Roof
- Vinyl Siding
Interior Spaces
- 2,874 Sq Ft Home
- 2-Story Property
- Cathedral Ceiling
- Skylights
- Gas Fireplace
- Separate Formal Living Room
- Crawl Space
- Fire and Smoke Detector
Kitchen
- Induction Cooktop
- Microwave
- Dishwasher
- Kitchen Island
- Granite Countertops
- Disposal
Flooring
- Wood
- Partially Carpeted
- Laminate
- Ceramic Tile
Bedrooms and Bathrooms
- 5 Bedrooms
- En-Suite Primary Bedroom
- Walk-In Closet
- Double Vanity
- Garden Bath
Outdoor Features
- Deck
Schools
- Carver Elementary School
- Quioccasin Middle School
- Godwin High School
Utilities
- Forced Air Zoned Heating and Cooling System
- Heating System Uses Natural Gas
Community Details
- Rolfield Subdivision
Listing and Financial Details
- Tax Lot 3
- Assessor Parcel Number 737-750-5221
Ownership History
Purchase Details
Home Financials for this Owner
Home Financials are based on the most recent Mortgage that was taken out on this home.Purchase Details
Home Financials for this Owner
Home Financials are based on the most recent Mortgage that was taken out on this home.Purchase Details
Similar Homes in Henrico, VA
Home Values in the Area
Average Home Value in this Area
Purchase History
| Date | Buyer | Sale Price | Title Company |
|---|---|---|---|
| Marino Antonino | $383,000 | Attorney | |
| Kinsley Nancy L | -- | -- | |
| Kinsley Craig H | $269,990 | -- |
Mortgage History
| Date | Status | Borrower | Loan Amount |
|---|---|---|---|
| Open | Marino Antonino | $416,000 | |
| Closed | Marino Christina | $369,000 | |
| Closed | Marino Antonino | $363,850 | |
| Previous Owner | Kinsley Nancy L | $192,800 | |
| Previous Owner | Kinsley Craig H | $207,500 | |
| Previous Owner | Kinsley Craig H | $18,000 |
Property History
| Date | Event | Price | Change | Sq Ft Price |
|---|---|---|---|---|
| 08/23/2019 08/23/19 | Sold | $383,000 | 0.0% | $133 / Sq Ft |
| 06/19/2019 06/19/19 | Pending | -- | -- | -- |
| 06/05/2019 06/05/19 | Price Changed | $383,000 | -1.4% | $133 / Sq Ft |
| 05/14/2019 05/14/19 | For Sale | $388,500 | -- | $135 / Sq Ft |
Tax History Compared to Growth
Tax History
| Year | Tax Paid | Tax Assessment Tax Assessment Total Assessment is a certain percentage of the fair market value that is determined by local assessors to be the total taxable value of land and additions on the property. | Land | Improvement |
|---|---|---|---|---|
| 2025 | $4,885 | $540,600 | $120,000 | $420,600 |
| 2024 | $4,885 | $540,600 | $120,000 | $420,600 |
| 2023 | $4,502 | $529,700 | $120,000 | $409,700 |
| 2022 | $3,723 | $438,000 | $100,000 | $338,000 |
| 2021 | $3,811 | $422,500 | $90,000 | $332,500 |
| 2020 | $3,385 | $389,100 | $90,000 | $299,100 |
| 2019 | $3,231 | $371,400 | $80,000 | $291,400 |
| 2018 | $3,187 | $366,300 | $80,000 | $286,300 |
| 2017 | $3,164 | $363,700 | $80,000 | $283,700 |
| 2016 | $3,164 | $363,700 | $80,000 | $283,700 |
| 2015 | $2,920 | $363,700 | $80,000 | $283,700 |
| 2014 | $2,920 | $335,600 | $80,000 | $255,600 |
Agents Affiliated with this Home
-
Mark Adams

Seller's Agent in 2019
Mark Adams
EXP Realty LLC
(804) 387-6200
8 in this area
115 Total Sales
-
Tim Young

Buyer's Agent in 2019
Tim Young
Hometown Realty
(804) 730-7195
80 Total Sales
Map
Source: Central Virginia Regional MLS
MLS Number: 1915241
APN: 737-750-5221
- 2144 Ridgefield Green Way
- 10605 Cloister Dr
- 11693 Timberly Waye
- 2125 Oakhampton Place
- 2153 Oakhampton Place
- 10834 Smithers Ct
- 2156 Oakhampton Place
- 12101 Copperas Ln
- 10808 Stanton Way
- 2043 Airy Cir
- 1803 Stonequarter Rd
- 1914 Airy Cir
- 12519 Eagle Ridge Rd
- 12512 Brightwater Ln
- 2617 Tracewood Cir
- 11807 S Downs Dr
- 1831 Random Winds Ct
- 1602 Wood Grove Cir
- 10809 Gayton Rd
- 1914 Pump Rd
- 1744 Rolfield Way
- 1748 Rolfield Way
- 1740 Rolfield Way
- 1933 Rolfe Way
- 1752 Rolfield Way
- 1736 Rolfield Way
- 1929 Rolfe Way
- 1936 Rolfe Way
- 1732 Rolfield Way
- 1925 Rolfe Way
- 1737 Rolfield Way
- 1932 Rolfe Way
- 1800 Timbermead Ct
- 2200 Perennial Cir Unit 21 E
- 2200 Perennial Cir
- 1751 Rolfield Way
- 1802 Timbermead Ct
- 1921 Rolfe Way
- 2144 Perennial Cir
- 2144 Perennial Cir Unit 20 Blk D
