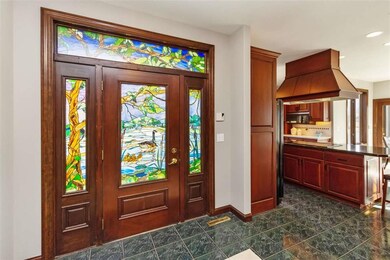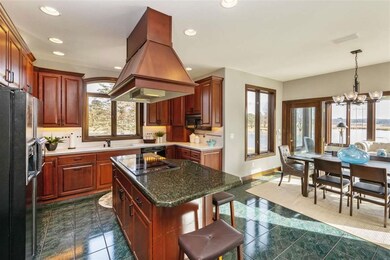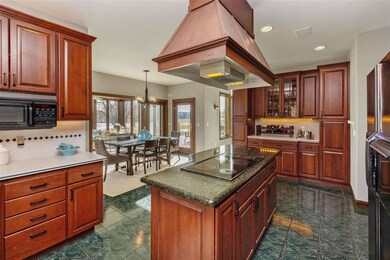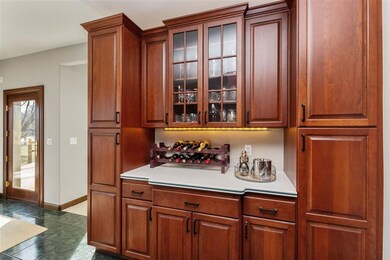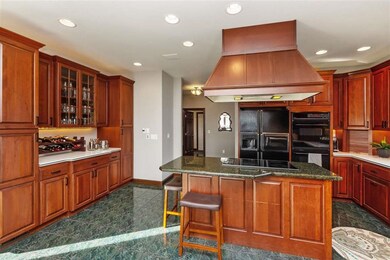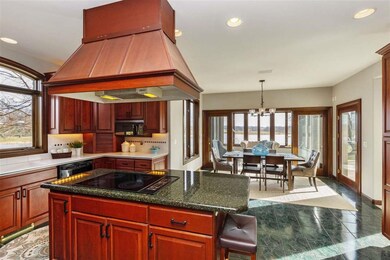
1744 Stillwater Pass Cedar Rapids, IA 52403
Highlights
- Deck
- Great Room with Fireplace
- Vaulted Ceiling
- Mount Vernon Middle School Rated A-
- Recreation Room
- Ranch Style House
About This Home
As of September 2021If you are looking for a rare, one-of-a-kind find, you’ve found it! Tucked away at the end of a long, private driveway is a distinctive property with nearly 6.5 acres of beautiful grounds, including established trees, a large pond that is mostly owned by this property, multiple water features and expansive panoramic views that make this home a truly rare find.
Last Buyer's Agent
Nonmember NONMEMBER
NONMEMBER
Home Details
Home Type
- Single Family
Est. Annual Taxes
- $11,316
Year Built
- Built in 1993
HOA Fees
- $150 Monthly HOA Fees
Parking
- 3 Car Attached Garage
Home Design
- Ranch Style House
- Brick or Stone Mason
- Slab Foundation
- Frame Construction
- Composition Roof
- Steel Beams
- Vinyl Construction Material
Interior Spaces
- Vaulted Ceiling
- Factory Built Fireplace
- Gas Fireplace
- Great Room with Fireplace
- 2 Fireplaces
- Living Room with Fireplace
- Dining Room
- Den
- Recreation Room
Kitchen
- Breakfast Bar
- Oven or Range
- <<microwave>>
- Dishwasher
- Disposal
Bedrooms and Bathrooms
- 4 Bedrooms | 2 Main Level Bedrooms
- <<bathWithWhirlpoolToken>>
Laundry
- Laundry Room
- Laundry on main level
Basement
- Basement Fills Entire Space Under The House
- Block Basement Construction
Outdoor Features
- Deck
- Patio
Utilities
- Forced Air Heating and Cooling System
- Heating System Uses Gas
- Well
- Gas Water Heater
- Water Softener is Owned
- Private or Community Septic Tank
- Internet Available
- Cable TV Available
Additional Features
- Handicap Accessible
- 6.27 Acre Lot
Community Details
- Association fees include grounds maintenance
Listing and Financial Details
- Assessor Parcel Number 15274-26009-00000
Ownership History
Purchase Details
Home Financials for this Owner
Home Financials are based on the most recent Mortgage that was taken out on this home.Similar Homes in Cedar Rapids, IA
Home Values in the Area
Average Home Value in this Area
Purchase History
| Date | Type | Sale Price | Title Company |
|---|---|---|---|
| Warranty Deed | $650,000 | None Available |
Mortgage History
| Date | Status | Loan Amount | Loan Type |
|---|---|---|---|
| Open | $360,000 | New Conventional | |
| Previous Owner | $850,000 | Adjustable Rate Mortgage/ARM | |
| Previous Owner | $832,500 | Unknown | |
| Previous Owner | $51,000 | Credit Line Revolving | |
| Previous Owner | $260,000 | Credit Line Revolving | |
| Previous Owner | $417,000 | Fannie Mae Freddie Mac | |
| Previous Owner | $168,000 | Credit Line Revolving |
Property History
| Date | Event | Price | Change | Sq Ft Price |
|---|---|---|---|---|
| 09/09/2021 09/09/21 | Sold | $650,000 | 0.0% | $129 / Sq Ft |
| 09/09/2021 09/09/21 | Sold | $650,000 | -6.5% | $124 / Sq Ft |
| 06/18/2021 06/18/21 | Pending | -- | -- | -- |
| 06/03/2021 06/03/21 | For Sale | $695,000 | 0.0% | $132 / Sq Ft |
| 06/03/2021 06/03/21 | For Sale | $695,000 | +6.9% | $138 / Sq Ft |
| 06/01/2021 06/01/21 | Off Market | $650,000 | -- | -- |
| 01/11/2021 01/11/21 | For Sale | $695,000 | 0.0% | $132 / Sq Ft |
| 12/31/2020 12/31/20 | Pending | -- | -- | -- |
| 06/01/2020 06/01/20 | For Sale | $695,000 | -- | $132 / Sq Ft |
Tax History Compared to Growth
Tax History
| Year | Tax Paid | Tax Assessment Tax Assessment Total Assessment is a certain percentage of the fair market value that is determined by local assessors to be the total taxable value of land and additions on the property. | Land | Improvement |
|---|---|---|---|---|
| 2022 | $11,316 | $849,200 | $154,800 | $694,400 |
| 2021 | $13,974 | $849,200 | $154,800 | $694,400 |
| 2020 | $13,974 | $849,200 | $154,800 | $694,400 |
| 2019 | $13,130 | $798,300 | $154,800 | $643,500 |
| 2018 | $12,828 | $798,300 | $154,800 | $643,500 |
| 2017 | $12,574 | $758,000 | $154,800 | $603,200 |
| 2016 | $12,437 | $758,000 | $154,800 | $603,200 |
| 2015 | $12,425 | $758,000 | $154,800 | $603,200 |
| 2014 | $12,650 | $758,000 | $154,800 | $603,200 |
| 2013 | $12,296 | $758,000 | $154,800 | $603,200 |
Agents Affiliated with this Home
-
Cory Rath

Seller's Agent in 2021
Cory Rath
Keller Williams Advantage
(319) 329-2679
275 Total Sales
-
N
Buyer's Agent in 2021
Nonmember NONMEMBER
NONMEMBER
-
Wendy Votroubek

Buyer's Agent in 2021
Wendy Votroubek
SKOGMAN REALTY
(319) 389-7653
262 Total Sales
Map
Source: Iowa City Area Association of REALTORS®
MLS Number: 202103303
APN: 15274-26009-00000
- 1688 Timberlake Run
- 0 Big Creek Rd
- 0 Big Creek Rd Unit 6322319
- 1227 2nd St
- 1551 Holmans Rd
- 1553 Holmans Rd
- Lots 2W & 1-2E Holmans Rd
- 1076 Knapp Rd
- 933 Wanatee Creek Rd
- 6845 Flint Rock Ct
- 1231 Holmans Rd
- 447 Wanatee Creek Cir
- 985 Cedar Woods Rd
- 1209 Rose St
- 1100 Vernon Hill Blvd
- 6404 Parkview Ave
- Lot 3 Broadway & Wilder Dr SE
- Lot 2 Broadway & Wilder Dr SE
- Lot 35 Kestrel Heights
- Lot 33 Kestrel Heights

