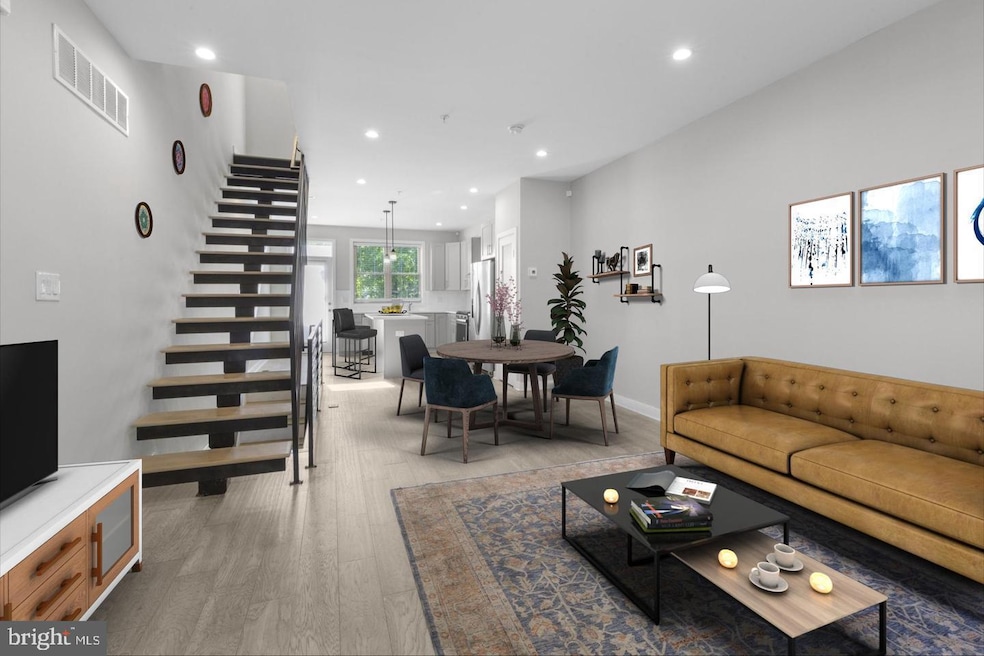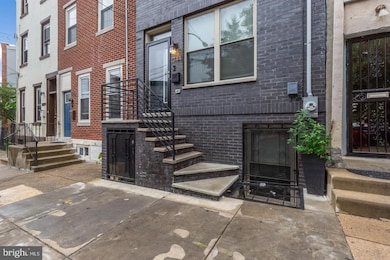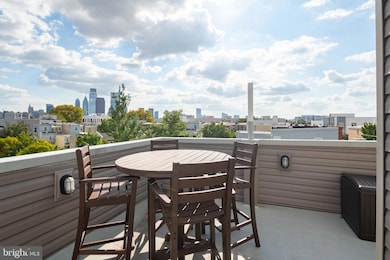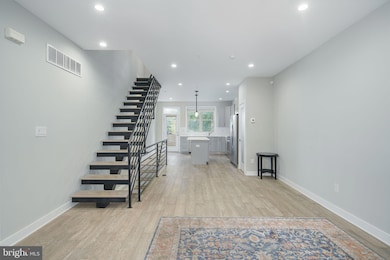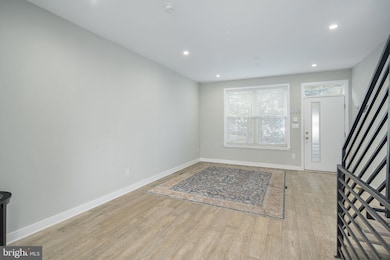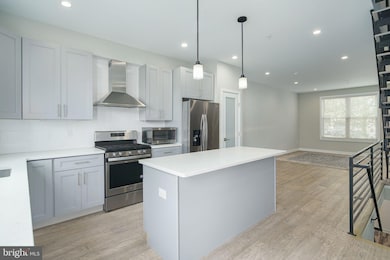1744 Vineyard St Philadelphia, PA 19130
Fairmount NeighborhoodHighlights
- Open Floorplan
- Wood Flooring
- Stainless Steel Appliances
- Contemporary Architecture
- No HOA
- 3-minute walk to Ogden Park
About This Home
Modern Fairmount Rental with Roof Deck & Finished Basement
This spacious and light-filled 3-story home in Fairmount offers 3 bedrooms, 3 full bathrooms, a finished basement, private patio, and a full roof deck with skyline views.
The open main level features a large living/dining area and a stylish kitchen with stainless steel GE appliances, quartz counters, 42” shaker cabinets, and a large island. Step out to the private rear patio—perfect for relaxing or grilling.
Upstairs, find two spacious bedrooms, a full bath with marble finishes, and a laundry room with LG washer & dryer. The third-floor primary suite includes 9' ceilings, two walk-in closets, and a luxurious bath with double vanity, walk-in rain shower, and quartz counters.
The finished basement adds flexible space with a full bath—ideal for a home office or guest suite.
Located near the Art Museum, Fairmount Park, Boathouse Row, and top neighborhood spots like Brown Street Coffee, Zorba’s Tavern, and more. Easy access to I-76, Kelly Drive, and public transit.
Townhouse Details
Home Type
- Townhome
Year Built
- Built in 2020
Lot Details
- 800 Sq Ft Lot
- Lot Dimensions are 16.00 x 50.00
- Northwest Facing Home
Home Design
- Contemporary Architecture
- Straight Thru Architecture
- Brick Exterior Construction
- Vinyl Siding
- Concrete Perimeter Foundation
Interior Spaces
- 2,558 Sq Ft Home
- Property has 3 Levels
- Open Floorplan
- Ceiling Fan
- Recessed Lighting
- Wood Flooring
- Finished Basement
Kitchen
- Electric Oven or Range
- <<builtInMicrowave>>
- Dishwasher
- Stainless Steel Appliances
- Kitchen Island
- Disposal
Bedrooms and Bathrooms
- 3 Bedrooms
- En-Suite Bathroom
Laundry
- Laundry on upper level
- Dryer
- Washer
Parking
- Public Parking
- On-Street Parking
- Unassigned Parking
Outdoor Features
- Patio
Utilities
- Forced Air Heating and Cooling System
- Natural Gas Water Heater
Listing and Financial Details
- Residential Lease
- Security Deposit $3,100
- No Smoking Allowed
- 12-Month Min and 24-Month Max Lease Term
- Available 6/27/25
- Assessor Parcel Number 151362305
Community Details
Overview
- No Home Owners Association
- Francisville Subdivision
Pet Policy
- Pets allowed on a case-by-case basis
- Pet Deposit $500
Map
Source: Bright MLS
MLS Number: PAPH2507570
- 1723 Ridge Ave
- 907 Leland St
- 1716 Cambridge St Unit 3
- 1715 Ridge Ave
- 1729 Cambridge St
- 1726 W Girard Ave
- 1820 Ginnodo St
- 1830 Poplar St
- 1712 W Girard Ave
- 861 Perkiomen St
- 1640 Cambridge St
- 1638 Cambridge St
- 926 N 19th St
- 1734 Wylie St Unit 2
- 876 N 19th St
- 840 Leland St
- 1805 Wylie St
- 1920 Cambridge St
- 847 Cameron St
- 850 N 19th St Unit A
- 1734-38 Ridge Ave Unit 506
- 1822 Poplar St Unit B
- 1721 Ridge Ave Unit A438
- 1824 Poplar St Unit 2
- 1733 Ridge Ave Unit R3
- 1730 Ridge Ave
- 901 Leland St
- 852 Perkiomen St Unit 3
- 840 Leland St
- 1827 Ginnodo St
- 1833 Ginnodo St
- 1827 Ginnodo St Unit 2
- 1819-21 Ginnodo St Unit C
- 909 N 19th St Unit B
- 1844 Vineyard St Unit A
- 911 N 19th St Unit B
- 1639 Poplar St Unit LL2
- 815 Perkiomen St Unit 17
- 1811 Ridge Ave
- 922-26 N 17th St Unit F
