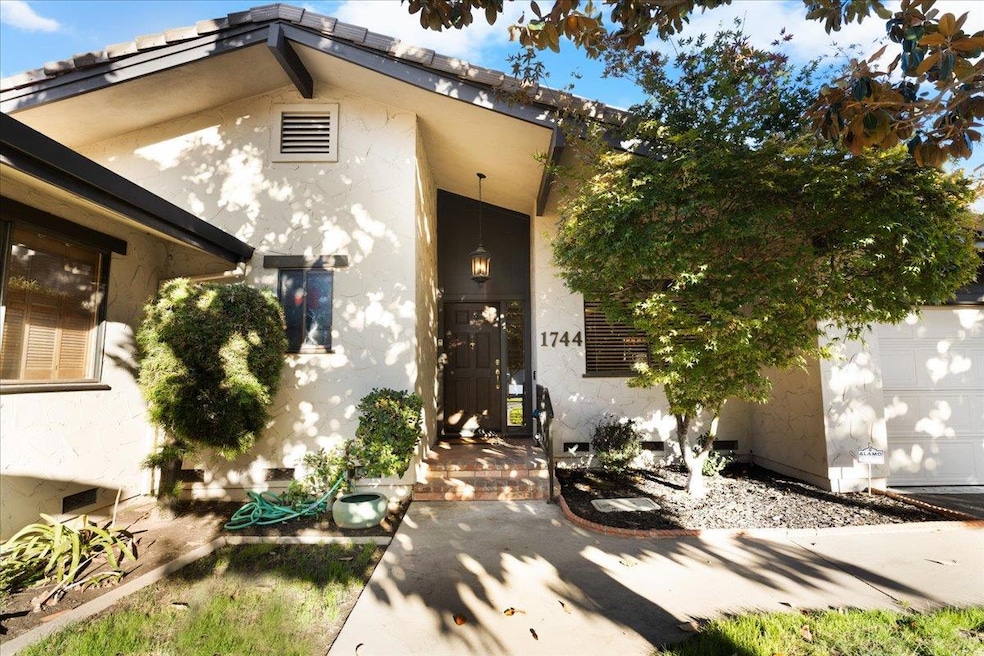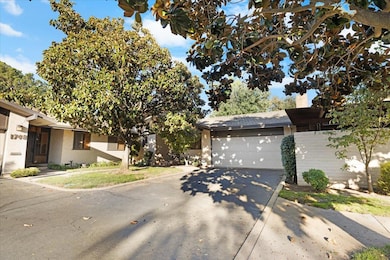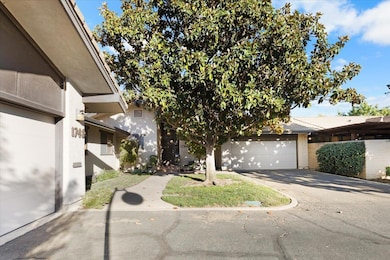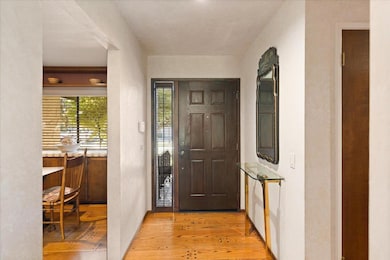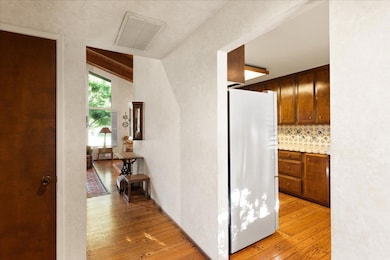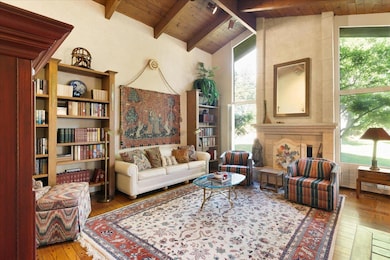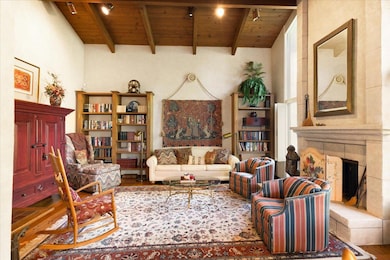1744 Wyn Way Lodi, CA 95240
North Lodi NeighborhoodEstimated payment $2,852/month
Highlights
- View of Trees or Woods
- Wood Flooring
- Breakfast Area or Nook
- Cathedral Ceiling
- Great Room
- 2 Car Attached Garage
About This Home
Your Eclectic Edgewood Estate Awaits! Come home to your secluded home tucked away in a cul de sac next to the Mokelumne River with easy access to nature trails and Lodi Lake. In the evening watch the deer and other wildlife just outside your back bedroom, complete with custom closets and day bench perfect for reading or just relaxing. Sip your morning coffee inside your private courtyard patio or just enjoy the view from your beautifully apportioned living room. Throughout the home you'll appreciate rich hardwood floors and custom wall treatments. Additional highlights include jetted master bath tub, vaulted ceiling in living room, 2-Car Garage, and many other unique features throughout the home.
Home Details
Home Type
- Single Family
Est. Annual Taxes
- $2,401
Year Built
- Built in 1976
Lot Details
- 2,435 Sq Ft Lot
- Street terminates at a dead end
- West Facing Home
- Sprinklers on Timer
HOA Fees
- $275 Monthly HOA Fees
Parking
- 2 Car Attached Garage
- Driveway
Property Views
- Woods
- Park or Greenbelt
Home Design
- Raised Foundation
- Frame Construction
- Spanish Tile Roof
- Stucco
Interior Spaces
- 1,378 Sq Ft Home
- 1-Story Property
- Cathedral Ceiling
- Ceiling Fan
- Raised Hearth
- Family Room with Fireplace
- Great Room
- Living Room
- Family or Dining Combination
- Laundry in Garage
Kitchen
- Breakfast Area or Nook
- Built-In Electric Oven
- Built-In Electric Range
- Microwave
- Dishwasher
- Tile Countertops
Flooring
- Wood
- Carpet
- Tile
Bedrooms and Bathrooms
- 2 Bedrooms
- 2 Full Bathrooms
- Tile Bathroom Countertop
- Bathtub
- Separate Shower
Home Security
- Security System Leased
- Carbon Monoxide Detectors
- Fire and Smoke Detector
Utilities
- Central Heating and Cooling System
- Radiant Heating System
- 220 Volts
- Cable TV Available
Listing and Financial Details
- Assessor Parcel Number 039-370-02
Community Details
Overview
- Association fees include common areas, ground maintenance
- Mandatory home owners association
Recreation
- Trails
Map
Home Values in the Area
Average Home Value in this Area
Tax History
| Year | Tax Paid | Tax Assessment Tax Assessment Total Assessment is a certain percentage of the fair market value that is determined by local assessors to be the total taxable value of land and additions on the property. | Land | Improvement |
|---|---|---|---|---|
| 2025 | $2,401 | $227,613 | $66,597 | $161,016 |
| 2024 | $2,335 | $223,151 | $65,292 | $157,859 |
| 2023 | $2,303 | $218,776 | $64,012 | $154,764 |
| 2022 | $2,251 | $214,487 | $62,757 | $151,730 |
| 2021 | $2,290 | $210,282 | $61,527 | $148,755 |
| 2020 | $2,230 | $208,127 | $60,897 | $147,230 |
| 2019 | $2,183 | $204,047 | $59,703 | $144,344 |
| 2018 | $2,151 | $200,047 | $58,533 | $141,514 |
| 2017 | $2,102 | $196,126 | $57,386 | $138,740 |
| 2016 | $1,969 | $192,282 | $56,261 | $136,021 |
| 2014 | $1,796 | $174,000 | $52,000 | $122,000 |
Property History
| Date | Event | Price | List to Sale | Price per Sq Ft |
|---|---|---|---|---|
| 11/11/2025 11/11/25 | Price Changed | $450,000 | -2.7% | $327 / Sq Ft |
| 10/08/2025 10/08/25 | For Sale | $462,500 | -- | $336 / Sq Ft |
Purchase History
| Date | Type | Sale Price | Title Company |
|---|---|---|---|
| Interfamily Deed Transfer | -- | None Available |
Source: MetroList
MLS Number: 225127527
APN: 039-370-02
- 1605 Edgewood Dr
- 1208 Lakewood Dr
- 909 Greenwood Dr
- 777 Palm Ave
- 606 W Turner Rd
- 537 Palm Ave
- 19250 N Lower Sacramento Rd Unit 4
- 19250 N Lower Sacramento Rd Unit 25
- 852 Daisy Ave
- 648 Daisy Ave
- 524 N Pacific Ave
- 1132 Rivergate Dr Unit 13
- 19450 Hidden Lakes Ln
- 728 N Mills Ave
- 309 Forrest Ave
- 400 N Fairmont Ave
- 400 N Pacific Ave
- 2300 Eilers Ln
- 1421 Graffigna Ave
- 19014 Pebble Run
- 115 Louie Ave
- 888 Rutledge Dr
- 1297 Woodhaven Ln
- 1279 Woodhaven Ln
- 2440 W Turner Rd
- 505 Pioneer Dr
- 1301 W Lodi Ave
- 315 S Crescent Ave
- 507 Locust St
- 950 S Garfield St
- 1720 S Hutchins St
- 2416 Raphael Way
- 602 Wimbledon Dr
- 2524 Winchester Dr Unit 4
- 24375 Leadstone Dr
- 890 Village Run Dr
- 3062 Buddy Holly Dr
- 2638 Breaker Way
- 2829 Breaker Way
- 234 Lapwing Ln
