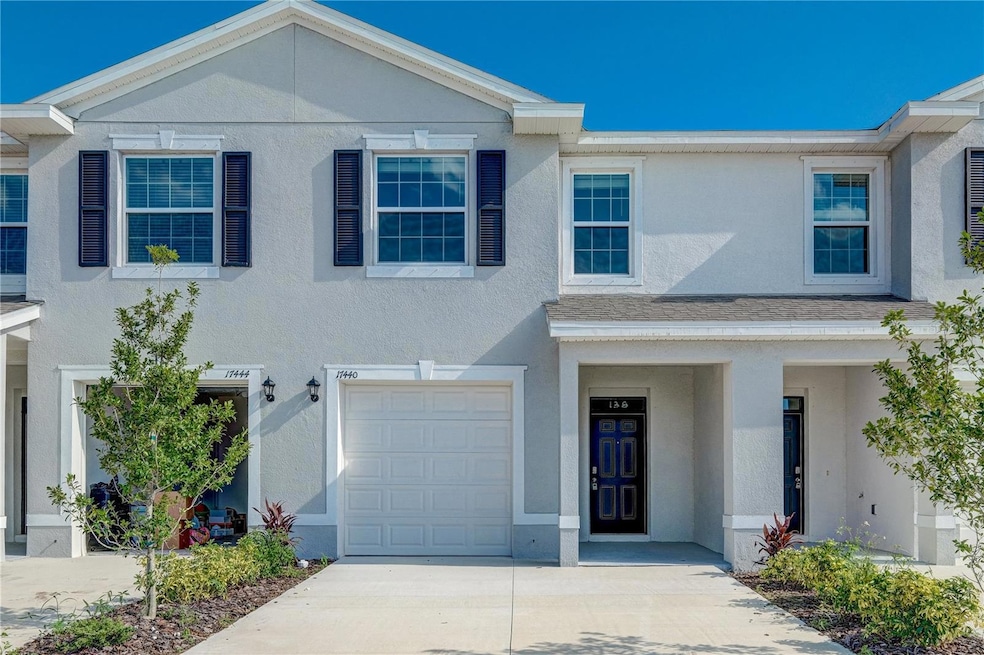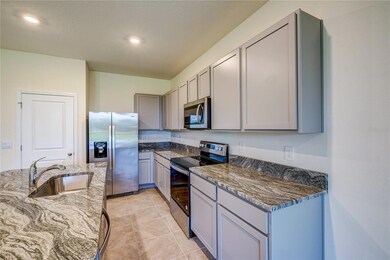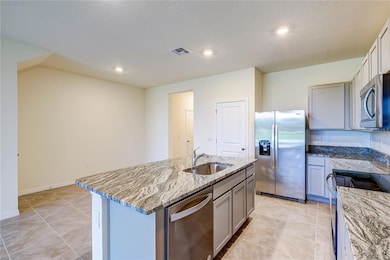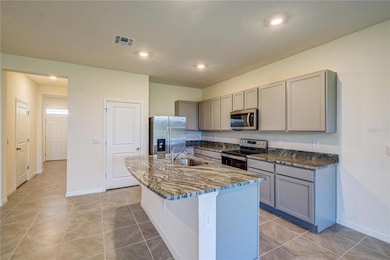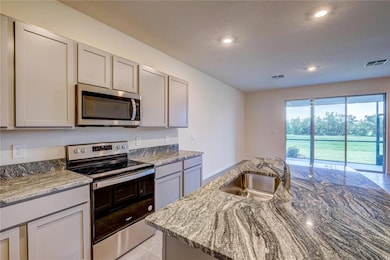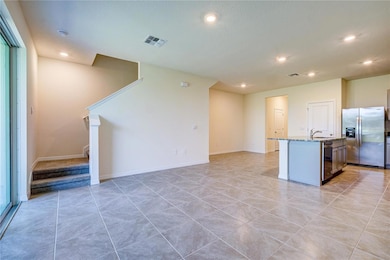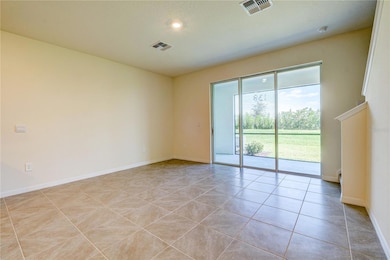17440 Crescent Moon Loop Bradenton, FL 34211
Highlights
- Fitness Center
- New Construction
- Clubhouse
- B.D. Gullett Elementary School Rated A-
- Open Floorplan
- Great Room
About This Home
For Rent! Pet Friendly! Don't miss out on this 3 bedroom 2.5 bathroom townhome in the up-and-coming, resort style community of Star Farms! When this community is completed, it will have all kinds of world-class amenities all at your disposal which include but are not limited to; several resort style pools with poolside cabanas, pet park, fitness center, coffee shop, restaurant and so much more! With all of those amazing amenities just around the corner from where you will call home, it is hard to imagine that there is so much more just a few minutes away here in Lakewood Ranch where you will have easy access to plenty of options for groceries, shopping, dining, and plenty of fun activities! This home is equipped with a 1-car garage but 2 cars can fit in the driveway. When walking into the property, you will immediately notice the abundance of natural lighting that flows through the screened-in lanai and illuminates the open floorplan inside. This open space downstairs seamlessly blends the living room, dining room, and kitchen together with easy access to the back patio. When going upstairs you will find all 3 bedrooms with the 2 full bathrooms, and bonus room with laundry. The master bedroom sits in the back of the home and contains its own ensuite bathroom with walk-in shower and double vanity. The other 2 bedrooms sit towards the front of the home and share the bathroom in the hallway. Washer and Dryer included with the unit. Grounds care provided by the community. Dogs 50lbs or less accepted with approval.
Listing Agent
ANCHOR DOWN REAL ESTATE Brokerage Phone: 941-301-8629 License #3374401 Listed on: 11/18/2025
Townhouse Details
Home Type
- Townhome
Year Built
- Built in 2022 | New Construction
Lot Details
- 2,200 Sq Ft Lot
- Northwest Facing Home
Parking
- 1 Car Attached Garage
Home Design
- Bi-Level Home
Interior Spaces
- 1,673 Sq Ft Home
- Open Floorplan
- Sliding Doors
- Great Room
- Family Room Off Kitchen
- Combination Dining and Living Room
Kitchen
- Walk-In Pantry
- Range
- Microwave
- Dishwasher
- Granite Countertops
- Disposal
Flooring
- Carpet
- Concrete
- Ceramic Tile
Bedrooms and Bathrooms
- 3 Bedrooms
- En-Suite Bathroom
- Shower Only
Laundry
- Laundry in unit
- Dryer
- Washer
Home Security
Schools
- Gullett Elementary School
- Dr Mona Jain Middle School
- Lakewood Ranch High School
Utilities
- Central Heating and Cooling System
- Underground Utilities
- Electric Water Heater
Listing and Financial Details
- Residential Lease
- Property Available on 1/10/26
- The owner pays for grounds care
- 12-Month Minimum Lease Term
- Available 1/30/26
- $75 Application Fee
- 1 to 2-Year Minimum Lease Term
- Assessor Parcel Number 576063409
Community Details
Overview
- Property has a Home Owners Association
- Access Management Association, Phone Number (813) 607-2220
- Built by D.R. Horton
- Star Farms At Lakewood Ranch Subdivision, Glen Floorplan
Recreation
- Tennis Courts
- Fitness Center
- Community Pool
Pet Policy
- Pets up to 50 lbs
- Pet Size Limit
- 2 Pets Allowed
- $150 Pet Fee
- Dogs Allowed
- Breed Restrictions
Additional Features
- Clubhouse
- Hurricane or Storm Shutters
Map
Property History
| Date | Event | Price | List to Sale | Price per Sq Ft | Prior Sale |
|---|---|---|---|---|---|
| 01/30/2026 01/30/26 | Rented | $2,100 | -6.7% | -- | |
| 12/22/2025 12/22/25 | Under Contract | -- | -- | -- | |
| 11/18/2025 11/18/25 | For Rent | $2,250 | +2.3% | -- | |
| 12/18/2023 12/18/23 | Rented | $2,200 | -6.4% | -- | |
| 11/30/2023 11/30/23 | Under Contract | -- | -- | -- | |
| 11/13/2023 11/13/23 | Price Changed | $2,350 | -4.1% | $1 / Sq Ft | |
| 10/23/2023 10/23/23 | Price Changed | $2,450 | -5.8% | $1 / Sq Ft | |
| 10/16/2023 10/16/23 | Price Changed | $2,600 | 0.0% | $2 / Sq Ft | |
| 10/01/2023 10/01/23 | Sold | $354,650 | 0.0% | $212 / Sq Ft | View Prior Sale |
| 09/25/2023 09/25/23 | For Rent | $2,700 | 0.0% | -- | |
| 04/02/2023 04/02/23 | Pending | -- | -- | -- | |
| 03/29/2023 03/29/23 | Price Changed | $362,350 | +0.7% | $217 / Sq Ft | |
| 03/15/2023 03/15/23 | Price Changed | $359,990 | -1.4% | $215 / Sq Ft | |
| 12/14/2022 12/14/22 | Price Changed | $364,990 | -3.9% | $218 / Sq Ft | |
| 08/17/2022 08/17/22 | Price Changed | $379,990 | -5.2% | $227 / Sq Ft | |
| 07/29/2022 07/29/22 | For Sale | $400,990 | -- | $240 / Sq Ft |
Source: Stellar MLS
MLS Number: A4672493
APN: 5760-6340-9
- 3416 Bitterroot Ln
- 3322 Bitterroot Ln
- 3318 Bitterroot Ln
- 3314 Bitterroot Ln
- 3310 Bitterroot Ln
- 3306 Bitterroot Ln
- 3302 Bitterroot Ln
- 17713 Crescent Moon Loop
- 17741 Crescent Moon Loop
- 17907 Gander Terrace
- 17916 Gander Terrace
- 17924 Gander Terrace
- 17932 Gander Terrace
- 4026 Butte Trail
- 4030 Butte Trail
- 4125 Butte Trail
- 4112 Butte Trail
- 4109 Butte Trail
- 17935 Gander Terrace
- 18010 Gander Terrace
