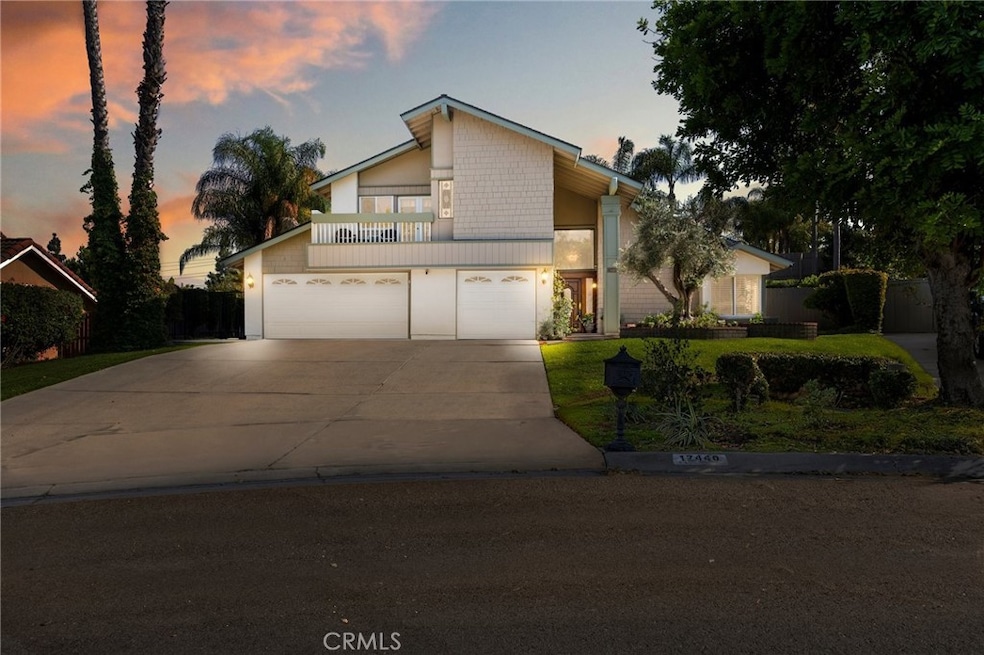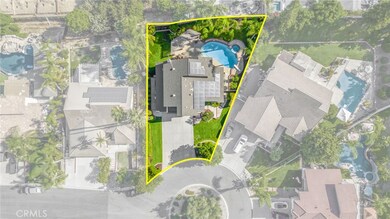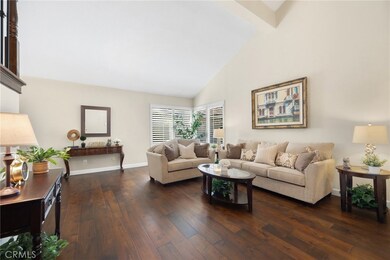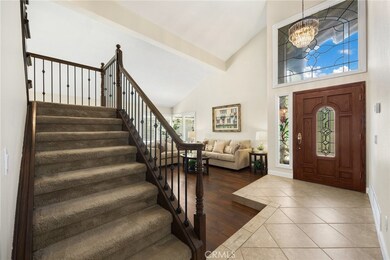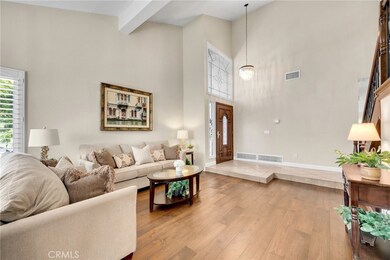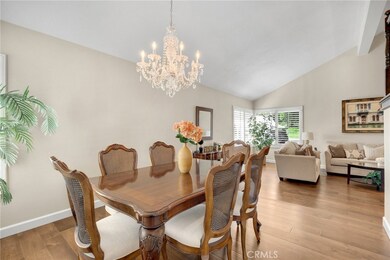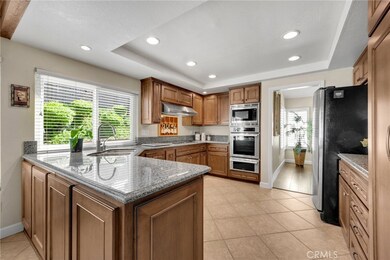
17440 Olive Tree Cir Yorba Linda, CA 92886
Highlights
- In Ground Pool
- Solar Power System
- Updated Kitchen
- Linda Vista Elementary School Rated A
- Primary Bedroom Suite
- Peek-A-Boo Views
About This Home
As of January 2025THIS HOME IS A MUST SEE! BEAUTIFUL cul-de-sac home located in a highly sought after Yorba Linda neighborhood! This home features a bright and open floor plan with 4 bedrooms, 3 bathrooms with 2,838 square feet of spacious living space on an 11,050 sq ft lot! Large living room at the entry with vaulted ceiling, beautiful hardwood flooring, plenty of natural lighting, and is adjacent to the spacious formal dining room. The beautifully designed kitchen features beautiful custom cabinetry for storage, stainless steel appliances including Thermador oven system and Thermador gas cooktop, recessed lighting, beautiful countertops and is open to the family room which makes it great for entertaining. The large family room includes a beautiful custom fireplace, beautiful flooring, recessed lighting, bar and has beautiful views of the backyard. Upstairs features a Large Primary Suite that includes a large bedroom area with updated patio, large walk-in closet with In-Wall Jewelry cabinet with mirror, beautiful double sink vanity, heated towel rack and walk-in shower room which includes a heated Bubble Massage Air Bathtub. Down the hall are 2 additional bedrooms with walk-in closets, a beautiful hall bathroom with shower/tub combo, and the fourth can either be used as a LARGE bedroom or as a bonus room. This private backyard features a sparkling pool and spa area, large grassy area with mature landscaping, and covered patio area. Additional features of the home include an oversized 3-car garage, Central Air Conditioning with Electrostatic Air Purification System, whole house fan, double pane windows, Home Security Surveillance System with 8 cameras, ring doorbell, updated staircase, water softener, R-35 Cellulose Attic Insulation AND SunPower Solar System with 35 panels-which are completely paid for. SOLAR OWNED 35 PANELS PROVIDING AN INCREDIBLE SAVING TO BUYER, NO HOA OR MELLO ROOS, located in the Award-winning Placentia-Yorba Linda Unified School District, conveniently located close to shopping, restaurants, and entertainment. Come view this beautiful house and make it yours today!
Last Agent to Sell the Property
ERA North Orange County Brokerage Phone: 714-713-4663 License #01076312 Listed on: 11/21/2024
Home Details
Home Type
- Single Family
Est. Annual Taxes
- $5,791
Year Built
- Built in 1977
Lot Details
- 0.25 Acre Lot
- Cul-De-Sac
- Wrought Iron Fence
- Wood Fence
- Landscaped
- Lawn
- Back and Front Yard
Parking
- 3 Car Direct Access Garage
- 6 Open Parking Spaces
- Parking Available
- Driveway
Interior Spaces
- 2,838 Sq Ft Home
- 2-Story Property
- Open Floorplan
- Bar
- Cathedral Ceiling
- Ceiling Fan
- Recessed Lighting
- Double Pane Windows
- Plantation Shutters
- Drapes & Rods
- Blinds
- Stained Glass
- Sliding Doors
- Entryway
- Family Room with Fireplace
- Family Room Off Kitchen
- Living Room
- Dining Room
- Peek-A-Boo Views
- Laundry Room
Kitchen
- Updated Kitchen
- Breakfast Area or Nook
- Open to Family Room
- Eat-In Kitchen
- Gas Oven
- Gas Cooktop
- Range Hood
- Microwave
- Dishwasher
- Granite Countertops
- Disposal
Flooring
- Wood
- Tile
Bedrooms and Bathrooms
- 4 Bedrooms
- All Upper Level Bedrooms
- Primary Bedroom Suite
- Walk-In Closet
- Remodeled Bathroom
- Quartz Bathroom Countertops
- Dual Vanity Sinks in Primary Bathroom
- Hydromassage or Jetted Bathtub
- Bathtub with Shower
- Separate Shower
- Exhaust Fan In Bathroom
Home Security
- Closed Circuit Camera
- Carbon Monoxide Detectors
- Fire and Smoke Detector
Eco-Friendly Details
- Solar Power System
Pool
- In Ground Pool
- In Ground Spa
- Diving Board
Outdoor Features
- Balcony
- Covered patio or porch
- Exterior Lighting
Schools
- Linda Vista Elementary School
- Yorba Linda Middle School
- Esperanza High School
Utilities
- Cooling System Mounted To A Wall/Window
- Whole House Fan
- Forced Air Heating and Cooling System
- Gas Water Heater
- Water Softener
Community Details
- No Home Owners Association
Listing and Financial Details
- Tax Lot 8
- Tax Tract Number 9277
- Assessor Parcel Number 34126119
- $613 per year additional tax assessments
- Seller Considering Concessions
Ownership History
Purchase Details
Home Financials for this Owner
Home Financials are based on the most recent Mortgage that was taken out on this home.Purchase Details
Home Financials for this Owner
Home Financials are based on the most recent Mortgage that was taken out on this home.Similar Homes in the area
Home Values in the Area
Average Home Value in this Area
Purchase History
| Date | Type | Sale Price | Title Company |
|---|---|---|---|
| Grant Deed | $1,553,000 | Ticor Title | |
| Interfamily Deed Transfer | -- | California Counties Title Co |
Mortgage History
| Date | Status | Loan Amount | Loan Type |
|---|---|---|---|
| Previous Owner | $931,800 | New Conventional | |
| Previous Owner | $50,000 | Credit Line Revolving | |
| Previous Owner | $102,000 | Purchase Money Mortgage | |
| Previous Owner | $85,000 | Unknown |
Property History
| Date | Event | Price | Change | Sq Ft Price |
|---|---|---|---|---|
| 02/05/2025 02/05/25 | Rented | $4,600 | 0.0% | -- |
| 02/05/2025 02/05/25 | For Rent | $4,600 | 0.0% | -- |
| 01/31/2025 01/31/25 | Sold | $1,553,000 | +7.1% | $547 / Sq Ft |
| 12/09/2024 12/09/24 | Pending | -- | -- | -- |
| 11/21/2024 11/21/24 | For Sale | $1,450,000 | -- | $511 / Sq Ft |
Tax History Compared to Growth
Tax History
| Year | Tax Paid | Tax Assessment Tax Assessment Total Assessment is a certain percentage of the fair market value that is determined by local assessors to be the total taxable value of land and additions on the property. | Land | Improvement |
|---|---|---|---|---|
| 2024 | $5,791 | $493,527 | $223,937 | $269,590 |
| 2023 | $5,682 | $483,850 | $219,546 | $264,304 |
| 2022 | $5,618 | $474,363 | $215,241 | $259,122 |
| 2021 | $5,515 | $465,062 | $211,020 | $254,042 |
| 2020 | $5,408 | $460,294 | $208,856 | $251,438 |
| 2019 | $5,225 | $451,269 | $204,761 | $246,508 |
| 2018 | $5,158 | $442,421 | $200,746 | $241,675 |
| 2017 | $5,074 | $433,747 | $196,810 | $236,937 |
| 2016 | $4,971 | $425,243 | $192,951 | $232,292 |
| 2015 | $4,910 | $418,856 | $190,053 | $228,803 |
| 2014 | $4,765 | $410,652 | $186,330 | $224,322 |
Agents Affiliated with this Home
-
Yunqing Li

Seller's Agent in 2025
Yunqing Li
RE/MAX
(626) 636-0009
7 in this area
43 Total Sales
-
Darryl Jones

Seller's Agent in 2025
Darryl Jones
ERA North Orange County
(714) 713-4663
54 in this area
395 Total Sales
Map
Source: California Regional Multiple Listing Service (CRMLS)
MLS Number: PW24238326
APN: 341-261-19
- 5662 Trail View Place
- 5681 Casa Loma Ave
- 17776 Buena Vista Ave
- 1219 N Van Buren St
- 17275 Growers Cir
- 17841 Buena Vista Ave
- 17532 Shane Way
- 1225 Carlsbad St
- 5231 Highland Ave
- 1757 Pierce Ln
- 5571 Clover Hill Dr
- 376 Gullotti Place
- 5313 Newbury Ln
- 17927 Sun Hill Dr
- 1546 Hastings Way
- 6032 Sun Knoll Cir
- 5041 Torida Way
- 125 Draft Way
- 1530 Cyrus Ln
- 1513 Ismail Place Unit 80
