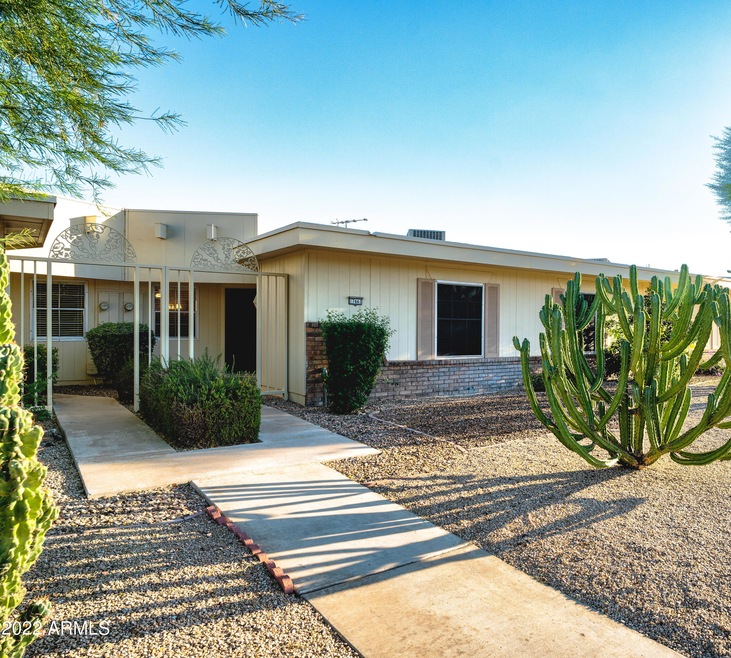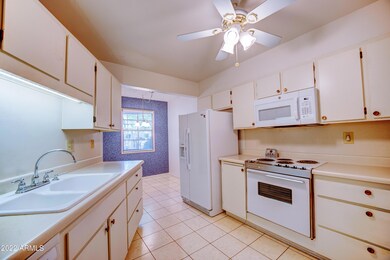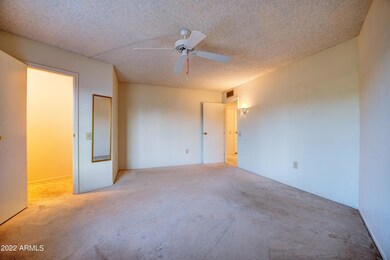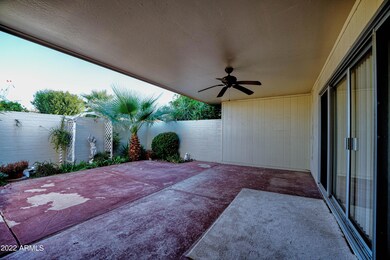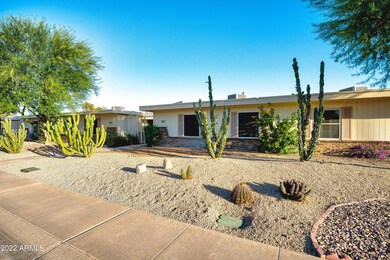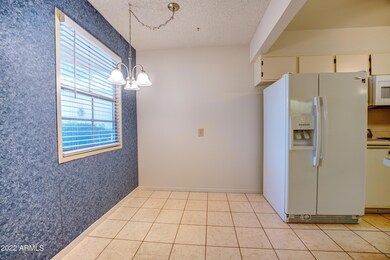
17441 N Del Webb Blvd Sun City, AZ 85373
Highlights
- Golf Course Community
- RV Parking in Community
- Heated Community Pool
- Fitness Center
- Clubhouse
- Tennis Courts
About This Home
As of July 2025This GARDEN APT is clean, light & bright. Located in Phase III in the 55+ Active Adult Community of SUN CITY. Don't miss out on this RENTABLE, 2 bedroom, 2 bath, 1 car garage home with 1375 sf. There's an Eat-in Kitchen, an Inside laundry room, High ceilings, and a Block fenced backyard w/ a Large south-facing covered back patio. The roof was updated in Sept. 2020, 14 Seer Trane HVAC was installed on 7/11/2022 w/ a programmable thermostat, the Garage Door was serviced on 9/8/2022, and the Water Heater was replaced in 2018. Close to Shopping, Entertainment, several Rec Centers, the 101 & more! Schedule to see this great home before it is Long Gone!
Last Agent to Sell the Property
Patty Rosebery
Home Realty Brokerage Phone: 6026778798 License #SA654599000 Listed on: 10/15/2022
Co-Listed By
Linda Pitzer
Home Realty Brokerage Phone: 6026778798 License #SA656193000
Property Details
Home Type
- Condominium
Est. Annual Taxes
- $548
Year Built
- Built in 1974
Lot Details
- Two or More Common Walls
- Block Wall Fence
- Front and Back Yard Sprinklers
- Sprinklers on Timer
HOA Fees
- $175 Monthly HOA Fees
Parking
- 1 Car Direct Access Garage
- Garage Door Opener
Home Design
- Wood Frame Construction
- Built-Up Roof
Interior Spaces
- 1,375 Sq Ft Home
- 1-Story Property
- Ceiling height of 9 feet or more
- Ceiling Fan
- Washer and Dryer Hookup
Kitchen
- Eat-In Kitchen
- <<builtInMicrowave>>
- Laminate Countertops
Flooring
- Carpet
- Tile
- Vinyl
Bedrooms and Bathrooms
- 2 Bedrooms
- 2 Bathrooms
Schools
- Adult Elementary And Middle School
- Adult High School
Utilities
- Cooling System Updated in 2022
- Central Air
- Heating Available
- High Speed Internet
- Cable TV Available
Additional Features
- No Interior Steps
- Covered patio or porch
Listing and Financial Details
- Tax Lot 199
- Assessor Parcel Number 230-04-250-A
Community Details
Overview
- Association fees include insurance, sewer, pest control, ground maintenance, front yard maint, trash, water, maintenance exterior
- Coloby Mgmt Association, Phone Number (623) 974-4718
- Built by DEL WEBB
- Sun City 39 Subdivision, Pa401 Floorplan
- RV Parking in Community
Amenities
- Clubhouse
- Theater or Screening Room
- Recreation Room
Recreation
- Golf Course Community
- Tennis Courts
- Fitness Center
- Heated Community Pool
- Community Spa
Ownership History
Purchase Details
Home Financials for this Owner
Home Financials are based on the most recent Mortgage that was taken out on this home.Purchase Details
Purchase Details
Purchase Details
Similar Homes in Sun City, AZ
Home Values in the Area
Average Home Value in this Area
Purchase History
| Date | Type | Sale Price | Title Company |
|---|---|---|---|
| Warranty Deed | $215,000 | Lawyers Title | |
| Interfamily Deed Transfer | -- | None Available | |
| Interfamily Deed Transfer | -- | Title Partners For Alliance | |
| Interfamily Deed Transfer | -- | Title Partners For Alliance | |
| Cash Sale Deed | $79,000 | Title Partners For Alliance |
Property History
| Date | Event | Price | Change | Sq Ft Price |
|---|---|---|---|---|
| 07/19/2025 07/19/25 | For Sale | $239,000 | 0.0% | $174 / Sq Ft |
| 07/17/2025 07/17/25 | Sold | $239,000 | 0.0% | $174 / Sq Ft |
| 06/20/2025 06/20/25 | Pending | -- | -- | -- |
| 06/17/2025 06/17/25 | Pending | -- | -- | -- |
| 06/13/2025 06/13/25 | For Sale | $239,000 | +11.2% | $174 / Sq Ft |
| 11/11/2022 11/11/22 | Sold | $215,000 | -2.3% | $156 / Sq Ft |
| 10/19/2022 10/19/22 | Pending | -- | -- | -- |
| 10/15/2022 10/15/22 | For Sale | $220,000 | -- | $160 / Sq Ft |
Tax History Compared to Growth
Tax History
| Year | Tax Paid | Tax Assessment Tax Assessment Total Assessment is a certain percentage of the fair market value that is determined by local assessors to be the total taxable value of land and additions on the property. | Land | Improvement |
|---|---|---|---|---|
| 2025 | $685 | $8,244 | -- | -- |
| 2024 | $642 | $7,851 | -- | -- |
| 2023 | $642 | $16,410 | $3,280 | $13,130 |
| 2022 | $548 | $13,910 | $2,780 | $11,130 |
| 2021 | $565 | $12,780 | $2,550 | $10,230 |
| 2020 | $553 | $11,130 | $2,220 | $8,910 |
| 2019 | $542 | $9,400 | $1,880 | $7,520 |
| 2018 | $521 | $8,360 | $1,670 | $6,690 |
| 2017 | $501 | $7,050 | $1,410 | $5,640 |
| 2016 | $467 | $6,100 | $1,220 | $4,880 |
| 2015 | $446 | $5,560 | $1,110 | $4,450 |
Agents Affiliated with this Home
-
Kathleen Flinn

Seller's Agent in 2025
Kathleen Flinn
Coldwell Banker Realty
(623) 308-9362
6 in this area
11 Total Sales
-
P
Seller's Agent in 2022
Patty Rosebery
Home Realty
-
L
Seller Co-Listing Agent in 2022
Linda Pitzer
Home Realty
Map
Source: Arizona Regional Multiple Listing Service (ARMLS)
MLS Number: 6477895
APN: 230-04-250A
- 17463 N Del Webb Blvd
- 17606 N 105th Ave
- 10613 W Highwood Ln
- 17278 N 105th Ave
- 10621 W Highwood Ln
- 17617 N 105th Ave
- 17205 N 107th Ave
- 10510 W Palmeras Dr
- 17238 N 107th Ave
- 10606 W Wheatridge Dr
- 17222 N 107th Ave
- 10468 W Palmeras Dr
- 17056 N 107th Ave
- 17421 N Boswell Blvd
- 17011 N 107th Ave
- 10706 W Pinion Ln
- 17630 N 102nd Dr
- 17634 N 102nd Dr
- 10527 W Granada Dr
- 10617 W Welk Dr
