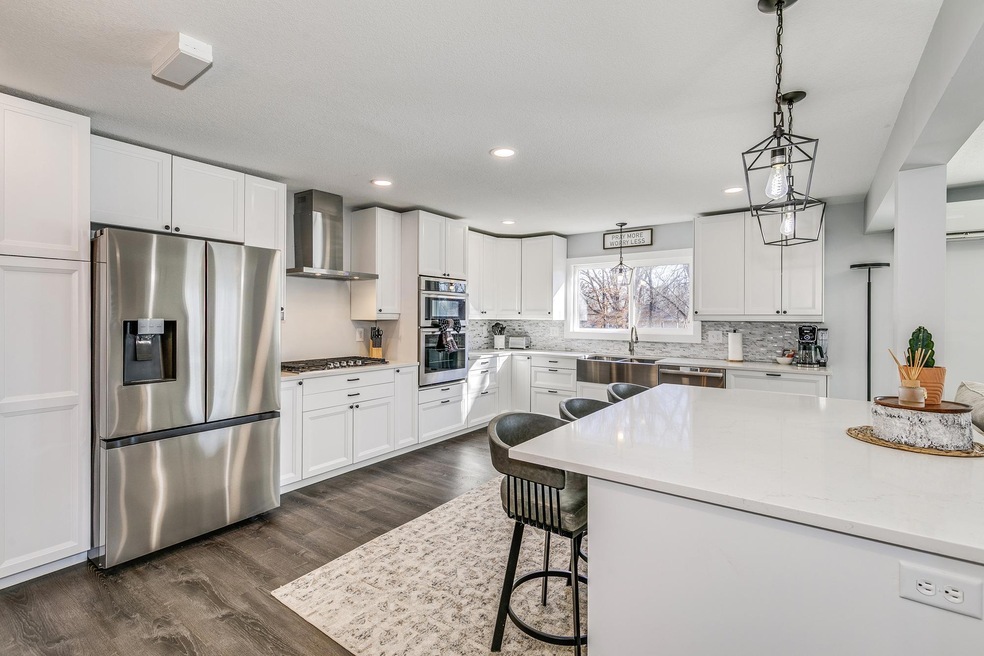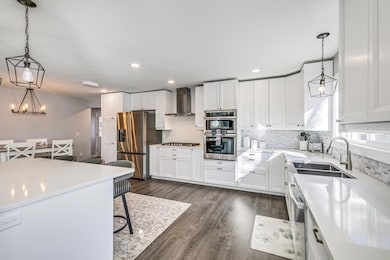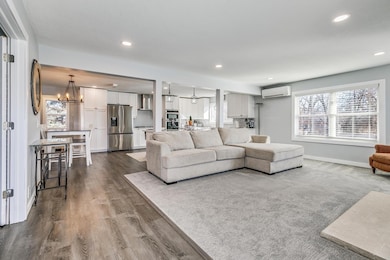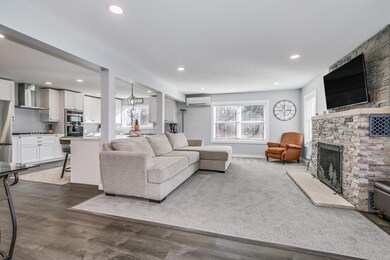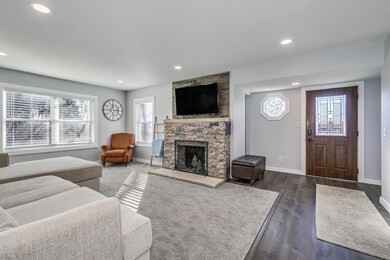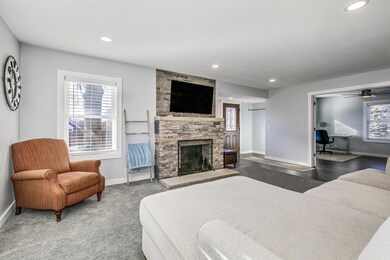
17445 8th Ave N Plymouth, MN 55447
Highlights
- No HOA
- Stainless Steel Appliances
- Cul-De-Sac
- Gleason Lake Elementary School Rated A
- The kitchen features windows
- 5-minute walk to Queensland Park
About This Home
As of April 2025This home has been fully renovated to create an open concept main level, showcasing a stunning kitchen with a massive island and dining area, large living room with a stacked stone fireplace, main flooroffice/bedroom with french doors, and main level laundry and guest bath. The upper level features twobedrooms and a fully tiled bathroom with a big walk-in shower. The lower level family room is movie ready with a projector and screen, two more bedrooms and another tiled bathroom. Outside you will love the huge fenced yard, large deck, firepit, paver patio and spacious sitting area around your Hot Tub! New roof, siding, gutters, and windows. WAYZATA SCHOOLS!!!
Home Details
Home Type
- Single Family
Est. Annual Taxes
- $4,526
Year Built
- Built in 1944
Lot Details
- 0.41 Acre Lot
- Lot Dimensions are 86x197x93x197
- Cul-De-Sac
- Street terminates at a dead end
- Privacy Fence
- Wood Fence
Parking
- 2 Car Garage
- Garage Door Opener
Home Design
- Architectural Shingle Roof
Interior Spaces
- 1.5-Story Property
- Wood Burning Fireplace
- Family Room
- Living Room with Fireplace
Kitchen
- Built-In Oven
- Cooktop
- Microwave
- Dishwasher
- Stainless Steel Appliances
- Disposal
- The kitchen features windows
Bedrooms and Bathrooms
- 5 Bedrooms
Laundry
- Dryer
- Washer
Finished Basement
- Basement Fills Entire Space Under The House
- Sump Pump
- Drain
- Basement Window Egress
Utilities
- Zoned Cooling
- Hot Water Heating System
Community Details
- No Home Owners Association
Listing and Financial Details
- Assessor Parcel Number 3211822230062
Ownership History
Purchase Details
Home Financials for this Owner
Home Financials are based on the most recent Mortgage that was taken out on this home.Purchase Details
Home Financials for this Owner
Home Financials are based on the most recent Mortgage that was taken out on this home.Purchase Details
Home Financials for this Owner
Home Financials are based on the most recent Mortgage that was taken out on this home.Purchase Details
Home Financials for this Owner
Home Financials are based on the most recent Mortgage that was taken out on this home.Similar Homes in the area
Home Values in the Area
Average Home Value in this Area
Purchase History
| Date | Type | Sale Price | Title Company |
|---|---|---|---|
| Warranty Deed | $545,000 | Titlesmart | |
| Warranty Deed | $266,000 | Titlesmart Inc | |
| Warranty Deed | $188,000 | None Available | |
| Warranty Deed | $235,000 | -- |
Mortgage History
| Date | Status | Loan Amount | Loan Type |
|---|---|---|---|
| Open | $490,500 | New Conventional | |
| Previous Owner | $258,020 | New Conventional | |
| Previous Owner | $183,234 | FHA | |
| Previous Owner | $164,500 | Adjustable Rate Mortgage/ARM | |
| Previous Owner | $47,000 | Future Advance Clause Open End Mortgage |
Property History
| Date | Event | Price | Change | Sq Ft Price |
|---|---|---|---|---|
| 04/25/2025 04/25/25 | Sold | $545,000 | 0.0% | $210 / Sq Ft |
| 03/26/2025 03/26/25 | Pending | -- | -- | -- |
| 03/14/2025 03/14/25 | Off Market | $545,000 | -- | -- |
| 03/06/2025 03/06/25 | For Sale | $550,000 | +192.6% | $212 / Sq Ft |
| 04/26/2012 04/26/12 | Sold | $188,000 | +7.4% | $98 / Sq Ft |
| 02/04/2012 02/04/12 | Pending | -- | -- | -- |
| 02/02/2012 02/02/12 | For Sale | $175,000 | -- | $91 / Sq Ft |
Tax History Compared to Growth
Tax History
| Year | Tax Paid | Tax Assessment Tax Assessment Total Assessment is a certain percentage of the fair market value that is determined by local assessors to be the total taxable value of land and additions on the property. | Land | Improvement |
|---|---|---|---|---|
| 2023 | $4,486 | $416,400 | $190,000 | $226,400 |
| 2022 | $4,041 | $408,000 | $185,000 | $223,000 |
| 2021 | $3,784 | $333,000 | $165,000 | $168,000 |
| 2020 | $3,717 | $307,000 | $148,000 | $159,000 |
| 2019 | $3,690 | $301,000 | $155,000 | $146,000 |
| 2018 | $2,960 | $299,000 | $156,000 | $143,000 |
| 2017 | $2,927 | $241,000 | $110,000 | $131,000 |
| 2016 | $2,759 | $223,000 | $102,000 | $121,000 |
| 2015 | $2,766 | $218,600 | $100,000 | $118,600 |
| 2014 | -- | $206,500 | $100,000 | $106,500 |
Agents Affiliated with this Home
-
Stephanie Howe

Seller's Agent in 2025
Stephanie Howe
LPT Realty, LLC
(612) 741-5069
1 in this area
67 Total Sales
-
Sean Haller

Seller Co-Listing Agent in 2025
Sean Haller
LPT Realty, LLC
(612) 747-7955
1 in this area
44 Total Sales
-
Jesse Hendricks

Buyer's Agent in 2025
Jesse Hendricks
Edina Realty, Inc.
(612) 735-2729
8 in this area
108 Total Sales
-
D
Seller's Agent in 2012
David Nicolai
Keller Williams Integrity NW
Map
Source: NorthstarMLS
MLS Number: 6649600
APN: 32-118-22-23-0062
- 690 Olive Ln N
- 655 Holly Ln N
- 17810 11th Ave N
- 435 Queensland Ln N
- 1104 Hollybrook Dr
- 18411 9th Ave N
- 510 Shadyway Rd
- 615 Waycliffe Dr N
- 1615 Merrimac Ln N
- 18535 8th Ave N
- 17915 17th Ave N
- 645 Brockton Ln N
- 1231 Black Oaks Ln N
- 297 Glenbrook Rd N
- 1032 Gardner St E
- 1022 Gardner St E
- 1021 Yuma Ln N
- 251 Glenbrook Rd N
- 220 Glenbrook Rd N
- 1715 Dunkirk Ln N
