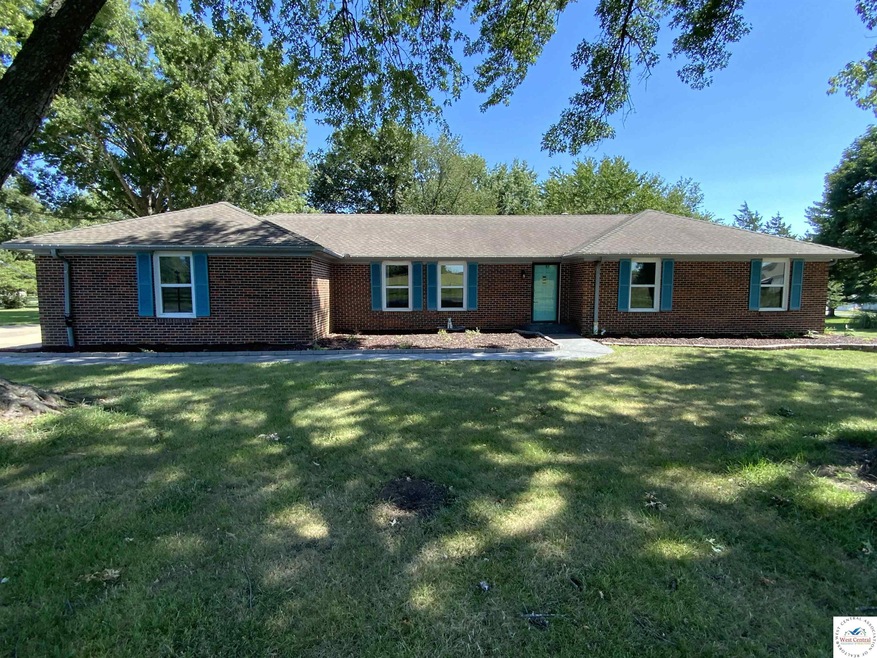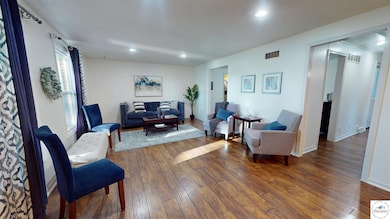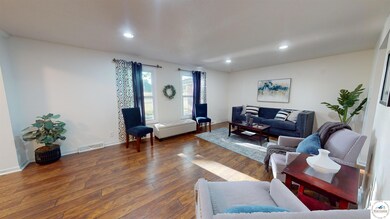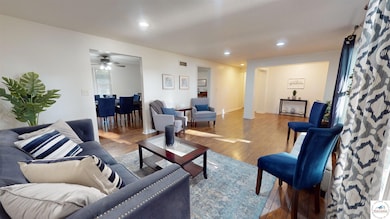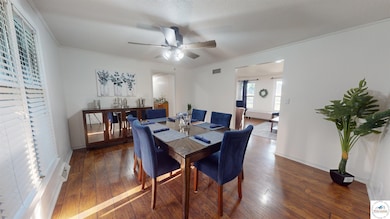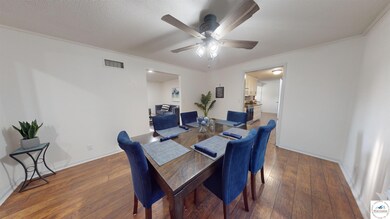
1745 Cypress Ln Sedalia, MO 65301
Highlights
- Access To Lake
- Recreation Room
- Lower Floor Utility Room
- Deck
- Ranch Style House
- 2 Car Attached Garage
About This Home
As of October 2024Welcome to this lovely 3-bedroom, 2-bathroom property that perfectly blends comfort and convenience. Nestled in the serene neighborhood of Walnut Hills, this home offers a host of recent updates and features that make it a standout choice! Step into the inviting and bright living room that flows effortlessly into the formal dining area—ideal for entertaining guests. The kitchen boasts some new appliances, ample cabinet space, and a breakfast nook with a charming coffee bar, creating a cozy spot for your morning routine. All three spacious bedrooms, including the primary suite, are conveniently located on the main floor. The primary suite features a luxurious en-suite bath with a walk-in shower, perfect for relaxing after a long day. This home offers not one, but two family rooms—one on the main floor with gas fireplace and another on the lower level—providing plenty of space for relaxation and activities. The lower level also includes a dedicated storage area and houses the utilities. Enjoy outdoor living at it’s finest with the large deck overlooking the backyard. The backyard is a haven for play and hobbies, featuring a playground and a shed with electricity, both of which stay with the property. With its thoughtful layout, ample living spaces, and outdoor amenities, this home is perfect for those seeking comfort, convenience, and room to grow. Don’t wait, call today to schedule your showing!
Last Agent to Sell the Property
Premier Realty Group License #2013037150 Listed on: 09/05/2024
Home Details
Home Type
- Single Family
Est. Annual Taxes
- $2,145
Year Built
- Built in 1975
Lot Details
- 0.64 Acre Lot
- Back Yard Fenced
- Chain Link Fence
HOA Fees
- $13 Monthly HOA Fees
Home Design
- Ranch Style House
- Brick Exterior Construction
- Composition Roof
Interior Spaces
- Ceiling Fan
- Gas Fireplace
- Sliding Doors
- Entrance Foyer
- Family Room with Fireplace
- Family Room Downstairs
- Living Room
- Dining Room
- Recreation Room
- Lower Floor Utility Room
- Attic Fan
Kitchen
- Electric Oven or Range
- Microwave
- Dishwasher
Flooring
- Carpet
- Laminate
Bedrooms and Bathrooms
- 3 Bedrooms
- En-Suite Primary Bedroom
- 2 Full Bathrooms
Partially Finished Basement
- Partial Basement
- Crawl Space
Parking
- 2 Car Attached Garage
- Garage Door Opener
Outdoor Features
- Access To Lake
- Deck
- Storage Shed
Utilities
- Central Air
- Heating System Uses Natural Gas
- Heat Pump System
- Gas Water Heater
- Septic Tank
Community Details
- Walnut Hills West Subdivision
Ownership History
Purchase Details
Home Financials for this Owner
Home Financials are based on the most recent Mortgage that was taken out on this home.Purchase Details
Home Financials for this Owner
Home Financials are based on the most recent Mortgage that was taken out on this home.Purchase Details
Similar Homes in Sedalia, MO
Home Values in the Area
Average Home Value in this Area
Purchase History
| Date | Type | Sale Price | Title Company |
|---|---|---|---|
| Warranty Deed | $292,125 | Landmann Title Co | |
| Deed | $210,896 | Landmann Title Co | |
| Grant Deed | -- | -- |
Mortgage History
| Date | Status | Loan Amount | Loan Type |
|---|---|---|---|
| Open | $233,700 | New Conventional | |
| Previous Owner | $215,200 | Construction |
Property History
| Date | Event | Price | Change | Sq Ft Price |
|---|---|---|---|---|
| 10/07/2024 10/07/24 | Sold | -- | -- | -- |
| 09/05/2024 09/05/24 | For Sale | $288,650 | -- | $86 / Sq Ft |
Tax History Compared to Growth
Tax History
| Year | Tax Paid | Tax Assessment Tax Assessment Total Assessment is a certain percentage of the fair market value that is determined by local assessors to be the total taxable value of land and additions on the property. | Land | Improvement |
|---|---|---|---|---|
| 2024 | $2,145 | $39,280 | $6,060 | $33,220 |
| 2023 | $2,145 | $39,280 | $6,060 | $33,220 |
| 2022 | $2,115 | $38,730 | $5,510 | $33,220 |
| 2021 | $2,097 | $38,730 | $5,510 | $33,220 |
| 2020 | $2,093 | $38,730 | $5,510 | $33,220 |
| 2019 | $2,080 | $34,060 | $5,080 | $28,980 |
| 2017 | $1,834 | $34,060 | $5,080 | $28,980 |
| 2016 | $1,618 | $30,190 | $5,080 | $25,110 |
| 2015 | $1,618 | $30,190 | $5,080 | $25,110 |
| 2014 | $1,578 | $29,780 | $5,080 | $24,700 |
| 2013 | -- | $29,780 | $5,080 | $24,700 |
Agents Affiliated with this Home
-
Rhonda Ahern

Seller's Agent in 2024
Rhonda Ahern
Premier Realty Group
(660) 287-2080
362 Total Sales
-
Trish Henson

Buyer's Agent in 2024
Trish Henson
Premier Realty Group
(660) 473-6652
148 Total Sales
Map
Source: West Central Association of REALTORS® (MO)
MLS Number: 98557
APN: 141011000027000
- 109 Walnut Park Dr
- 1715 Sycamore Dr
- 7035 White Birch Dr
- 0 Hickory Ln
- 1647 Willow Dr
- 1505 Hunters Cir
- 1645 E Timber Ridge Dr
- TBD Cobblestone Dr
- 1519 Cobblestone Dr
- 2105 Stonewood Cir
- 1959 Hedge Apple Dr Unit Lot 11 Walnut Park I
- 1685 Hedge Apple Dr
- 20680 Lemon Ln
- 4176 Par 5 Dr
- 1460 Quisenberry Rd
- TBD Jame Ln
- Lot 88 James Ln
- LOT 85/86 James Ln Unit LOT 85 and LOT 86
- TBD James Ln
- 2710 James Ln
