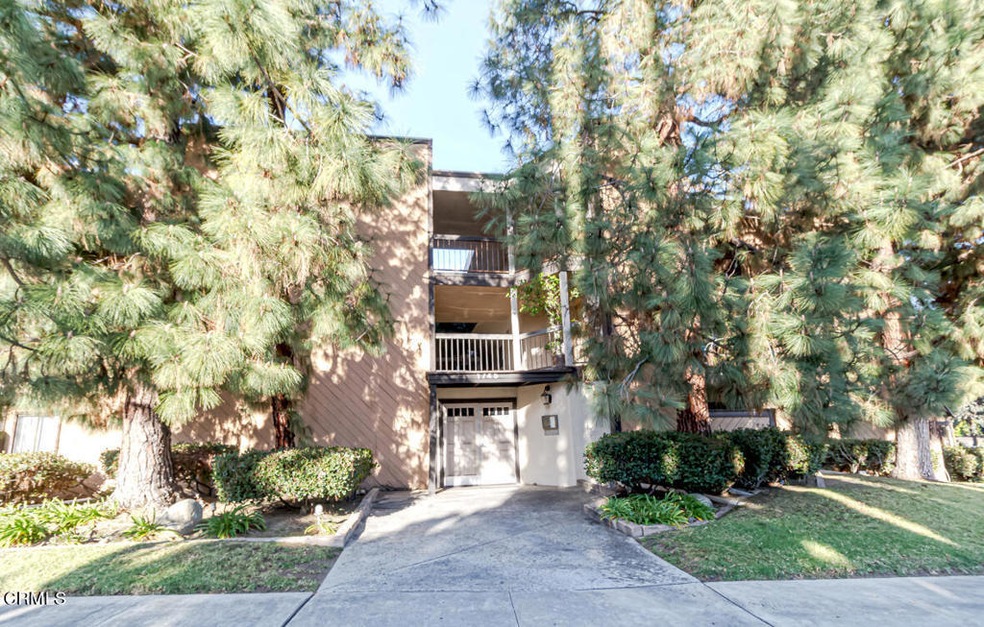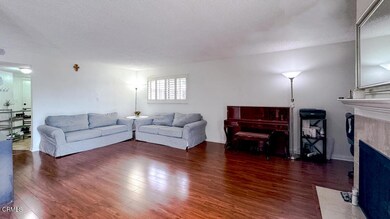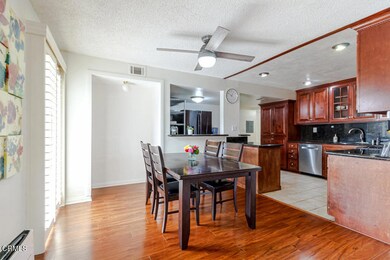
1745 Holly Dr Unit 301 Glendale, CA 91206
Woodbury NeighborhoodHighlights
- Private Pool
- View of Trees or Woods
- High Ceiling
- No Units Above
- Main Floor Primary Bedroom
- Side by Side Parking
About This Home
As of June 2024Centrally located in the heart of Glendale with easy access to DTLA, Pasadena, Burbank and Montrose is a wonderful single level condo unit! Units here are rarely out in the market! This is a special top floor corner unit with only one shared common wall in one of the bedrooms. There are no other common walls. Privacy all throughout! Numerous windows give this 3 bedroom and 2 bathroom home plenty of natural sunlight! All three bedrooms are generously sized, especially the master with dual sinks, private patio and walk-in closet. Open floor plan consisting of recessed lighting, plantation shutters, in-unit washer and dryer and 3 large patio balconies to enjoy the mature trees and landscape that Glendale has to offer! This unit also includes a Tesla charger wired to the home's private electric meter! You don't want to miss this! Come visit the1745 Holly Drive today!
Last Agent to Sell the Property
Coldwell Banker Realty Brokerage Phone: (818) 515-0199 License #01930340

Property Details
Home Type
- Condominium
Est. Annual Taxes
- $6,205
Year Built
- Built in 1980
Lot Details
- No Units Above
- End Unit
- 1 Common Wall
- No Sprinklers
HOA Fees
- $350 Monthly HOA Fees
Parking
- 2 Car Garage
- Parking Available
- Side by Side Parking
Property Views
- Woods
- Mountain
Interior Spaces
- 1,621 Sq Ft Home
- 3-Story Property
- High Ceiling
- Living Room with Fireplace
- Gas Range
Bedrooms and Bathrooms
- 3 Bedrooms
- Primary Bedroom on Main
- 2 Full Bathrooms
Laundry
- Laundry Room
- Washer and Gas Dryer Hookup
Outdoor Features
- Private Pool
- Patio
- Exterior Lighting
Utilities
- Central Heating and Cooling System
Listing and Financial Details
- Tax Lot 1
- Tax Tract Number 301000
- Assessor Parcel Number 5661017039
Community Details
Overview
- The Management Emporium Association, Phone Number (818) 956-6008
Recreation
- Community Pool
Pet Policy
- Pet Restriction
Security
- Resident Manager or Management On Site
Ownership History
Purchase Details
Home Financials for this Owner
Home Financials are based on the most recent Mortgage that was taken out on this home.Purchase Details
Home Financials for this Owner
Home Financials are based on the most recent Mortgage that was taken out on this home.Purchase Details
Home Financials for this Owner
Home Financials are based on the most recent Mortgage that was taken out on this home.Purchase Details
Purchase Details
Home Financials for this Owner
Home Financials are based on the most recent Mortgage that was taken out on this home.Map
Similar Homes in Glendale, CA
Home Values in the Area
Average Home Value in this Area
Purchase History
| Date | Type | Sale Price | Title Company |
|---|---|---|---|
| Deed | -- | Pacific Coast Title Company | |
| Grant Deed | $790,000 | Pacific Coast Title | |
| Grant Deed | $468,000 | Equity Title | |
| Interfamily Deed Transfer | -- | None Available | |
| Interfamily Deed Transfer | -- | None Available | |
| Interfamily Deed Transfer | -- | None Available | |
| Interfamily Deed Transfer | -- | Provident Title Company |
Mortgage History
| Date | Status | Loan Amount | Loan Type |
|---|---|---|---|
| Open | $592,500 | New Conventional | |
| Previous Owner | $400,531 | New Conventional | |
| Previous Owner | $404,000 | New Conventional | |
| Previous Owner | $414,000 | New Conventional | |
| Previous Owner | $417,000 | New Conventional | |
| Previous Owner | $213,500 | Stand Alone First | |
| Previous Owner | $176,000 | No Value Available |
Property History
| Date | Event | Price | Change | Sq Ft Price |
|---|---|---|---|---|
| 06/05/2024 06/05/24 | Sold | $790,000 | -0.6% | $487 / Sq Ft |
| 04/30/2024 04/30/24 | Pending | -- | -- | -- |
| 04/22/2024 04/22/24 | For Sale | $795,000 | -- | $490 / Sq Ft |
Tax History
| Year | Tax Paid | Tax Assessment Tax Assessment Total Assessment is a certain percentage of the fair market value that is determined by local assessors to be the total taxable value of land and additions on the property. | Land | Improvement |
|---|---|---|---|---|
| 2024 | $6,205 | $562,445 | $354,294 | $208,151 |
| 2023 | $6,063 | $551,418 | $347,348 | $204,070 |
| 2022 | $5,954 | $540,607 | $340,538 | $200,069 |
| 2021 | $5,847 | $530,008 | $333,861 | $196,147 |
| 2019 | $5,619 | $514,289 | $323,959 | $190,330 |
| 2018 | $5,536 | $504,206 | $317,607 | $186,599 |
| 2016 | $5,273 | $484,629 | $305,275 | $179,354 |
| 2015 | $5,164 | $477,350 | $300,690 | $176,660 |
| 2014 | $2,249 | $196,539 | $55,218 | $141,321 |
Source: Pasadena-Foothills Association of REALTORS®
MLS Number: P1-17356
APN: 5661-017-039
- 2821 E Glenoaks Blvd
- 2811 E Glenoaks Blvd
- 350 Mount Carmel Dr
- 312 Mount Carmel Dr
- 2070 Lilac Ln
- 1468 E Chevy Chase Dr
- 2087 Lilac Ln
- 2066 Eleanore Dr
- 121 Sinclair Ave Unit 122
- 120 Lukens Place
- 688 Glenmore Blvd
- 0 Solway St Unit 24-438441
- 2201 E Glenoaks Blvd
- 5312 Sierra Villa Dr
- 1460 E Glenoaks Blvd
- 2241 E Glenoaks Blvd
- 1304 Stanley Ave Unit 2
- 1344 E Broadway
- 1245 E California Ave Unit 6
- 1245 E California Ave Unit 19






