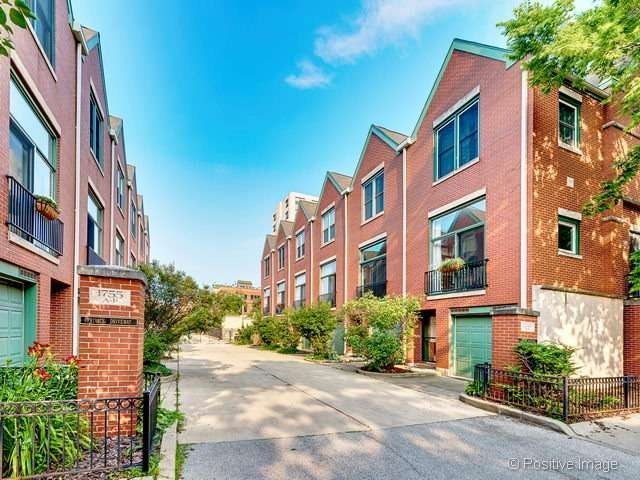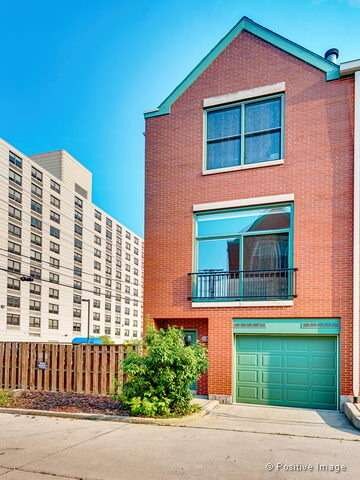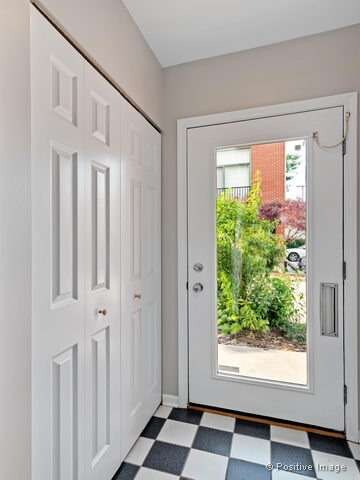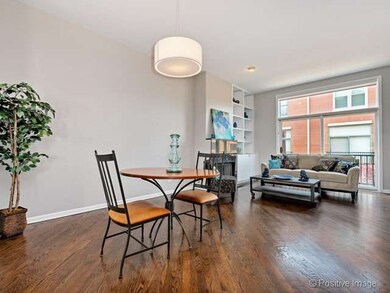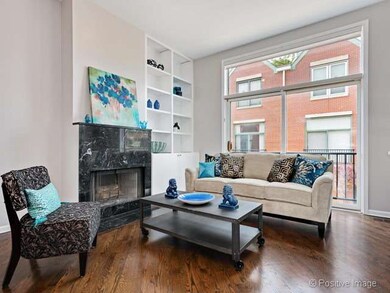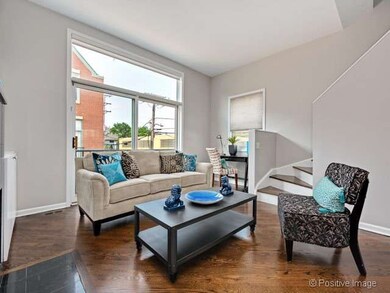
1745 N Hermitage Ave Unit F Chicago, IL 60622
Wicker Park NeighborhoodHighlights
- Deck
- Wood Flooring
- Whirlpool Bathtub
- Vaulted Ceiling
- Main Floor Bedroom
- 3-minute walk to Walsh (John) Park
About This Home
As of September 2015INCREDIBLE 3 bd/2 bth end unit, townhome in prime Bucktown location. JUST renovated in June! 1/2 blk to new 606 trail. Brand new s/s kitchen appl! New crpt on 1st flr, h/w through rest. Light filled open main floor w granite ctrs, big priv deck, wd burn fp. Great back yard. Att garage + 2nd deeded space. Fee simple. NO assmnts! New furnace, 2 yr old HWH. MOVE-IN READY..the best unit in the complex! Open 7/11 11-4
Last Agent to Sell the Property
Jonathan Wolman
Miller Chicago LLC Listed on: 07/09/2015
Townhouse Details
Home Type
- Townhome
Year Built
- 1995
Lot Details
- End Unit
- Southern Exposure
- East or West Exposure
Parking
- Attached Garage
- Parking Available
- Garage Transmitter
- Garage Door Opener
- Driveway
- Off Alley Parking
- Parking Included in Price
- Garage Is Owned
- Assigned Parking
Home Design
- Brick Exterior Construction
- Asphalt Shingled Roof
- Block Exterior
Interior Spaces
- Vaulted Ceiling
- Wood Burning Fireplace
- Entrance Foyer
- Wood Flooring
Kitchen
- Breakfast Bar
- Oven or Range
- Microwave
- Dishwasher
- Stainless Steel Appliances
- Kitchen Island
- Disposal
Bedrooms and Bathrooms
- Main Floor Bedroom
- Primary Bathroom is a Full Bathroom
- Bathroom on Main Level
- Dual Sinks
- Whirlpool Bathtub
- Shower Body Spray
Laundry
- Laundry on upper level
- Dryer
- Washer
Home Security
Eco-Friendly Details
- North or South Exposure
Outdoor Features
- Balcony
- Deck
- Brick Porch or Patio
Utilities
- Central Air
- Heating System Uses Gas
- Lake Michigan Water
Community Details
Pet Policy
- Pets Allowed
Security
- Storm Screens
Similar Homes in Chicago, IL
Home Values in the Area
Average Home Value in this Area
Property History
| Date | Event | Price | Change | Sq Ft Price |
|---|---|---|---|---|
| 05/28/2021 05/28/21 | Rented | $3,900 | 0.0% | -- |
| 05/22/2021 05/22/21 | Under Contract | -- | -- | -- |
| 05/19/2021 05/19/21 | For Rent | $3,900 | +2.6% | -- |
| 06/04/2020 06/04/20 | Rented | $3,800 | -5.0% | -- |
| 05/27/2020 05/27/20 | Under Contract | -- | -- | -- |
| 04/01/2020 04/01/20 | For Rent | $4,000 | 0.0% | -- |
| 02/13/2020 02/13/20 | Rented | $4,000 | -4.8% | -- |
| 02/11/2020 02/11/20 | Under Contract | -- | -- | -- |
| 02/03/2020 02/03/20 | For Rent | $4,200 | +20.0% | -- |
| 04/25/2017 04/25/17 | Rented | $3,500 | 0.0% | -- |
| 03/24/2017 03/24/17 | Under Contract | -- | -- | -- |
| 03/23/2017 03/23/17 | For Rent | $3,500 | 0.0% | -- |
| 09/18/2015 09/18/15 | Sold | $540,000 | -6.1% | -- |
| 07/13/2015 07/13/15 | Pending | -- | -- | -- |
| 07/09/2015 07/09/15 | For Sale | $574,900 | -- | -- |
Tax History Compared to Growth
Agents Affiliated with this Home
-
S
Seller's Agent in 2021
Sara Superfine
Berkshire Hathaway HomeServices Chicago
-
M
Buyer's Agent in 2021
Michelle Liffick
Jameson Sotheby's Intl Realty
(312) 751-0300
3 in this area
55 Total Sales
-
A
Buyer's Agent in 2020
Andrew Tarczynski
Antar Realty
-

Buyer's Agent in 2020
Emily Sachs Wong
@ Properties
(312) 613-0022
19 in this area
779 Total Sales
-
J
Seller's Agent in 2015
Jonathan Wolman
Miller Chicago LLC
-

Buyer's Agent in 2015
Douglas Horwich
Berkshire Hathaway HomeServices Chicago
2 Total Sales
Map
Source: Midwest Real Estate Data (MRED)
MLS Number: MRD08976917
- 1735 N Paulina St Unit 422
- 1740 N Marshfield Ave Unit E30
- 1740 N Marshfield Ave Unit 6
- 1740 N Marshfield Ave Unit A12
- 1830 N Paulina St
- 1720 N Marshfield Ave Unit 108
- 1810 N Wood St
- 1849 N Hermitage Ave Unit 301
- 1855 N Hermitage Ave
- 1720 N Ashland Ave
- 1845 N Marshfield Ave
- 1754 W Cortland St
- 1825 W Wabansia Ave
- 1617 N Hermitage Ave Unit 1S
- 1611 N Hermitage Ave Unit 301
- 1542 W Wabansia Ave
- 1601 N Paulina St Unit 2D
- 1748 W North Ave
- 1736 N Wolcott Ave
- 1725 W North Ave Unit 404
