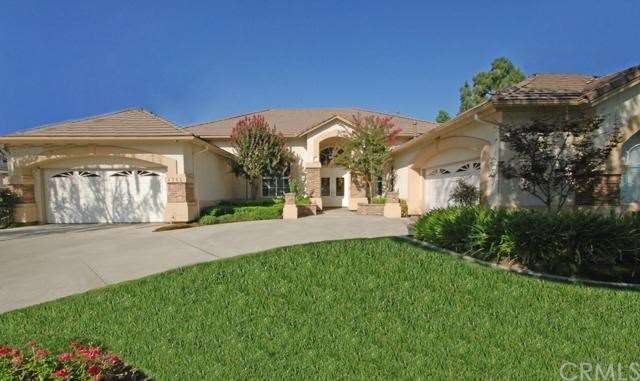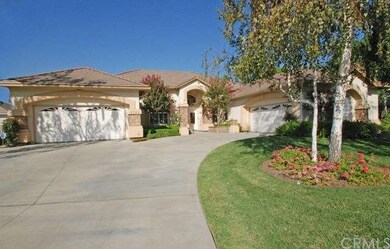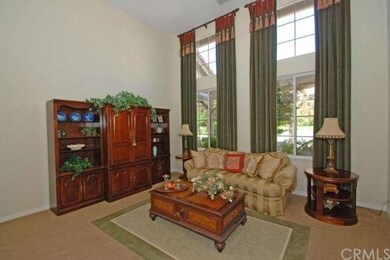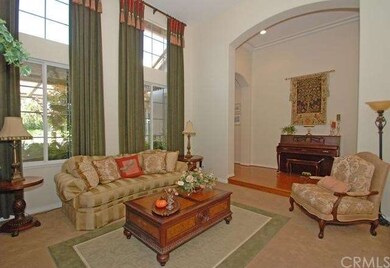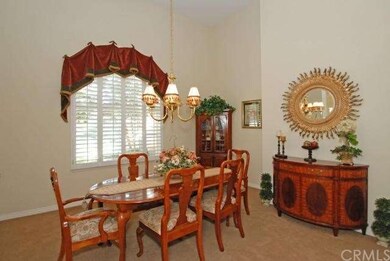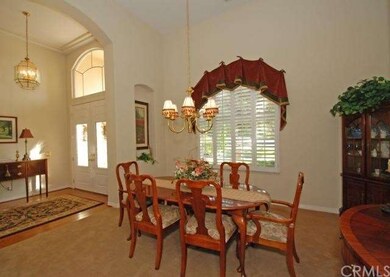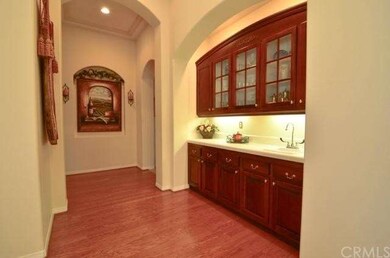
1745 N Laurel Ave Upland, CA 91784
Highlights
- Pebble Pool Finish
- Primary Bedroom Suite
- 0.54 Acre Lot
- Magnolia Elementary Rated A-
- Custom Home
- Mountain View
About This Home
As of July 2016BEAUTIFUL SINGLE STORY HOME IN A GREAT CUL-DE-SAC NEIGHBORHOOD WITH EXCELLENT CURB APPEAL*DOUBLE DOOR ENTRY WELCOMES YOU INTO A GREAT FLOOR PLAN THAT OFFERS A FORMAL LIVING ROOM AND BEAUTIFUL FORMAL DINING ROOM WITH A BUILT-IN HUTCH WITH A WET BAR*LARGE GOURMET KITCHEN WITH A CENTER ISLAND, BREAKFAST BAR, WALK-IN PANTRY AND A BREAKFAST NOOK WITH NICE VIEWS OF THE BACKYARD AND POOL*BRIGHT FAMILY ROOM WITH A FIREPLACE AND VIEWS OF THE BACKYARD*GRAND MASTER SUITE WITH A FIREPLACE, RELAXING VIEWS AND ACCESS TO THE BACKYARD*LUXURIOUS MASTER BATH WITH SOAKING TUB AND SEPARATE SHOWER, DOUBLE SINKS, VANITY AREA AND WALK -IN CLOSET*ADDITIONAL ROOMS CONSIST OF 1 BEDROOM WITH ITS OWN FULL BATH, A JACK AND JILL BATHROOM DESIGN AND AN OFFICE/STUDY WITH ITS OWN PRIVATE BATH*LARGE LAUNDRY ROOM*EXTRA LARGE BACKYARD FEATURES A COVERED PATIO, SPARKLING PEBBLE TECH POOL & SPA WITH SALT FILTRATION SYSTEM AND A LARGE GRASS AREA*2 SEPARATE 2-CAR ATTACHED GARAGES EACH WITH DIRECT ACCESS TO THE HOUSE*
Last Agent to Sell the Property
CENTURY 21 MASTERS License #00632854 Listed on: 10/05/2012

Home Details
Home Type
- Single Family
Est. Annual Taxes
- $14,898
Year Built
- Built in 1998
Lot Details
- 0.54 Acre Lot
- Cul-De-Sac
- Block Wall Fence
- Landscaped
- Level Lot
- Sprinklers Throughout Yard
- Private Yard
- Lawn
- Back and Front Yard
Parking
- 4 Car Direct Access Garage
- Parking Available
- Driveway
Property Views
- Mountain
- Pool
Home Design
- Custom Home
- Turnkey
- Tile Roof
- Concrete Roof
- Copper Plumbing
- Stucco
Interior Spaces
- 3,818 Sq Ft Home
- Crown Molding
- Cathedral Ceiling
- Ceiling Fan
- Recessed Lighting
- Fireplace With Gas Starter
- Shutters
- Custom Window Coverings
- Blinds
- Double Door Entry
- Sliding Doors
- Family Room with Fireplace
- Family Room Off Kitchen
- Sunken Living Room
- Dining Room
- Home Office
- Library
- Laundry Room
Kitchen
- Open to Family Room
- Eat-In Kitchen
- Breakfast Bar
- Walk-In Pantry
- Double Self-Cleaning Oven
- Gas Oven or Range
- Electric Cooktop
- Range Hood
- <<microwave>>
- Ice Maker
- Dishwasher
- Kitchen Island
- Granite Countertops
- Trash Compactor
- Disposal
Flooring
- Wood
- Carpet
- Tile
Bedrooms and Bathrooms
- 5 Bedrooms
- Fireplace in Primary Bedroom
- Primary Bedroom Suite
- Walk-In Closet
- Dressing Area
- Jack-and-Jill Bathroom
Home Security
- Home Security System
- Carbon Monoxide Detectors
- Fire and Smoke Detector
- Termite Clearance
Pool
- Pebble Pool Finish
- Filtered Pool
- Heated In Ground Pool
- In Ground Spa
- Gas Heated Pool
- Gunite Pool
- Saltwater Pool
- Gunite Spa
Outdoor Features
- Covered patio or porch
- Exterior Lighting
- Rain Gutters
Utilities
- Central Heating and Cooling System
- Gas Water Heater
Community Details
- No Home Owners Association
Listing and Financial Details
- Tax Lot 1
- Tax Tract Number 15761
- Assessor Parcel Number 1044351220000
Ownership History
Purchase Details
Home Financials for this Owner
Home Financials are based on the most recent Mortgage that was taken out on this home.Purchase Details
Home Financials for this Owner
Home Financials are based on the most recent Mortgage that was taken out on this home.Purchase Details
Home Financials for this Owner
Home Financials are based on the most recent Mortgage that was taken out on this home.Purchase Details
Home Financials for this Owner
Home Financials are based on the most recent Mortgage that was taken out on this home.Purchase Details
Home Financials for this Owner
Home Financials are based on the most recent Mortgage that was taken out on this home.Similar Homes in Upland, CA
Home Values in the Area
Average Home Value in this Area
Purchase History
| Date | Type | Sale Price | Title Company |
|---|---|---|---|
| Grant Deed | $1,225,000 | First American Title Ins Co | |
| Grant Deed | $860,000 | Lawyers Title | |
| Interfamily Deed Transfer | -- | -- | |
| Individual Deed | $499,000 | Orange Coast Title | |
| Individual Deed | $485,000 | Orange Coast Title |
Mortgage History
| Date | Status | Loan Amount | Loan Type |
|---|---|---|---|
| Open | $980,000 | New Conventional | |
| Previous Owner | $250,000 | New Conventional | |
| Previous Owner | $534,000 | Credit Line Revolving | |
| Previous Owner | $133,505 | Credit Line Revolving | |
| Previous Owner | $574,000 | Unknown | |
| Previous Owner | $50,000 | Credit Line Revolving | |
| Previous Owner | $65,000 | Credit Line Revolving | |
| Previous Owner | $520,000 | Unknown | |
| Previous Owner | $18,000 | Unknown | |
| Previous Owner | $163,000 | Stand Alone Second | |
| Previous Owner | $25,000 | Unknown | |
| Previous Owner | $74,800 | Stand Alone Second | |
| Previous Owner | $399,100 | No Value Available |
Property History
| Date | Event | Price | Change | Sq Ft Price |
|---|---|---|---|---|
| 07/18/2016 07/18/16 | Sold | $1,225,000 | +0.8% | $321 / Sq Ft |
| 06/09/2016 06/09/16 | Pending | -- | -- | -- |
| 05/26/2016 05/26/16 | For Sale | $1,215,000 | +41.3% | $318 / Sq Ft |
| 11/27/2012 11/27/12 | Sold | $860,000 | -3.2% | $225 / Sq Ft |
| 10/05/2012 10/05/12 | For Sale | $888,000 | -- | $233 / Sq Ft |
Tax History Compared to Growth
Tax History
| Year | Tax Paid | Tax Assessment Tax Assessment Total Assessment is a certain percentage of the fair market value that is determined by local assessors to be the total taxable value of land and additions on the property. | Land | Improvement |
|---|---|---|---|---|
| 2025 | $14,898 | $1,421,719 | $497,602 | $924,117 |
| 2024 | $14,898 | $1,393,842 | $487,845 | $905,997 |
| 2023 | $14,677 | $1,366,511 | $478,279 | $888,232 |
| 2022 | $14,363 | $1,339,717 | $468,901 | $870,816 |
| 2021 | $14,354 | $1,313,448 | $459,707 | $853,741 |
| 2020 | $13,963 | $1,299,980 | $454,993 | $844,987 |
| 2019 | $13,914 | $1,274,491 | $446,072 | $828,419 |
| 2018 | $13,567 | $1,249,500 | $437,325 | $812,175 |
| 2017 | $13,175 | $1,225,000 | $428,750 | $796,250 |
| 2016 | $9,562 | $894,604 | $313,111 | $581,493 |
| 2015 | $9,343 | $881,166 | $308,408 | $572,758 |
| 2014 | $9,102 | $863,905 | $302,367 | $561,538 |
Agents Affiliated with this Home
-
Bernadette Kendall

Seller's Agent in 2016
Bernadette Kendall
WHEELER STEFFEN SOTHEBY'S INT.
(909) 670-1717
2 in this area
62 Total Sales
-
JASON LORGE

Buyer's Agent in 2016
JASON LORGE
KW THE FOOTHILLS
(714) 686-5807
10 in this area
266 Total Sales
-
Marty Rodriguez

Seller's Agent in 2012
Marty Rodriguez
CENTURY 21 MASTERS
(626) 727-9481
20 in this area
404 Total Sales
Map
Source: California Regional Multiple Listing Service (CRMLS)
MLS Number: C12124260
APN: 1044-351-22
- 1695 N Palm Ave
- 1770 N Euclid Ave
- 1753 N 1st Ave
- 1754 N 1st Ave
- 1629 N Palm Ave
- 1679 N 2nd Ave
- 1810 N 2nd Ave
- 675 W Clark St
- 1604 N Laurel Ave
- 1887 N Redding Way
- 1817 N Vallejo Way
- 1917 N Quince Way
- 85 Gardenia Ct
- 1732 Winston Ave
- 1938 N Quince Way
- 322 E 19th St
- 251 Miramar St
- 1926 N Vallejo Way
- 454 E Merrimac St
- 865 Via Maria
