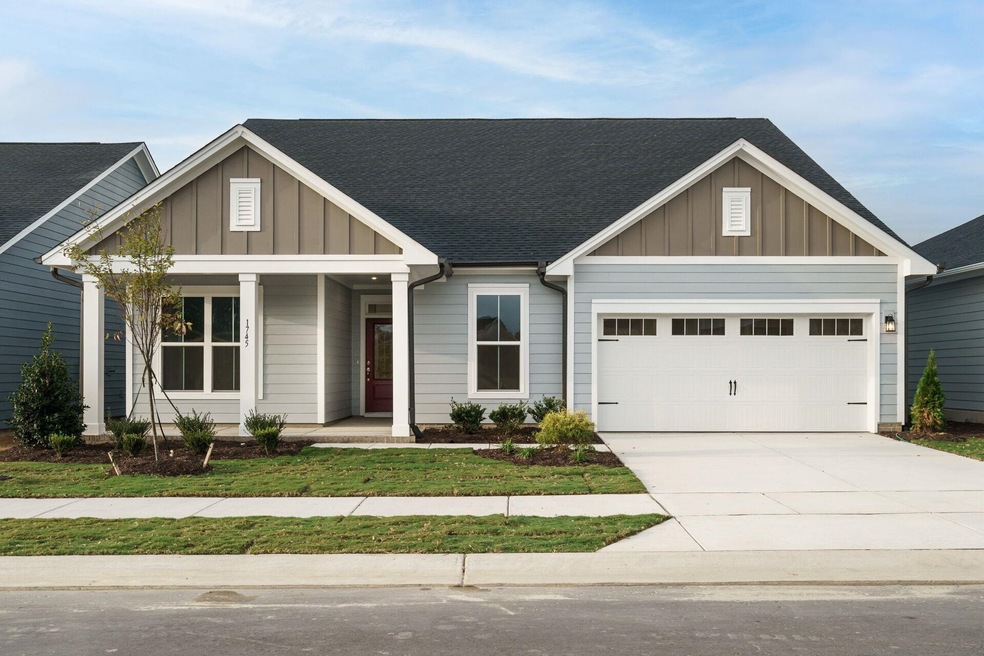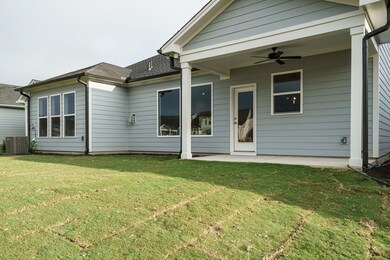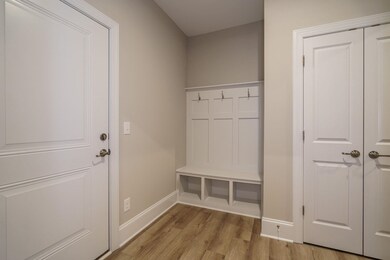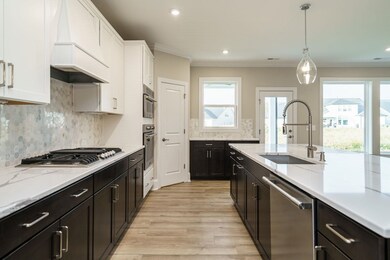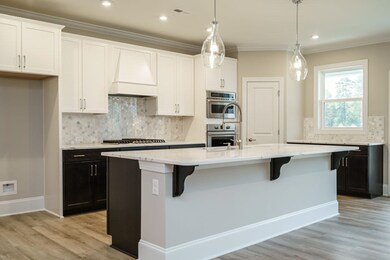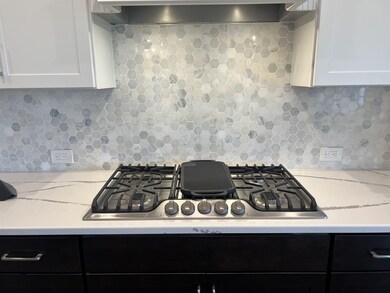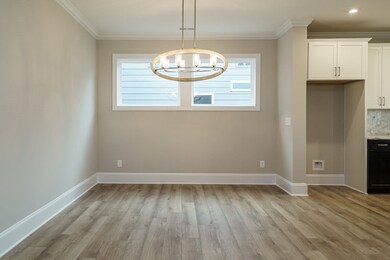
1745 Raven Falls Dr Wendell, NC 27591
Estimated Value: $611,126 - $660,000
Highlights
- New Construction
- Craftsman Architecture
- Tennis Courts
- ENERGY STAR Certified Homes
- Community Pool
- Tankless Water Heater
About This Home
As of March 2024Popular MOOREFIELD ranch by David Weekley Homes. This is our sales office floorplan: Super rare almost 2500 sq. ft. RANCH with 2.5 car garage (golf cart, anyone?) AND unfinished Walk UP storage over the garage. 3 bedrooms, 3 full bathrooms + french door enclosed study. We've upgraded this kitchen really nicely- see photos. Estimated completion Sept/Oct 2023. David Weekley Homes in Encore are Environments for living certified: 2x6 exterior walls, tankless hot water heater standard, etc. HOA dues include lawn care, private community clubhouse with gym, yoga studio, gathering spaces, pool, tennis and pickleball courts and Lifestyle Director for events. Fishable lake, trails, community garden. See you soon!
Last Agent to Sell the Property
Weekley Homes, LLC License #311348 Listed on: 06/08/2023
Home Details
Home Type
- Single Family
Est. Annual Taxes
- $875
Year Built
- Built in 2023 | New Construction
Lot Details
- 6,534 Sq Ft Lot
- Lot Dimensions are 53x120
HOA Fees
Parking
- 2 Car Garage
Home Design
- Craftsman Architecture
- Frame Construction
Interior Spaces
- 2,458 Sq Ft Home
- 1-Story Property
- Gas Fireplace
- Luxury Vinyl Tile Flooring
Bedrooms and Bathrooms
- 3 Bedrooms
- 3 Full Bathrooms
Accessible Home Design
- Accessible Full Bathroom
- Accessible Washer and Dryer
- Accessible Doors
Eco-Friendly Details
- ENERGY STAR Certified Homes
Schools
- Wake County Schools Elementary And Middle School
- Wake County Schools High School
Utilities
- Floor Furnace
- Heating System Uses Natural Gas
- Tankless Water Heater
Listing and Financial Details
- Assessor Parcel Number 1773127127
Community Details
Overview
- Association fees include ground maintenance
- Omega Association, Phone Number (919) 461-0102
- Built by David Weekley Homes
- Wendell Falls Subdivision, Moorefield Floorplan
Recreation
- Tennis Courts
- Community Pool
Similar Homes in Wendell, NC
Home Values in the Area
Average Home Value in this Area
Property History
| Date | Event | Price | Change | Sq Ft Price |
|---|---|---|---|---|
| 03/28/2024 03/28/24 | Sold | $631,000 | -2.0% | $257 / Sq Ft |
| 02/08/2024 02/08/24 | Pending | -- | -- | -- |
| 01/09/2024 01/09/24 | For Sale | $643,900 | 0.0% | $262 / Sq Ft |
| 12/18/2023 12/18/23 | Off Market | $643,900 | -- | -- |
| 11/21/2023 11/21/23 | Price Changed | $643,900 | -0.1% | $262 / Sq Ft |
| 08/02/2023 08/02/23 | Price Changed | $644,601 | +0.3% | $262 / Sq Ft |
| 06/08/2023 06/08/23 | For Sale | $642,601 | -- | $261 / Sq Ft |
Tax History Compared to Growth
Tax History
| Year | Tax Paid | Tax Assessment Tax Assessment Total Assessment is a certain percentage of the fair market value that is determined by local assessors to be the total taxable value of land and additions on the property. | Land | Improvement |
|---|---|---|---|---|
| 2023 | -- | $70,000 | $70,000 | $0 |
Agents Affiliated with this Home
-
Tracey Riordan

Seller's Agent in 2024
Tracey Riordan
Weekley Homes, LLC
(919) 928-4306
16 in this area
109 Total Sales
-
Kathleen Nisbet

Seller Co-Listing Agent in 2024
Kathleen Nisbet
Weekley Homes, LLC
(919) 740-2456
95 in this area
106 Total Sales
Map
Source: Doorify MLS
MLS Number: 2515380
APN: 1773.03-12-8368-000
- 1636 Raven Falls Dr
- 857 Mill Station Ln
- 816 Still Willow Ln
- 825 Flower Manor Dr
- 1448 Big Falls Dr
- 1728 Shady Oaks Dr
- 1701 Mallard Trace Dr
- 1817 Shady Oaks Dr
- 1000 Groveview Wynd
- 1424 Elk Falls Dr
- 1517 Chestnut Falls Rd
- 0 Pleasants Rd
- 1709 Chestnut Falls Rd
- 1600 Drift Falls Ln
- 332 Tumbling River Dr
- 729 Daniel Ridge Rd
- 245 Tumbling River Dr
- 233 Stone River Dr
- 248 Daniel Ridge Rd
- 7201 Jonathan Dr
- 1745 Raven Falls Dr
- 1749 Raven Falls Dr
- 1741 Raven Falls Dr
- 1761 Raven Falls Dr
- 1729 Raven Falls Dr
- 1744 Raven Falls Dr
- 1748 Raven Falls Dr
- 1752 Raven Falls Dr
- 1740 Raven Falls Dr
- 1765 Raven Falls Dr
- 1756 Raven Falls Dr
- 1760 Raven Falls Dr
- 1732 Raven Falls Dr
- 1513 Honey Acorn Ln
- 1509 Honey Acorn Ln
- 1509 Acorn Creek Ln
- 1517 Honey Acorn Ln Unit 2374196-23
- 1517 Honey Acorn Ln
- 1517 Acorn Creek Ln
- 1505 Honey Acorn Ln
