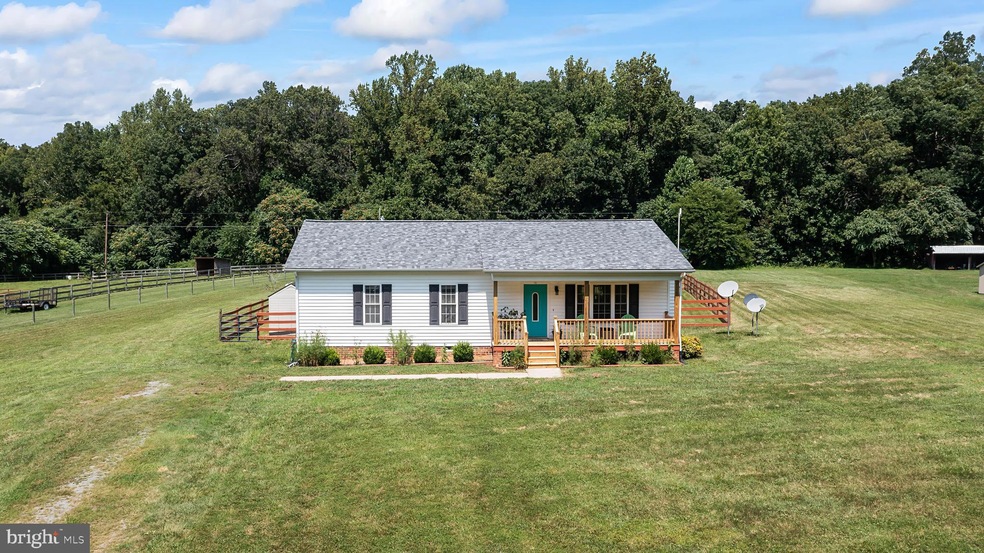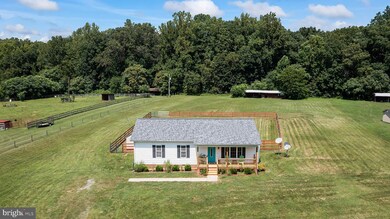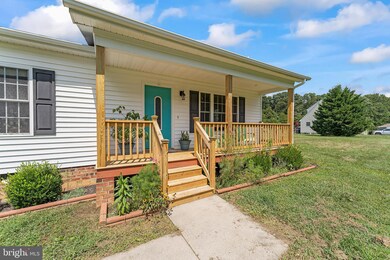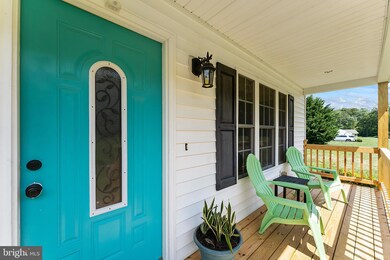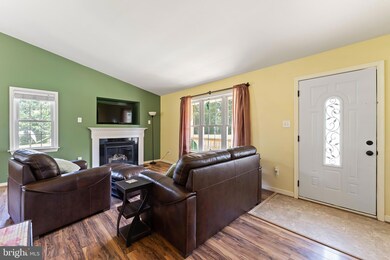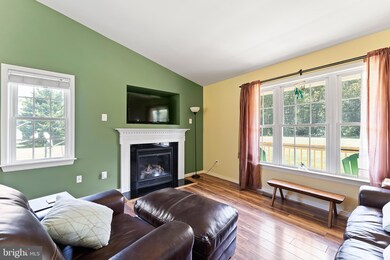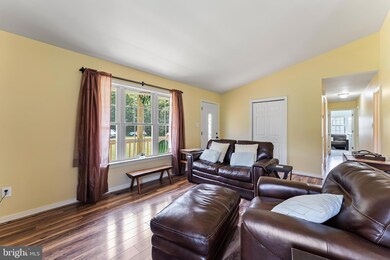
1745 Rolling Path Rd Mineral, VA 23117
Highlights
- Open Floorplan
- Vaulted Ceiling
- Backs to Trees or Woods
- Moss-Nuckols Elementary School Rated A-
- Rambler Architecture
- Main Floor Bedroom
About This Home
As of October 2023Welcome to this charming one-level home on 2 open acres. With 1260 square feet of comfortable living space, this home offers an inviting atmosphere with vaulted ceilings that create an airy and spacious ambiance. Step inside to discover a thoughtfully designed interior featuring a seamless flow between the living areas. The open concept design allows for easy interaction between the living room, dining area, and kitchen, making it ideal for both relaxation and entertaining. Enjoy the beauty of nature from the comfort of your own home –part of the rear yard is fenced, providing a space for children or pets to play. There is a firepit in the back to enjoy making smores or relaxing on a chilly evening. A deck offers an inviting spot for outdoor gatherings and enjoying the scenic views. Unwind on the front porch and relish in the tranquility of the surroundings. Whether you're looking for a peaceful escape from the bustle of everyday life or a comfortable family dwelling, this one-level home offers just that. New roof and front porch. Firefly internet now available
Regenerate
Home Details
Home Type
- Single Family
Est. Annual Taxes
- $1,776
Year Built
- Built in 2007
Lot Details
- 2.04 Acre Lot
- Level Lot
- Backs to Trees or Woods
- Back Yard Fenced and Front Yard
- Property is in very good condition
- Property is zoned A2
Parking
- Driveway
Home Design
- Rambler Architecture
- Shingle Roof
- Architectural Shingle Roof
- Vinyl Siding
Interior Spaces
- 1,202 Sq Ft Home
- Property has 1 Level
- Open Floorplan
- Vaulted Ceiling
- Ceiling Fan
- Gas Fireplace
- Window Treatments
- Combination Kitchen and Dining Room
- Crawl Space
- Attic
Kitchen
- Eat-In Kitchen
- Electric Oven or Range
- Built-In Microwave
- Dishwasher
Flooring
- Carpet
- Laminate
- Vinyl
Bedrooms and Bathrooms
- 3 Main Level Bedrooms
- En-Suite Bathroom
- Walk-In Closet
- 2 Full Bathrooms
- Bathtub with Shower
Laundry
- Laundry on main level
- Dryer
- Washer
Schools
- Louisa County High School
Utilities
- Central Air
- Heat Pump System
- Well
- Electric Water Heater
- On Site Septic
Community Details
- No Home Owners Association
Listing and Financial Details
- Tax Lot 2
- Assessor Parcel Number 89 13 2
Map
Home Values in the Area
Average Home Value in this Area
Property History
| Date | Event | Price | Change | Sq Ft Price |
|---|---|---|---|---|
| 10/18/2023 10/18/23 | Sold | $289,000 | 0.0% | $240 / Sq Ft |
| 09/01/2023 09/01/23 | Pending | -- | -- | -- |
| 08/10/2023 08/10/23 | For Sale | $289,000 | +16.5% | $240 / Sq Ft |
| 11/30/2021 11/30/21 | Sold | $248,000 | +3.4% | $206 / Sq Ft |
| 10/25/2021 10/25/21 | Pending | -- | -- | -- |
| 10/21/2021 10/21/21 | For Sale | $239,950 | +36.3% | $200 / Sq Ft |
| 01/26/2017 01/26/17 | Sold | $176,000 | +0.9% | $146 / Sq Ft |
| 11/29/2016 11/29/16 | Pending | -- | -- | -- |
| 11/17/2016 11/17/16 | Price Changed | $174,500 | -0.3% | $145 / Sq Ft |
| 08/13/2016 08/13/16 | For Sale | $175,000 | -- | $146 / Sq Ft |
Tax History
| Year | Tax Paid | Tax Assessment Tax Assessment Total Assessment is a certain percentage of the fair market value that is determined by local assessors to be the total taxable value of land and additions on the property. | Land | Improvement |
|---|---|---|---|---|
| 2024 | $2,187 | $303,700 | $40,300 | $263,400 |
| 2023 | $1,903 | $278,200 | $36,400 | $241,800 |
| 2022 | $1,776 | $246,700 | $33,800 | $212,900 |
| 2021 | $1,495 | $207,700 | $31,200 | $176,500 |
| 2020 | $1,376 | $191,100 | $31,200 | $159,900 |
| 2019 | $1,318 | $183,000 | $31,200 | $151,800 |
| 2018 | $1,268 | $176,100 | $31,200 | $144,900 |
| 2017 | $1,228 | $180,200 | $29,900 | $150,300 |
| 2016 | $1,228 | $170,600 | $29,900 | $140,700 |
| 2015 | $1,180 | $163,900 | $29,900 | $134,000 |
| 2013 | -- | $156,500 | $31,200 | $125,300 |
Mortgage History
| Date | Status | Loan Amount | Loan Type |
|---|---|---|---|
| Open | $279,354 | FHA | |
| Previous Owner | $223,200 | New Conventional | |
| Previous Owner | $177,885 | New Conventional | |
| Previous Owner | $177,777 | New Conventional | |
| Previous Owner | $187,520 | FHA | |
| Previous Owner | $196,859 | FHA |
Deed History
| Date | Type | Sale Price | Title Company |
|---|---|---|---|
| Warranty Deed | $289,000 | None Listed On Document | |
| Bargain Sale Deed | $248,000 | Old Republic Natl Ttl Ins Co | |
| Deed | $170,600 | National Title | |
| Bargain Sale Deed | $199,950 | Transnation Title Insurance |
Similar Homes in Mineral, VA
Source: Bright MLS
MLS Number: VALA2004222
APN: 89-13-2
- 719 Waltons Store Rd
- 90 Waltons Store Rd
- 0 Proffits Rd
- 11152 Cross County Rd
- Lot 5 Warbonnet Trail
- TBD Hadensville Farm Rd
- 4601 Hadensville Farm Ln
- 560 Gardners Rd
- 104 Marsh Hawk Ln
- 108 Summer Ln
- 4062 Lake Killarney
- 159 Summer Ln
- 5034 Ange Rd
- 4350 Broad Street Rd
- 4865 Three Chopt Rd
- 950 Apple Grove Rd
- 0 Three Chopt Rd Unit 2511179
- 4048 Broad Street Rd
- 59 Shelton Bend Dr
- 4086 Three Chopt Rd
