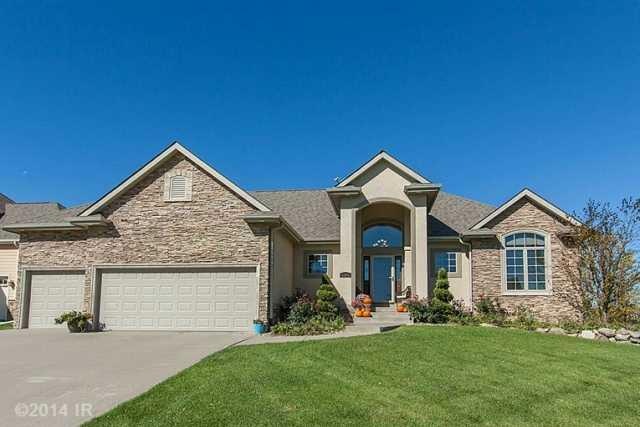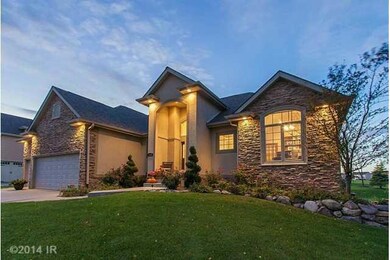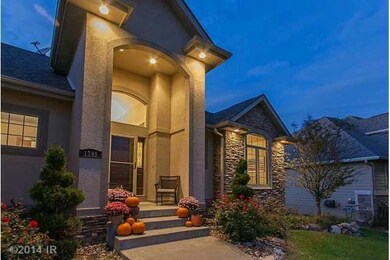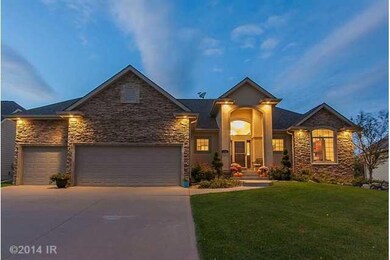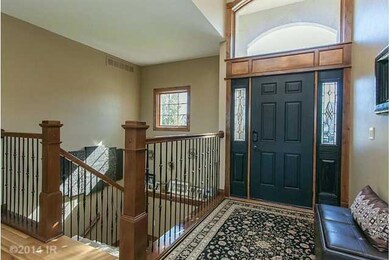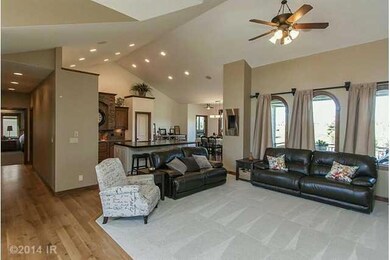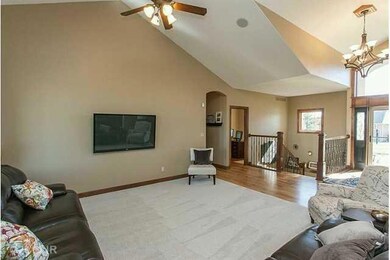
1745 SE Hawthorne Ridge Dr Waukee, IA 50263
Highlights
- Ranch Style House
- Wood Flooring
- Mud Room
- Eason Elementary School Rated A-
- 1 Fireplace
- 5-minute walk to Ridge Pointe Park
About This Home
As of September 2023Quality construction w/tasteful appointments highlight this "lovely walkout ranch." The Main floor has hardwood flrs in entry, office, kitchen & dining area, 1st flr office has Maple trim w/cherry stain, Kit w/Alder cabinets & trim, center island w/stained maple counter & granite, Stainless steel appl, refrig, wall oven, microwave/convection oven & dishwasher. A nice walk-in pantry plus built-in wine/beverage buffet, a large mudrm w/built-ins/tiled flr., laundry rm w/stationary sink, tiled flr & pull out drying racks, + a partially covered deck w/composite flr, 2nd bedrm w/main hall full bath,+ a guest powder rm completes the main level. The lower level is fin w/gathering area + projection screen, lrg wet bar, built-in w/Alder trim, exercise rm, theatre/playrm, golf area w/rubber interlock flr. 3 c gar, irrg, Pella wndws. Other perk is the Control 4 system it runs security, lighting, thermostat,& whole house audio w/ speakers in nearly every room. Open Floor Plan! Parklike Setting!
Home Details
Home Type
- Single Family
Est. Annual Taxes
- $7,012
Year Built
- Built in 2006
Lot Details
- 0.29 Acre Lot
Home Design
- Ranch Style House
- Asphalt Shingled Roof
- Cement Board or Planked
- Stucco
Interior Spaces
- 2,183 Sq Ft Home
- Wet Bar
- 1 Fireplace
- Shades
- Drapes & Rods
- Mud Room
- Family Room Downstairs
- Dining Area
- Den
- Finished Basement
- Walk-Out Basement
- Laundry on main level
Kitchen
- Stove
- Microwave
- Dishwasher
Flooring
- Wood
- Carpet
- Tile
Bedrooms and Bathrooms
- 3 Bedrooms | 2 Main Level Bedrooms
Home Security
- Home Security System
- Fire and Smoke Detector
Parking
- 3 Car Attached Garage
- Driveway
Utilities
- Forced Air Heating and Cooling System
- Cable TV Available
Community Details
- No Home Owners Association
Listing and Financial Details
- Assessor Parcel Number 1235402012
Ownership History
Purchase Details
Home Financials for this Owner
Home Financials are based on the most recent Mortgage that was taken out on this home.Purchase Details
Home Financials for this Owner
Home Financials are based on the most recent Mortgage that was taken out on this home.Purchase Details
Home Financials for this Owner
Home Financials are based on the most recent Mortgage that was taken out on this home.Purchase Details
Home Financials for this Owner
Home Financials are based on the most recent Mortgage that was taken out on this home.Similar Homes in Waukee, IA
Home Values in the Area
Average Home Value in this Area
Purchase History
| Date | Type | Sale Price | Title Company |
|---|---|---|---|
| Warranty Deed | $730,000 | None Listed On Document | |
| Warranty Deed | $512,500 | None Available | |
| Warranty Deed | $490,000 | None Available | |
| Warranty Deed | $65,000 | None Available |
Mortgage History
| Date | Status | Loan Amount | Loan Type |
|---|---|---|---|
| Previous Owner | $496,000 | Credit Line Revolving | |
| Previous Owner | $100,000 | Commercial | |
| Previous Owner | $381,400 | New Conventional | |
| Previous Owner | $391,920 | New Conventional | |
| Previous Owner | $240,000 | New Conventional | |
| Previous Owner | $400,000 | New Conventional | |
| Previous Owner | $248,190 | New Conventional | |
| Previous Owner | $250,000 | New Conventional | |
| Previous Owner | $120,000 | Credit Line Revolving | |
| Previous Owner | $449,900 | Purchase Money Mortgage |
Property History
| Date | Event | Price | Change | Sq Ft Price |
|---|---|---|---|---|
| 09/01/2023 09/01/23 | Sold | $729,750 | -5.1% | $334 / Sq Ft |
| 06/30/2023 06/30/23 | Pending | -- | -- | -- |
| 06/05/2023 06/05/23 | For Sale | $769,000 | +50.0% | $352 / Sq Ft |
| 05/01/2020 05/01/20 | Sold | $512,500 | -8.3% | $235 / Sq Ft |
| 05/01/2020 05/01/20 | Pending | -- | -- | -- |
| 06/13/2019 06/13/19 | For Sale | $559,000 | +14.1% | $256 / Sq Ft |
| 01/30/2015 01/30/15 | Sold | $489,900 | -2.0% | $224 / Sq Ft |
| 12/31/2014 12/31/14 | Pending | -- | -- | -- |
| 10/13/2014 10/13/14 | For Sale | $500,000 | -- | $229 / Sq Ft |
Tax History Compared to Growth
Tax History
| Year | Tax Paid | Tax Assessment Tax Assessment Total Assessment is a certain percentage of the fair market value that is determined by local assessors to be the total taxable value of land and additions on the property. | Land | Improvement |
|---|---|---|---|---|
| 2023 | $9,858 | $582,560 | $95,000 | $487,560 |
| 2022 | $9,572 | $516,140 | $95,000 | $421,140 |
| 2021 | $9,572 | $497,900 | $80,000 | $417,900 |
| 2020 | $9,208 | $470,650 | $80,000 | $390,650 |
| 2019 | $9,772 | $470,650 | $80,000 | $390,650 |
| 2018 | $9,772 | $474,810 | $80,000 | $394,810 |
| 2017 | $9,772 | $474,810 | $80,000 | $394,810 |
| 2016 | $9,092 | $474,590 | $75,000 | $399,590 |
| 2015 | $7,850 | $394,550 | $0 | $0 |
| 2014 | $7,012 | $362,290 | $0 | $0 |
Agents Affiliated with this Home
-
Gwen Conte

Seller's Agent in 2023
Gwen Conte
RE/MAX
(515) 238-8451
10 in this area
50 Total Sales
-
Jolene Lindell

Buyer's Agent in 2023
Jolene Lindell
Realty ONE Group Impact
(414) 305-2982
12 in this area
69 Total Sales
-
Mike Capobianco

Seller's Agent in 2020
Mike Capobianco
Iowa Realty Mills Crossing
(515) 453-6914
2 in this area
37 Total Sales
-

Buyer's Agent in 2020
Cathie Beals
Iowa Realty Mills Crossing
(515) 419-7536
-

Buyer Co-Listing Agent in 2020
Larry Beals
Iowa Realty Mills Crossing
Map
Source: Des Moines Area Association of REALTORS®
MLS Number: 444141
APN: 12-35-402-012
- 1595 SE Hawthorne Ridge Dr
- 1720 SE Bell Dr
- 800 SE Plumwood Ln
- 1445 SE Traden Dr
- 856 SE Williams Ct
- 3815 Fieldstone Dr
- 1155 SE Grant Woods Ct
- 1085 SE Rosewood Dr
- 1941 NW 158th St
- 756 SE Williams Ct
- 15919 Hawthorn Cir
- 2015 NW 158th St
- 1988 NW 157th St
- 320 SE Sagewood Cir
- 1222 SE Williams Ct
- 130 SE Legacy Pointe Blvd
- 580 SE Woodcrest Dr
- 2128 NW 156th St Unit 31
- 2128 NW 156th St Unit 19
- 2160 Ridgeview Cir
