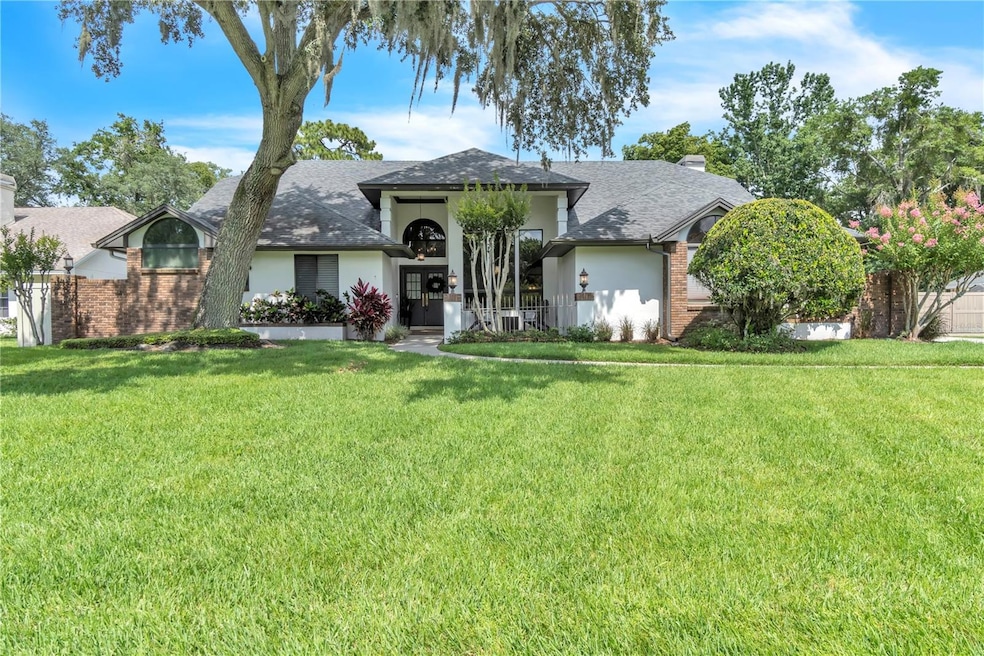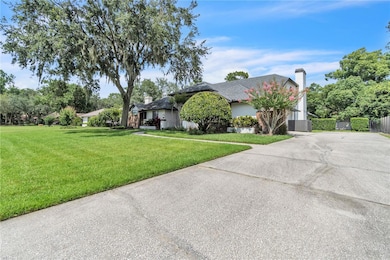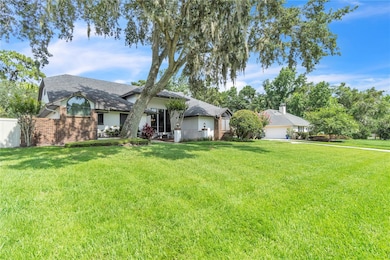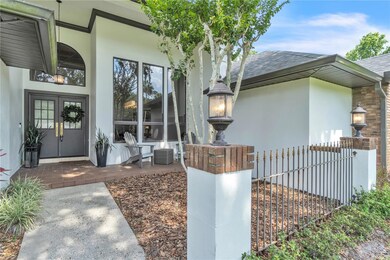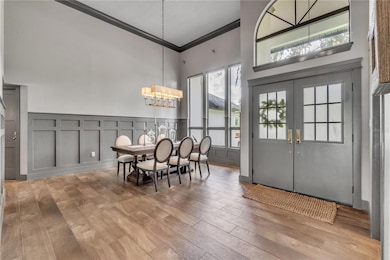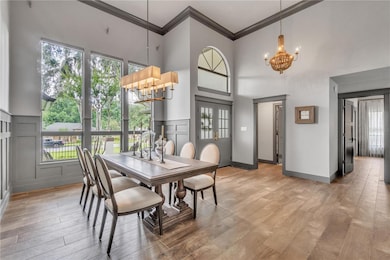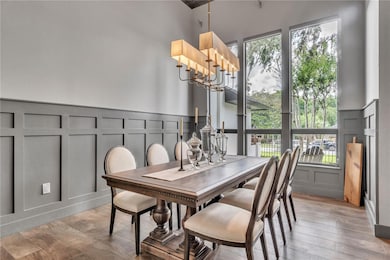
1745 Seneca Blvd Winter Springs, FL 32708
Estimated payment $5,616/month
Highlights
- Very Popular Property
- Golf Course Community
- 0.45 Acre Lot
- Lawton Elementary School Rated A
- Screened Pool
- Open Floorplan
About This Home
WALK RIGHT IN AND CALL IT HOME! Welcome to this beautifully renovated 5-bedroom, 3-bathroom pool home, nestled on nearly half an acre in the desirable Tuscawilla community. This spacious and stylish residence is truly move-in ready and waiting for its new owner! As you step through the front door, you’ll immediately notice the soaring ceilings, exposed beams, and elegant trim work that give this home its character and charm. To the left, you’ll find a guest bedroom and full bath, a versatile den/study/living area, and a private master suite—ideal for comfort and convenience. To the right, the formal dining room flows seamlessly into the large, open-concept kitchen and family room, featuring a HUGE gas range that any home chef will love. Off the family room, you’ll find three additional bedrooms and a third full bathroom, offering plenty of space for family, guests, or a home office setup. Enjoy peace of mind with major updates already taken care of: Roof (2015) AC (2018) and a Newer hot water heater. Step outside to your private backyard oasis, complete with a sparkling pool—perfect for Florida living! Located on Seneca Blvd. in the heart of Tuscawilla, this home is just minutes from 417, UCF, Seminole State College, Siemens, Lockheed Martin, Oviedo Mall, and all the shopping, dining, and entertainment you could ask for. Don’t miss out—schedule your private showing today before this incredible home is SOLD!
Last Listed By
VOSS REALTY INC Brokerage Phone: 407-456-0777 License #3290060 Listed on: 05/30/2025
Home Details
Home Type
- Single Family
Est. Annual Taxes
- $8,385
Year Built
- Built in 1987
Lot Details
- 0.45 Acre Lot
- West Facing Home
- Dog Run
- Vinyl Fence
- Wood Fence
- Irrigation Equipment
- Property is zoned PUD
HOA Fees
- $6 Monthly HOA Fees
Parking
- 2 Car Attached Garage
Home Design
- Slab Foundation
- Shingle Roof
- Block Exterior
- Stucco
Interior Spaces
- 2,811 Sq Ft Home
- Open Floorplan
- Dry Bar
- Cathedral Ceiling
- Wood Burning Fireplace
- Window Treatments
- French Doors
- Sliding Doors
- Family Room with Fireplace
- Living Room
- Formal Dining Room
- Den
- Laundry Room
Kitchen
- Eat-In Kitchen
- Dinette
- Built-In Oven
- Range with Range Hood
- Dishwasher
- Stone Countertops
- Solid Wood Cabinet
Flooring
- Carpet
- Ceramic Tile
Bedrooms and Bathrooms
- 5 Bedrooms
- Walk-In Closet
- 3 Full Bathrooms
Pool
- Screened Pool
- Heated In Ground Pool
- Heated Spa
- In Ground Spa
- Gunite Pool
- Fence Around Pool
- Pool Deck
Outdoor Features
- Private Mailbox
Schools
- Lawton Elementary School
- Indian Trails Middle School
- Oviedo High School
Utilities
- Central Heating and Cooling System
- Propane
Listing and Financial Details
- Visit Down Payment Resource Website
- Legal Lot and Block 112 / 0/0
- Assessor Parcel Number 08-21-31-5HS-0000-1120
Community Details
Overview
- Tuscawilla Unit 14A Subdivision
- The community has rules related to allowable golf cart usage in the community
Recreation
- Golf Course Community
Map
Home Values in the Area
Average Home Value in this Area
Tax History
| Year | Tax Paid | Tax Assessment Tax Assessment Total Assessment is a certain percentage of the fair market value that is determined by local assessors to be the total taxable value of land and additions on the property. | Land | Improvement |
|---|---|---|---|---|
| 2024 | $8,385 | $566,926 | -- | -- |
| 2023 | $8,073 | $550,414 | $0 | $0 |
| 2021 | $5,403 | $369,233 | $0 | $0 |
| 2020 | $5,361 | $364,135 | $0 | $0 |
| 2019 | $5,304 | $355,948 | $0 | $0 |
| 2018 | $3,958 | $270,502 | $0 | $0 |
| 2017 | $3,932 | $264,938 | $0 | $0 |
| 2016 | $3,997 | $261,305 | $0 | $0 |
| 2015 | $3,890 | $257,685 | $0 | $0 |
| 2014 | $3,890 | $255,640 | $0 | $0 |
Property History
| Date | Event | Price | Change | Sq Ft Price |
|---|---|---|---|---|
| 05/30/2025 05/30/25 | For Sale | $874,900 | +36.7% | $311 / Sq Ft |
| 06/18/2021 06/18/21 | Sold | $640,000 | 0.0% | $228 / Sq Ft |
| 05/07/2021 05/07/21 | Pending | -- | -- | -- |
| 05/01/2021 05/01/21 | For Sale | $640,000 | +34.2% | $228 / Sq Ft |
| 05/11/2018 05/11/18 | Sold | $477,000 | -2.6% | $170 / Sq Ft |
| 03/20/2018 03/20/18 | Pending | -- | -- | -- |
| 03/16/2018 03/16/18 | For Sale | $489,900 | -- | $174 / Sq Ft |
Purchase History
| Date | Type | Sale Price | Title Company |
|---|---|---|---|
| Warranty Deed | $640,000 | First American Title Ins Co | |
| Warranty Deed | $477,000 | Watson Title Svcs Inc | |
| Warranty Deed | $232,000 | -- | |
| Warranty Deed | $223,600 | -- | |
| Warranty Deed | $215,300 | -- | |
| Warranty Deed | $42,500 | -- |
Mortgage History
| Date | Status | Loan Amount | Loan Type |
|---|---|---|---|
| Open | $340,000 | New Conventional | |
| Previous Owner | $299,500 | New Conventional | |
| Previous Owner | $50,000 | Credit Line Revolving | |
| Previous Owner | $143,570 | New Conventional | |
| Previous Owner | $176,600 | No Value Available |
Similar Homes in the area
Source: Stellar MLS
MLS Number: O6312981
APN: 08-21-31-5HS-0000-1120
- 647 Saranac Dr
- 687 Saranac Dr
- 667 Saranac Dr
- 1606 Wildcat Ct
- 130 Redtail Place
- 1780 Otisco Way
- 1600 N Wind Ct
- 1012 Willa Lake Cir
- 772 Bear Creek Cir
- 1001 Willa Lake Cir
- 1626 Wood Duck Dr
- 898 Shed St
- 347 Mission Rd
- 0 Windy Pine Way Unit MFRO6235121
- 684 Yorkshire Dr
- 718 Glen Eagle Dr
- 934 Jessamy St
- 603 Yorkshire Dr
- 1525 Eagle Nest Cir
- 209 N Pine Ave
