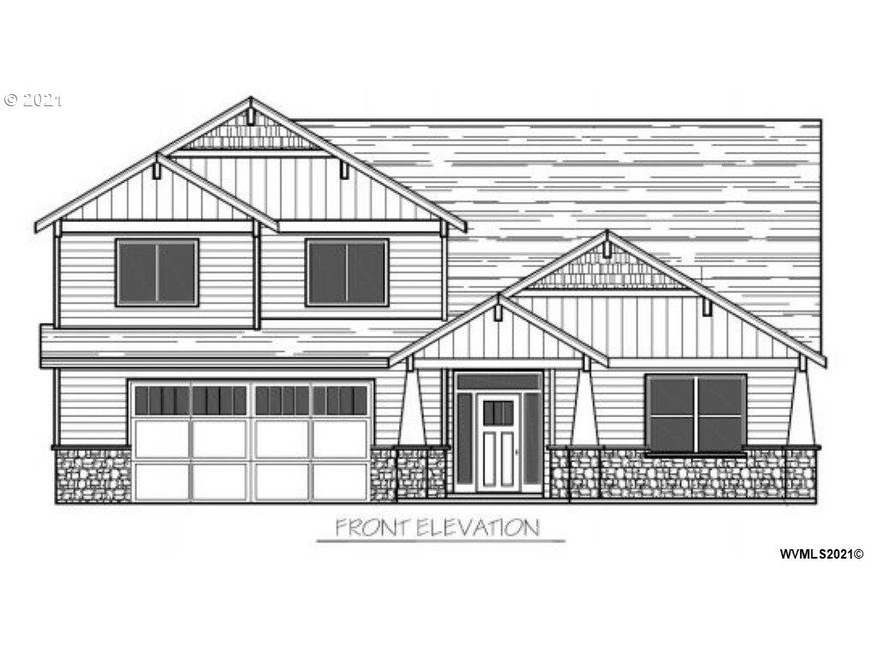
$739,000
- 4 Beds
- 4 Baths
- 3,463 Sq Ft
- 1946 Roberta Ave S
- Salem, OR
Looking for a home in nature's paradise? Check out this beautiful updated contemporary home on a .29-acre park like setting in the Laurel Springs area. Versatile floor plan includes 4 bedrooms & 4 baths on three levels w/integrated ADU in basement area. Light & bright w/ skylight & many windows. Lots of hardwood tile, granite & marble. Huge trek deck & hot tub. New Interlock "shingle" metal roof
Charles White SILVERTON REALTY, INC.
