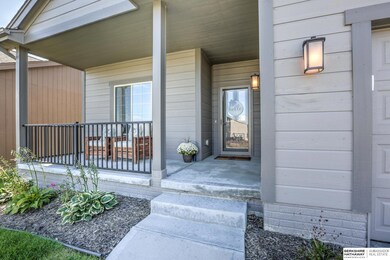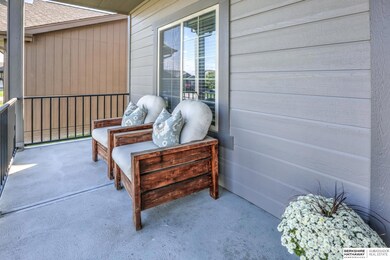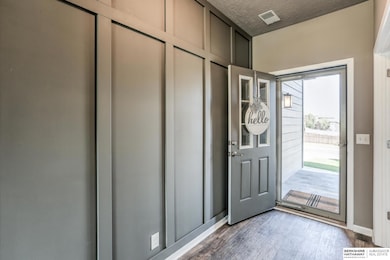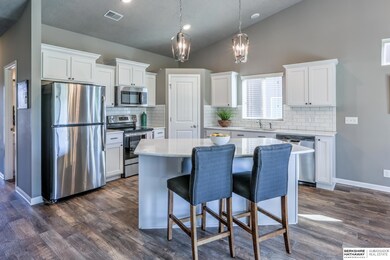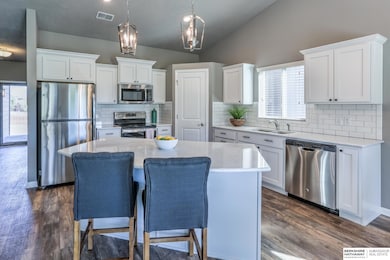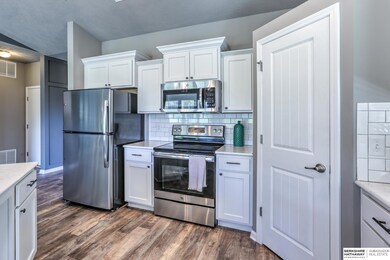
Highlights
- Ranch Style House
- Cathedral Ceiling
- 2 Car Attached Garage
- Sagewood Elementary School Rated A
- Porch
- Walk-In Closet
About This Home
As of December 2022Low maintenance, completely move-in ready & absolutely darling too! This ranch villa will far exceed your expectations from the moment you see it! The meticulously maintained interior offers an abundance of upgrades; 9ft ceilings; quartz counters & neutral paint palette throughout! Spend the mornings sipping coffee on the cozy front porch & the evenings grilling w/ friends on the backyard patio. You'll love hosting parties in the squeaky clean, expansive kitchen w/ loads of cabinets/counters & big pantry plus it's open to the spacious great room w/ oodles of natural sunshine beaming inside. The primary suite offers a 3/4 bath & huge walk-in closet plus the secondary bedroom is nice sized w/ it's own walk-in closet! Prime location w/ easy access to the Dodge Expressway, close proximity to amenities galore plus walking distance to Flanagan Lake where you can spend the day admiring nature too! The oversized garage & sprinkler system top this off as a must see, so hurry here today!
Last Agent to Sell the Property
BHHS Ambassador Real Estate License #20100206 Listed on: 10/06/2022

Home Details
Home Type
- Single Family
Est. Annual Taxes
- $4,747
Year Built
- Built in 2017
Lot Details
- 8,000 Sq Ft Lot
- Lot Dimensions are 50 x 160
- Sprinkler System
HOA Fees
- $110 Monthly HOA Fees
Parking
- 2 Car Attached Garage
- Garage Door Opener
Home Design
- Ranch Style House
- Villa
- Slab Foundation
- Composition Roof
- Hardboard
Interior Spaces
- 1,334 Sq Ft Home
- Cathedral Ceiling
- Ceiling Fan
- Window Treatments
- Sliding Doors
- Great Room with Fireplace
- Dining Area
Kitchen
- <<OvenToken>>
- <<microwave>>
- Dishwasher
- Disposal
Flooring
- Wall to Wall Carpet
- Vinyl
Bedrooms and Bathrooms
- 2 Bedrooms
- Walk-In Closet
- Dual Sinks
- Shower Only
Laundry
- Dryer
- Washer
Outdoor Features
- Patio
- Porch
Schools
- Sagewood Elementary School
- Grandview Middle School
- Elkhorn North High School
Utilities
- Forced Air Heating and Cooling System
- Heating System Uses Gas
Community Details
- Association fees include ground maintenance, snow removal, trash
- Sagewood HOA
- Sagewood Subdivision
Listing and Financial Details
- Assessor Parcel Number 2144917502
Ownership History
Purchase Details
Purchase Details
Purchase Details
Home Financials for this Owner
Home Financials are based on the most recent Mortgage that was taken out on this home.Purchase Details
Home Financials for this Owner
Home Financials are based on the most recent Mortgage that was taken out on this home.Similar Homes in the area
Home Values in the Area
Average Home Value in this Area
Purchase History
| Date | Type | Sale Price | Title Company |
|---|---|---|---|
| Warranty Deed | $260,000 | None Listed On Document | |
| Warranty Deed | $200,000 | Unity Title | |
| Warranty Deed | $290,000 | -- | |
| Warranty Deed | $188,000 | None Available |
Mortgage History
| Date | Status | Loan Amount | Loan Type |
|---|---|---|---|
| Previous Owner | $149,160 | New Conventional |
Property History
| Date | Event | Price | Change | Sq Ft Price |
|---|---|---|---|---|
| 07/15/2025 07/15/25 | Pending | -- | -- | -- |
| 07/10/2025 07/10/25 | For Sale | $315,000 | +8.6% | $238 / Sq Ft |
| 12/01/2022 12/01/22 | Sold | $290,000 | 0.0% | $217 / Sq Ft |
| 10/07/2022 10/07/22 | Pending | -- | -- | -- |
| 10/07/2022 10/07/22 | For Sale | $289,900 | +53.3% | $217 / Sq Ft |
| 10/06/2017 10/06/17 | Sold | $189,129 | +3.1% | $141 / Sq Ft |
| 03/24/2017 03/24/17 | Pending | -- | -- | -- |
| 02/22/2017 02/22/17 | For Sale | $183,400 | -- | $137 / Sq Ft |
Tax History Compared to Growth
Tax History
| Year | Tax Paid | Tax Assessment Tax Assessment Total Assessment is a certain percentage of the fair market value that is determined by local assessors to be the total taxable value of land and additions on the property. | Land | Improvement |
|---|---|---|---|---|
| 2023 | $4,919 | $219,200 | $33,600 | $185,600 |
| 2022 | $4,687 | $183,300 | $33,600 | $149,700 |
| 2021 | $4,747 | $183,300 | $33,600 | $149,700 |
| 2020 | $4,832 | $183,300 | $33,600 | $149,700 |
| 2019 | $4,555 | $172,300 | $33,600 | $138,700 |
| 2018 | $4,623 | $168,100 | $33,600 | $134,500 |
| 2017 | $787 | $28,100 | $28,100 | $0 |
| 2016 | $679 | $24,300 | $24,300 | $0 |
| 2015 | $337 | $19,500 | $19,500 | $0 |
| 2014 | $337 | $12,000 | $12,000 | $0 |
Agents Affiliated with this Home
-
Tj Bell

Seller's Agent in 2025
Tj Bell
Nebraska Realty
(402) 312-5129
71 Total Sales
-
Jessica Sawyer

Buyer's Agent in 2025
Jessica Sawyer
Nebraska Realty
(402) 679-8166
83 Total Sales
-
Megan Owens

Seller's Agent in 2022
Megan Owens
BHHS Ambassador Real Estate
(402) 689-4984
586 Total Sales
-
Margaret VonTersch

Buyer's Agent in 2022
Margaret VonTersch
BHHS Ambassador Real Estate
(402) 680-8230
57 Total Sales
-
Ericka Heidvogel

Seller's Agent in 2017
Ericka Heidvogel
Celebrity Homes Inc
(402) 917-4888
308 Total Sales
-
Monica Lang

Seller Co-Listing Agent in 2017
Monica Lang
Celebrity Homes Inc
(402) 689-3315
527 Total Sales
Map
Source: Great Plains Regional MLS
MLS Number: 22224139
APN: 4491-7502-21
- 17457 Ames Ave
- 4312 N 173rd St
- 17125 Taylor St
- 17110 Taylor St
- 17103 Taylor St
- 4804 N 174th Ave
- 17302 Larimore Ave
- 17849 Tibbles St
- 17868 Tibbles St
- 16925 Redman Ave
- 16931 Browne St
- 5169 N 179th Ave
- 4724 N 168th Ave
- 5003 N 180th Ave
- 17717 Ogden St
- 4714 N 181st St
- 4402 N Branch Dr
- 5513 N 177th St
- 5110 N 181st St
- 5614 N 177th St

