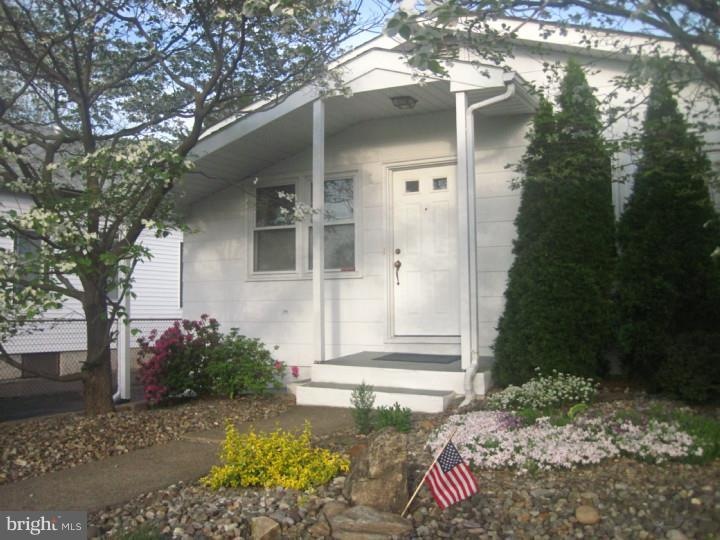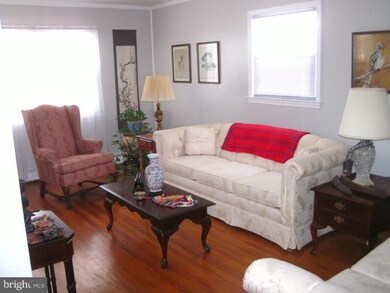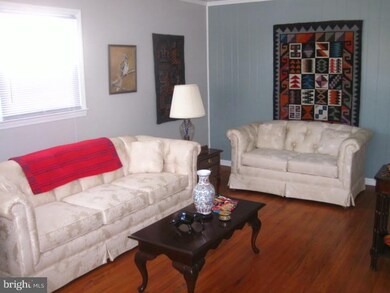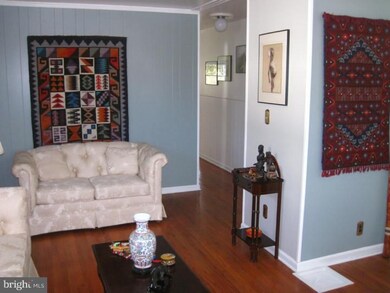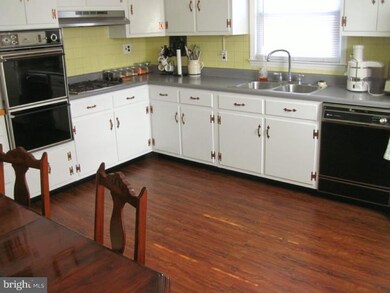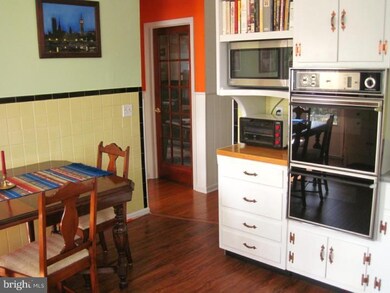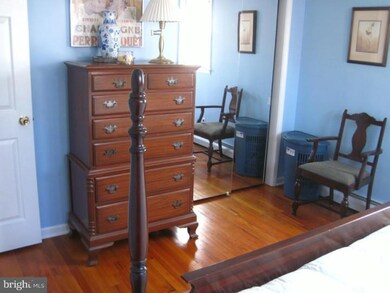
1746 7th St Ewing, NJ 08638
Prospect NeighborhoodHighlights
- Rambler Architecture
- Attic
- Porch
- Wood Flooring
- No HOA
- Butlers Pantry
About This Home
As of January 2015Custom Built Ranch Style Home - with desirable layout and oversized great room w/gas fireplace. Built-in lighted closets w/glass-paned doors with w/wine rack complements the decor. Large eat-in kitchen is warmed by the rich tone of the resilient wood-like planked flooring. Maintenance free tiled kitchen offers extended counter space for the aspiring chef in your home. Not one but two cedar storage closets! But it's the great room that will beckon your friends and family during parties or movie night as they gather around the gas fireplace with decorative mantle. This room also has extended custom built seating and open floor plan with walkout to the backyard. If you are looking for a serenity garden, look no further. The backyard is an oasis unto itself. This meticulously landscaped property provides natural privacy with a creative medley of oversized arborvitaes and trees and the richness of plants creates a sanctuary between your home and the outside world.
Home Details
Home Type
- Single Family
Est. Annual Taxes
- $5,021
Year Built
- Built in 1940
Lot Details
- 5,000 Sq Ft Lot
- Lot Dimensions are 40x125
- Level Lot
- Back, Front, and Side Yard
- Property is in good condition
- Property is zoned R-2
Home Design
- Rambler Architecture
- Brick Foundation
- Shingle Roof
- Shingle Siding
Interior Spaces
- 1,092 Sq Ft Home
- Property has 1 Level
- Gas Fireplace
- Replacement Windows
- Family Room
- Living Room
- Laundry Room
- Attic
Kitchen
- Eat-In Kitchen
- Butlers Pantry
- Built-In Self-Cleaning Oven
- Cooktop<<rangeHoodToken>>
- Dishwasher
Flooring
- Wood
- Tile or Brick
- Vinyl
Bedrooms and Bathrooms
- 3 Bedrooms
- En-Suite Primary Bedroom
- 1 Full Bathroom
Finished Basement
- Basement Fills Entire Space Under The House
- Laundry in Basement
Parking
- 3 Open Parking Spaces
- 3 Parking Spaces
- Driveway
- On-Street Parking
Outdoor Features
- Patio
- Exterior Lighting
- Shed
- Porch
Schools
- Wl Antheil Elementary School
- Gilmore J Fisher Middle School
- Ewing High School
Utilities
- Central Air
- Heating System Uses Gas
- Baseboard Heating
- 100 Amp Service
- Natural Gas Water Heater
- Cable TV Available
Community Details
- No Home Owners Association
- Prospect Heights Subdivision
Listing and Financial Details
- Tax Lot 00279
- Assessor Parcel Number 02-00051-00279
Ownership History
Purchase Details
Home Financials for this Owner
Home Financials are based on the most recent Mortgage that was taken out on this home.Similar Homes in the area
Home Values in the Area
Average Home Value in this Area
Purchase History
| Date | Type | Sale Price | Title Company |
|---|---|---|---|
| Bargain Sale Deed | $135,000 | Foundation Title Llc |
Mortgage History
| Date | Status | Loan Amount | Loan Type |
|---|---|---|---|
| Open | $150,000 | New Conventional | |
| Closed | $128,250 | New Conventional |
Property History
| Date | Event | Price | Change | Sq Ft Price |
|---|---|---|---|---|
| 07/01/2019 07/01/19 | Rented | $1,795 | 0.0% | -- |
| 06/08/2019 06/08/19 | Under Contract | -- | -- | -- |
| 05/14/2019 05/14/19 | For Rent | $1,795 | 0.0% | -- |
| 01/30/2015 01/30/15 | Sold | $135,000 | -6.9% | $124 / Sq Ft |
| 11/24/2014 11/24/14 | Price Changed | $145,000 | -3.3% | $133 / Sq Ft |
| 10/09/2014 10/09/14 | For Sale | $149,999 | -- | $137 / Sq Ft |
Tax History Compared to Growth
Tax History
| Year | Tax Paid | Tax Assessment Tax Assessment Total Assessment is a certain percentage of the fair market value that is determined by local assessors to be the total taxable value of land and additions on the property. | Land | Improvement |
|---|---|---|---|---|
| 2024 | $4,736 | $128,100 | $44,200 | $83,900 |
| 2023 | $4,736 | $128,100 | $44,200 | $83,900 |
| 2022 | $4,608 | $128,100 | $44,200 | $83,900 |
| 2021 | $4,495 | $128,100 | $44,200 | $83,900 |
| 2020 | $4,431 | $128,100 | $44,200 | $83,900 |
| 2019 | $4,316 | $128,100 | $44,200 | $83,900 |
| 2018 | $5,055 | $95,700 | $27,200 | $68,500 |
| 2017 | $5,173 | $95,700 | $27,200 | $68,500 |
| 2016 | $5,103 | $95,700 | $27,200 | $68,500 |
| 2015 | $5,035 | $95,700 | $27,200 | $68,500 |
| 2014 | $5,021 | $95,700 | $27,200 | $68,500 |
Agents Affiliated with this Home
-
David Depaola

Seller's Agent in 2019
David Depaola
David DePaola and Company Real Estate
(609) 731-0581
8 in this area
132 Total Sales
-
Jessie Phillips
J
Seller's Agent in 2015
Jessie Phillips
Corcoran Sawyer Smith
(609) 712-1103
1 in this area
14 Total Sales
Map
Source: Bright MLS
MLS Number: 1003114448
APN: 02-00051-0000-00279
- 1772 7th St
- 2305 Columbia Ave
- 2222 Spruce St
- 1729 5th St
- 1738 Prospect St
- 2205 Spruce St
- 1625 5th St
- 1635 Ninth St
- 1542 Prospect St
- 5 Shelburne Dr
- 17 Hillman Ave
- 32 Sherbrooke Rd
- 33 Sherbrooke Rd
- 38 J Russel Smith Rd
- 40 J Russel Smith Rd
- 31 Poland St
- 30 Poland St
- 11 Heath St
- 15 Kilmer Dr
- 4 Bittersweet Rd
