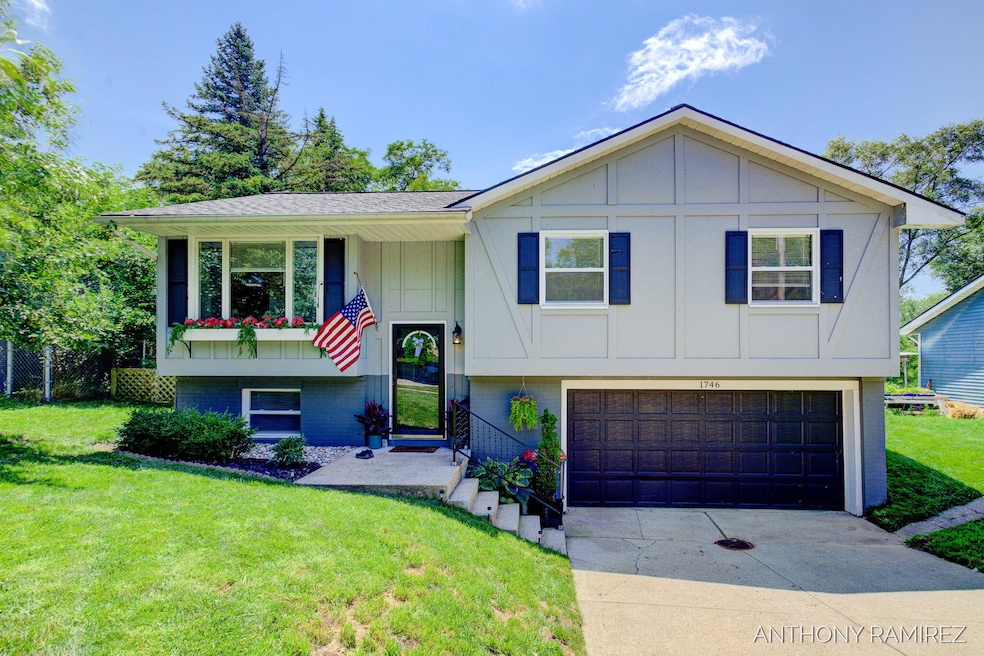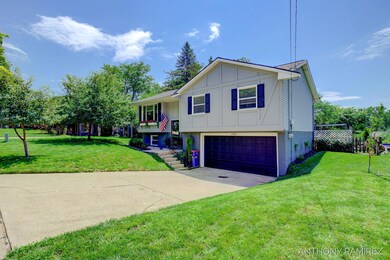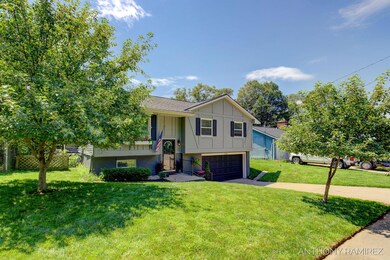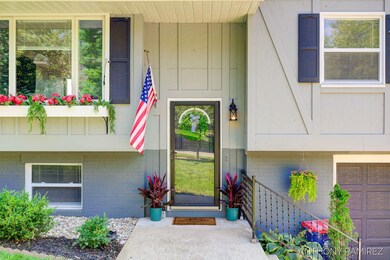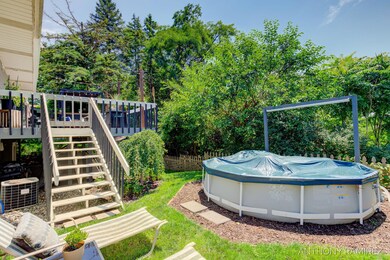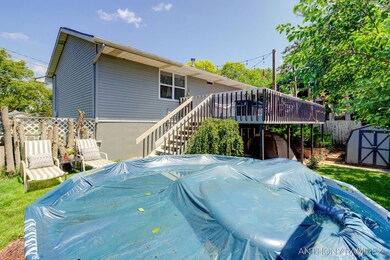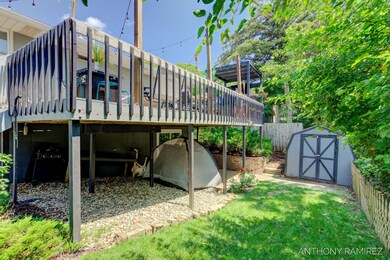
1746 Briarcliff Dr NE Grand Rapids, MI 49505
Creston NeighborhoodHighlights
- Above Ground Pool
- Wooded Lot
- Cul-De-Sac
- Deck
- Wood Flooring
- 2.5 Car Attached Garage
About This Home
As of October 2024Discover your dream home in the sought-after Briar Hills neighborhood, nestled at the end of a tranquil cul-de-sac. This recently remodeled 3-bedroom, 1.5-bath gem features an open floor plan highlighted by hardwood floors and a stunning, updated kitchen. Enjoy new cabinetry, granite countertops, a pantry, and stainless-steel appliances. The main floor seamlessly connects the living and dining areas to a spacious deck with a bar and pergola, leading to a private, fenced backyard complete with a lighted path that leads to a private campfire area for entertaining or relaxing in a serene, wooded setting.
On the main floor, you'll find three comfortable bedrooms and a full bath. The lower level features a versatile family/recreation room, a half bath, and a convenient laundry area.
Recent updates include newer roof, furnace, windows, and fresh paint. Additionally, a garden area has been added to the side of the home. The property also offers a 2.5-stall attached garage with workshop and a storage shed.
Nestled in a prime location, this home is within 6 miles of 8 parks and 4 museums, and just 8 miles from the John Ball Zoo. Additionally, it offers easy access to major highways and downtown Grand Rapids. Enjoy the perfect blend of modern amenities, privacy, and convenience. Make this home your own and experience the best of Briar Hills living!
Home Details
Home Type
- Single Family
Est. Annual Taxes
- $3,029
Year Built
- Built in 1974
Lot Details
- 8,102 Sq Ft Lot
- Lot Dimensions are 60x135
- Cul-De-Sac
- Lot Has A Rolling Slope
- Wooded Lot
- Back Yard Fenced
Parking
- 2.5 Car Attached Garage
- Garage Door Opener
Home Design
- Composition Roof
- Wood Siding
- Vinyl Siding
Interior Spaces
- 1,556 Sq Ft Home
- 2-Story Property
- Replacement Windows
- Wood Flooring
- Finished Basement
- Walk-Out Basement
Kitchen
- Oven
- Range
- Microwave
- Dishwasher
Bedrooms and Bathrooms
- 3 Main Level Bedrooms
Laundry
- Laundry on lower level
- Dryer
- Washer
Outdoor Features
- Above Ground Pool
- Deck
Utilities
- Forced Air Heating and Cooling System
- Heating System Uses Natural Gas
- Natural Gas Water Heater
- High Speed Internet
- Phone Available
- Cable TV Available
Ownership History
Purchase Details
Home Financials for this Owner
Home Financials are based on the most recent Mortgage that was taken out on this home.Purchase Details
Home Financials for this Owner
Home Financials are based on the most recent Mortgage that was taken out on this home.Purchase Details
Home Financials for this Owner
Home Financials are based on the most recent Mortgage that was taken out on this home.Purchase Details
Home Financials for this Owner
Home Financials are based on the most recent Mortgage that was taken out on this home.Purchase Details
Purchase Details
Home Financials for this Owner
Home Financials are based on the most recent Mortgage that was taken out on this home.Purchase Details
Purchase Details
Home Financials for this Owner
Home Financials are based on the most recent Mortgage that was taken out on this home.Purchase Details
Purchase Details
Purchase Details
Purchase Details
Map
Similar Homes in Grand Rapids, MI
Home Values in the Area
Average Home Value in this Area
Purchase History
| Date | Type | Sale Price | Title Company |
|---|---|---|---|
| Warranty Deed | $333,900 | Sun Title | |
| Quit Claim Deed | -- | None Listed On Document | |
| Warranty Deed | $205,000 | Irongate Title Agecny Llc | |
| Warranty Deed | $129,980 | None Available | |
| Interfamily Deed Transfer | -- | None Available | |
| Warranty Deed | $94,000 | None Available | |
| Sheriffs Deed | $102,986 | None Available | |
| Warranty Deed | $122,500 | -- | |
| Warranty Deed | $87,900 | -- | |
| Deed | $69,500 | -- | |
| Deed | $52,600 | -- | |
| Deed | $53,900 | -- |
Mortgage History
| Date | Status | Loan Amount | Loan Type |
|---|---|---|---|
| Open | $267,120 | New Conventional | |
| Previous Owner | $10,000 | New Conventional | |
| Previous Owner | $195,000 | New Conventional | |
| Previous Owner | $164,000 | New Conventional | |
| Previous Owner | $164,000 | New Conventional | |
| Previous Owner | $2,642 | Stand Alone Second | |
| Previous Owner | $91,617 | FHA | |
| Previous Owner | $55,100 | Purchase Money Mortgage | |
| Previous Owner | $98,000 | Fannie Mae Freddie Mac |
Property History
| Date | Event | Price | Change | Sq Ft Price |
|---|---|---|---|---|
| 10/22/2024 10/22/24 | Sold | $333,900 | -0.3% | $215 / Sq Ft |
| 09/24/2024 09/24/24 | Pending | -- | -- | -- |
| 07/17/2024 07/17/24 | For Sale | $334,900 | +63.4% | $215 / Sq Ft |
| 04/15/2019 04/15/19 | Sold | $205,000 | +2.6% | $132 / Sq Ft |
| 03/11/2019 03/11/19 | Pending | -- | -- | -- |
| 03/08/2019 03/08/19 | For Sale | $199,900 | +53.8% | $128 / Sq Ft |
| 12/12/2018 12/12/18 | Sold | $129,980 | -18.7% | $87 / Sq Ft |
| 11/20/2018 11/20/18 | Pending | -- | -- | -- |
| 11/08/2018 11/08/18 | For Sale | $159,800 | +70.0% | $107 / Sq Ft |
| 05/03/2012 05/03/12 | Sold | $94,000 | +2.2% | $63 / Sq Ft |
| 03/19/2012 03/19/12 | Pending | -- | -- | -- |
| 03/11/2012 03/11/12 | For Sale | $92,000 | -- | $61 / Sq Ft |
Tax History
| Year | Tax Paid | Tax Assessment Tax Assessment Total Assessment is a certain percentage of the fair market value that is determined by local assessors to be the total taxable value of land and additions on the property. | Land | Improvement |
|---|---|---|---|---|
| 2024 | $2,977 | $115,100 | $0 | $0 |
| 2023 | $2,851 | $96,600 | $0 | $0 |
| 2022 | $2,867 | $92,600 | $0 | $0 |
| 2021 | $2,804 | $84,400 | $0 | $0 |
| 2020 | $2,680 | $81,300 | $0 | $0 |
| 2019 | $1,807 | $69,700 | $0 | $0 |
| 2018 | $1,807 | $69,700 | $0 | $0 |
| 2017 | $1,759 | $62,100 | $0 | $0 |
| 2016 | $1,781 | $57,700 | $0 | $0 |
| 2015 | $1,656 | $57,700 | $0 | $0 |
| 2013 | -- | $48,700 | $0 | $0 |
Source: Southwestern Michigan Association of REALTORS®
MLS Number: 24036706
APN: 41-14-09-351-010
- 1610 Timberlane Ln NE
- 2068 Ter van Dr NE Unit 81
- 2174 Ter van Ct NE Unit 42
- 1458 Lawncrest Ct NE
- 2070 Dean Lake Ave NE
- 2046 Dean Lake Ave NE
- 1223 Ridgeway St NE
- 2753 Dean Lake Ave NE
- 2020 Dean Lake Ave NE
- 2014 Dean Lake Ave NE
- 2837 W Sanderling Ct
- 2849 W Sanderling Ct
- 1225 Aberdeen St NE
- 1644 Ball Ave NE
- 2847 Sanderling Ct NE
- 2710 Sanderling Ct NE
- 2848 Sanderling Ct NE
- 2596 Dean Lake Ave NE
- 2004 S Terrace Ln NE
- 1129 Evelyn St NE
