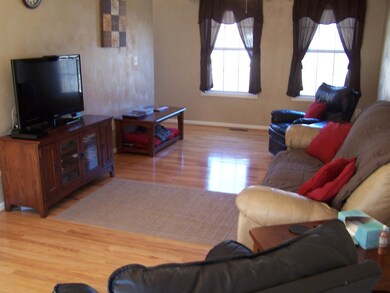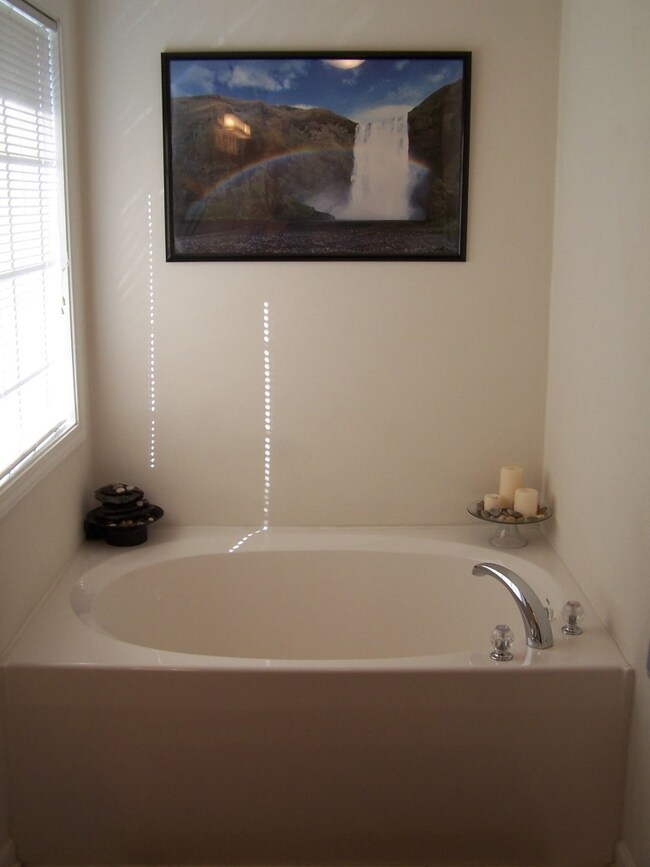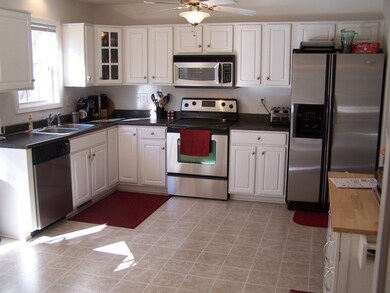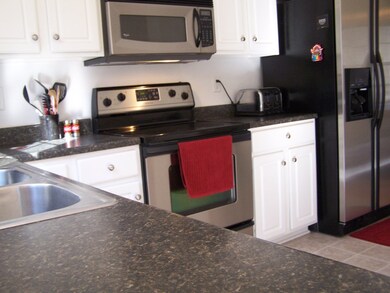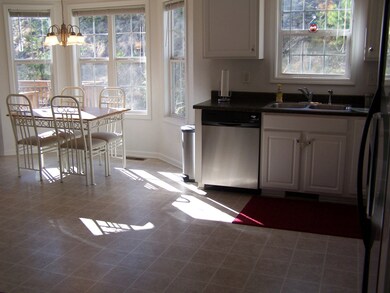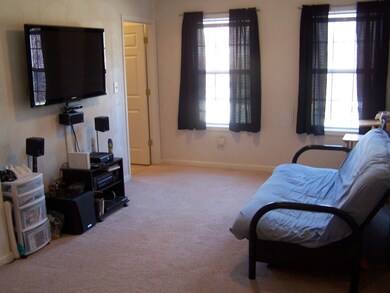
Estimated Value: $326,000 - $349,000
3
Beds
2.5
Baths
2,028
Sq Ft
$166/Sq Ft
Est. Value
Highlights
- Deck
- Breakfast Area or Nook
- Bay Window
- Fort Lewis Elementary School Rated A-
- 1 Car Attached Garage
- Walk-In Closet
About This Home
As of August 2013Beautiful 2 Story home on quiet street minutes from downtown Salem. Finished den on lower level. Great hardwood floors, stainless appliances in Kitchen. Master with large bath and walk-in closet. Upstairs laundry.
Property Details
Home Type
- Manufactured Home
Est. Annual Taxes
- $1,995
Year Built
- Built in 2006
Lot Details
- 0.3 Acre Lot
- Lot Sloped Up
HOA Fees
- $8 Monthly HOA Fees
Home Design
- Brick Exterior Construction
Interior Spaces
- 2-Story Property
- Ceiling Fan
- Bay Window
- Basement Fills Entire Space Under The House
Kitchen
- Breakfast Area or Nook
- Built-In Oven
- Electric Range
- Built-In Microwave
- Dishwasher
- Disposal
Bedrooms and Bathrooms
- 3 Bedrooms
- Walk-In Closet
Parking
- 1 Car Attached Garage
- 2 Open Parking Spaces
- Garage Door Opener
- Off-Street Parking
Outdoor Features
- Deck
Schools
- Fort Lewis Elementary School
- Glenvar Middle School
- Glenvar High School
Utilities
- Heat Pump System
- Underground Utilities
- Cable TV Available
Community Details
- Hanging Rock Terrace Subdivision
Listing and Financial Details
- Tax Lot 12
Ownership History
Date
Name
Owned For
Owner Type
Purchase Details
Listed on
Jan 4, 2013
Closed on
Aug 8, 2013
Sold by
Reyes Domingo Z and Reyes Tammy M
Bought by
Murphy Tammy K
Buyer's Agent
Steven Caldwell
RE/MAX All Stars
List Price
$189,950
Sold Price
$189,000
Premium/Discount to List
-$950
-0.5%
Total Days on Market
192
Current Estimated Value
Home Financials for this Owner
Home Financials are based on the most recent Mortgage that was taken out on this home.
Estimated Appreciation
$147,319
Avg. Annual Appreciation
4.73%
Original Mortgage
$170,100
Outstanding Balance
$128,021
Interest Rate
4.31%
Mortgage Type
New Conventional
Estimated Equity
$197,705
Purchase Details
Closed on
Mar 18, 2008
Sold by
Bowman Daniel G and Bowman Staci G
Bought by
Reyes Domingo Z and Reyes Tammy M
Home Financials for this Owner
Home Financials are based on the most recent Mortgage that was taken out on this home.
Original Mortgage
$180,000
Interest Rate
6.25%
Mortgage Type
New Conventional
Purchase Details
Closed on
Feb 27, 2006
Sold by
R Franlin Development Corp
Bought by
Bowman Daniel G and Bowman Staci G
Home Financials for this Owner
Home Financials are based on the most recent Mortgage that was taken out on this home.
Original Mortgage
$149,072
Interest Rate
6.5%
Mortgage Type
New Conventional
Create a Home Valuation Report for This Property
The Home Valuation Report is an in-depth analysis detailing your home's value as well as a comparison with similar homes in the area
Similar Home in Salem, VA
Home Values in the Area
Average Home Value in this Area
Purchase History
| Date | Buyer | Sale Price | Title Company |
|---|---|---|---|
| Murphy Tammy K | $189,000 | Fidelity National Title Insu | |
| Reyes Domingo Z | $210,000 | Lawyers Title Insurance Corp | |
| Bowman Daniel G | -- | None Available |
Source: Public Records
Mortgage History
| Date | Status | Borrower | Loan Amount |
|---|---|---|---|
| Open | Murphy Tammy K | $170,100 | |
| Previous Owner | Reyes Domingo Z | $172,074 | |
| Previous Owner | Reyes Domingo Z | $180,000 | |
| Previous Owner | Bowman Daniel G | $149,072 |
Source: Public Records
Property History
| Date | Event | Price | Change | Sq Ft Price |
|---|---|---|---|---|
| 08/16/2013 08/16/13 | Sold | $189,000 | -0.5% | $93 / Sq Ft |
| 07/15/2013 07/15/13 | Pending | -- | -- | -- |
| 01/04/2013 01/04/13 | For Sale | $189,950 | -- | $94 / Sq Ft |
Source: Roanoke Valley Association of REALTORS®
Tax History Compared to Growth
Tax History
| Year | Tax Paid | Tax Assessment Tax Assessment Total Assessment is a certain percentage of the fair market value that is determined by local assessors to be the total taxable value of land and additions on the property. | Land | Improvement |
|---|---|---|---|---|
| 2024 | $2,865 | $275,500 | $48,000 | $227,500 |
| 2023 | $2,695 | $254,200 | $46,000 | $208,200 |
| 2022 | $2,644 | $242,600 | $46,000 | $196,600 |
| 2021 | $2,363 | $216,800 | $41,000 | $175,800 |
| 2020 | $2,200 | $201,800 | $37,000 | $164,800 |
| 2019 | $2,116 | $194,100 | $40,000 | $154,100 |
| 2018 | $2,056 | $190,600 | $40,000 | $150,600 |
| 2017 | $2,056 | $188,600 | $40,000 | $148,600 |
| 2016 | $1,972 | $180,900 | $39,000 | $141,900 |
| 2015 | $1,960 | $179,800 | $38,000 | $141,800 |
| 2014 | $1,958 | $179,600 | $38,000 | $141,600 |
Source: Public Records
Agents Affiliated with this Home
-
Steven Caldwell

Buyer's Agent in 2013
Steven Caldwell
RE/MAX
134 Total Sales
Map
Source: Roanoke Valley Association of REALTORS®
MLS Number: 788167
APN: 035-04-07-12
Nearby Homes
- 1920 Connors Ct
- 1663 Mountain Heights Dr
- 1613 Forest Highlands Ct
- 1529 Mountain Heights Dr
- 1430 Deborah Ln
- 1200 Pickwick Ln
- 308 Live Oak Ct
- 1360 Waldheim Rd
- 429 Deer Run Cir
- 1230 Coronado Dr
- 341 Penguin Ln
- 1506 Links View Dr
- 755 Honeysuckle Rd
- 830 Camp Rd N
- 0 Honeysuckle Rd Unit 74206
- 700 N Stonewall St
- 721 Mount Vernon Ave
- 815 Scott Cir
- 856 Stonegate Ct
- 778 Craig Ave
- 1746 Connors Run
- 1750 Connors Run
- 1742 Connors Run
- 1754 Connors Run
- 1738 Connors Run
- 1734 Connors Run
- 1758 Connors Run
- 1730 Connors Run
- 1762 Connors Run
- 1726 Connors Run
- 1810 Red Lane Extension Unit EX
- 1766 Connors Run
- 1848 Mountainwood Dr
- 1722 Connors Run
- 1718 Connors Run
- 1774 Connors Run
- 1808 Red Lane Extension Unit EX
- 1850 Mountainwood Dr
- 1824 Red Lane Extension Unit EX
- 1714 Connors Run

