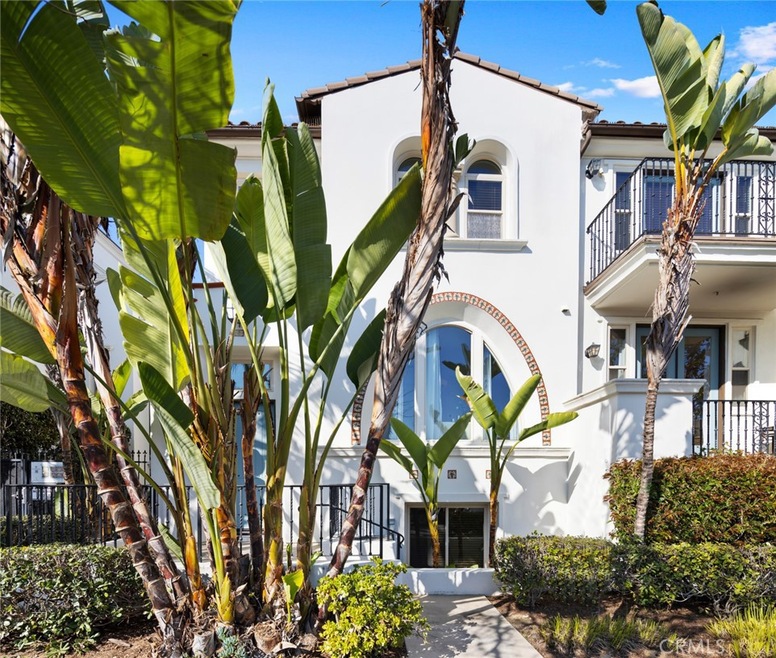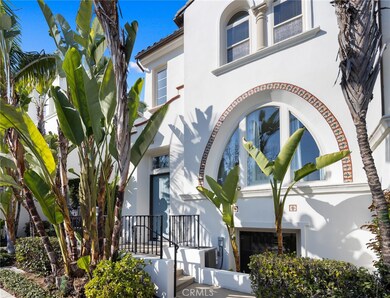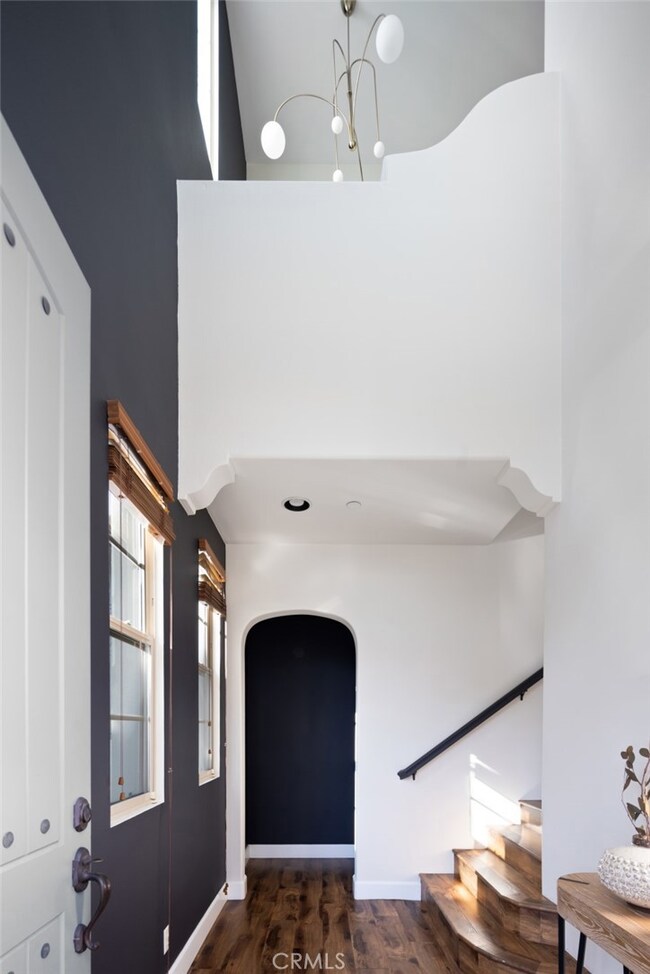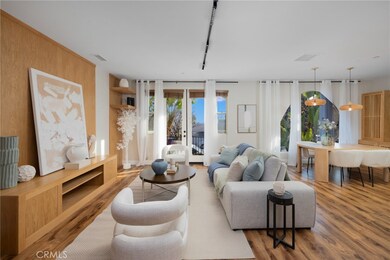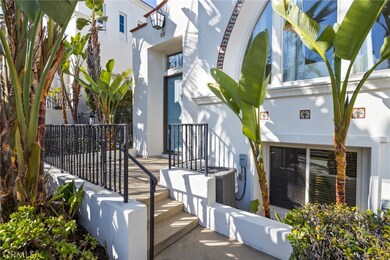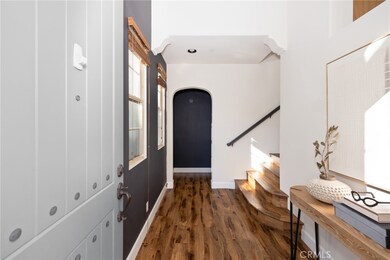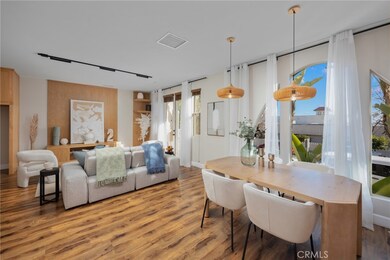
1746 Grand Ave Unit 8 Long Beach, CA 90804
Bryant NeighborhoodHighlights
- View of Catalina
- Primary Bedroom Suite
- Gated Community
- Woodrow Wilson High School Rated A
- Gated Parking
- Updated Kitchen
About This Home
As of March 2025Welcome to the dream home you’ve been searching for! This rare find in Long Beach offers three ensuite bathrooms and an additional half bathroom on the main level, perfect for guests when entertaining in your spacious open-concept kitchen and living area. Bathed in natural light, this home offers almost 2000 sq ft of living space and was built in 2006, making it a standout Spanish-style townhome. The main level features custom-built cabinetry with a sleek media center and a built-in dining console area. Recent upgrades include recessed lighting, new HVAC, updated flooring and stunning designer light fixtures enhancing the living room's ambiance. Head upstairs through the grand foyer to your primary suite, where you’ll enjoy a private balcony with amazing views of the Walter Pyramid at Long Beach State University and distant views of Catalina. The spa-like ensuite bath featuring double sinks, a separate rain shower and oversized tub that has two windows with tree top views, offering a serene space for relaxation.
The attached two-car garage has newer epoxy flooring and ample room for all your beach essentials. Storage is abundant, with double walk-in closets and a large bonus crawl space in the lower bedroom closet.
Your safety and peace of mind are assured with an internal sprinkler system throughout the home. Step outside to the large patio off the living room, perfect for grilling and enjoying cozy summer nights. Plus, the updated community courtyard offers a shared BBQ area, a spacious gas fireplace, and multiple tables for large gatherings, all under charming market lights. Convenient guest parking is also available in this area.
Don’t miss out on this incredible opportunity. Book your showing today and make this beautiful home yours!
Last Agent to Sell the Property
Keller Williams Coastal Prop. Brokerage Phone: 323-251-9019 License #01996454 Listed on: 02/21/2025

Townhouse Details
Home Type
- Townhome
Est. Annual Taxes
- $8,451
Year Built
- Built in 2006 | Remodeled
HOA Fees
- $556 Monthly HOA Fees
Parking
- 2 Car Attached Garage
- Parking Available
- Side by Side Parking
- Two Garage Doors
- Garage Door Opener
- Gated Parking
Property Views
- Catalina
- City Lights
Home Design
- Spanish Architecture
- Turnkey
- Spanish Tile Roof
Interior Spaces
- 1,970 Sq Ft Home
- 3-Story Property
- Open Floorplan
- Ceiling Fan
- Recessed Lighting
- Drapes & Rods
- Formal Entry
- Family Room Off Kitchen
- Living Room
- Storage
- Tile Flooring
Kitchen
- Updated Kitchen
- Open to Family Room
- Gas Range
- Microwave
- Kitchen Island
- Quartz Countertops
- Disposal
Bedrooms and Bathrooms
- 3 Bedrooms
- Primary Bedroom Suite
- Double Master Bedroom
- Dual Vanity Sinks in Primary Bathroom
- Private Water Closet
- Bathtub
- Separate Shower
Laundry
- Laundry Room
- Dryer
- Washer
Home Security
Outdoor Features
- Living Room Balcony
- Patio
- Exterior Lighting
- Outdoor Grill
- Front Porch
Utilities
- Central Heating and Cooling System
- Water Heater
Additional Features
- Two or More Common Walls
- Suburban Location
Listing and Financial Details
- Tax Lot 2
- Tax Tract Number 60688
- Assessor Parcel Number 7253015049
Community Details
Overview
- 79 Units
- Cienega Homeowners Association, Phone Number (310) 694-0600
- Pmp Management HOA
- Eastside Subdivision
- Maintained Community
Amenities
- Outdoor Cooking Area
- Community Barbecue Grill
- Picnic Area
Pet Policy
- Pets Allowed
Security
- Card or Code Access
- Gated Community
- Fire and Smoke Detector
- Fire Sprinkler System
Ownership History
Purchase Details
Home Financials for this Owner
Home Financials are based on the most recent Mortgage that was taken out on this home.Purchase Details
Home Financials for this Owner
Home Financials are based on the most recent Mortgage that was taken out on this home.Purchase Details
Purchase Details
Home Financials for this Owner
Home Financials are based on the most recent Mortgage that was taken out on this home.Purchase Details
Purchase Details
Home Financials for this Owner
Home Financials are based on the most recent Mortgage that was taken out on this home.Similar Homes in Long Beach, CA
Home Values in the Area
Average Home Value in this Area
Purchase History
| Date | Type | Sale Price | Title Company |
|---|---|---|---|
| Grant Deed | $940,000 | Old Republic Title Company | |
| Interfamily Deed Transfer | -- | Accommodation | |
| Interfamily Deed Transfer | -- | Stewart Title Of California | |
| Interfamily Deed Transfer | -- | Stewart Title Of California | |
| Interfamily Deed Transfer | -- | None Available | |
| Grant Deed | $552,000 | North American Title Company | |
| Interfamily Deed Transfer | -- | None Available | |
| Grant Deed | $737,500 | First American Title |
Mortgage History
| Date | Status | Loan Amount | Loan Type |
|---|---|---|---|
| Open | $520,000 | New Conventional | |
| Previous Owner | $352,000 | New Conventional | |
| Previous Owner | $352,300 | New Conventional | |
| Previous Owner | $386,400 | Adjustable Rate Mortgage/ARM | |
| Previous Owner | $589,818 | Purchase Money Mortgage |
Property History
| Date | Event | Price | Change | Sq Ft Price |
|---|---|---|---|---|
| 03/27/2025 03/27/25 | Sold | $940,000 | 0.0% | $477 / Sq Ft |
| 02/28/2025 02/28/25 | Price Changed | $940,000 | +7.4% | $477 / Sq Ft |
| 02/27/2025 02/27/25 | Pending | -- | -- | -- |
| 02/21/2025 02/21/25 | For Sale | $875,000 | +58.5% | $444 / Sq Ft |
| 06/04/2015 06/04/15 | Sold | $552,000 | -2.3% | $280 / Sq Ft |
| 04/14/2015 04/14/15 | Pending | -- | -- | -- |
| 03/07/2015 03/07/15 | Price Changed | $565,000 | -2.4% | $287 / Sq Ft |
| 02/03/2015 02/03/15 | For Sale | $579,000 | 0.0% | $294 / Sq Ft |
| 01/27/2015 01/27/15 | Pending | -- | -- | -- |
| 01/12/2015 01/12/15 | For Sale | $579,000 | -- | $294 / Sq Ft |
Tax History Compared to Growth
Tax History
| Year | Tax Paid | Tax Assessment Tax Assessment Total Assessment is a certain percentage of the fair market value that is determined by local assessors to be the total taxable value of land and additions on the property. | Land | Improvement |
|---|---|---|---|---|
| 2024 | $8,451 | $650,405 | $255,331 | $395,074 |
| 2023 | $8,310 | $637,653 | $250,325 | $387,328 |
| 2022 | $7,799 | $625,151 | $245,417 | $379,734 |
| 2021 | $7,641 | $612,894 | $240,605 | $372,289 |
| 2020 | $7,621 | $606,610 | $238,138 | $368,472 |
| 2019 | $7,532 | $594,717 | $233,469 | $361,248 |
| 2018 | $7,342 | $583,057 | $228,892 | $354,165 |
| 2016 | $6,751 | $560,417 | $220,004 | $340,413 |
| 2015 | $5,871 | $505,000 | $272,000 | $233,000 |
| 2014 | -- | $476,000 | $256,000 | $220,000 |
Agents Affiliated with this Home
-
Michelle Harding

Seller's Agent in 2025
Michelle Harding
Keller Williams Coastal Prop.
(323) 251-9019
4 in this area
47 Total Sales
-
Ross Gagnon

Buyer's Agent in 2025
Ross Gagnon
Coldwell Banker Realty
(714) 724-9912
2 in this area
44 Total Sales
-
G
Seller's Agent in 2015
GARY INGHAM
DILBECK REAL ESTATE
-
James Stinnett
J
Buyer's Agent in 2015
James Stinnett
Right Move Real Estate
(562) 704-5626
12 Total Sales
Map
Source: California Regional Multiple Listing Service (CRMLS)
MLS Number: PW25039290
APN: 7253-015-049
- 1752 Grand Ave Unit 6
- 1750 Grand Ave Unit 7
- 4142 E Mendez St Unit 132
- 4142 E Mendez St Unit 331
- 4144 E Mendez St Unit 115
- 1534 Grand Ave
- 4161 Hathaway Ave Unit 46
- 1725 Loma Ave Unit 14
- 3527 E Pacific Coast Hwy
- 1356 & 1360 Saint Louis Ave
- 3516 E Ransom St Unit 103
- 3401 E Wilton St Unit 204
- 2021 Euclid Ave
- 1600 Redondo Ave Unit 4
- 3950 E De Ora Way
- 3901 E De Ora Way
- 2010 N Lakewood Blvd
- 1415 Ximeno Ave
- 1397 Ximeno Ave
- 3424 Hathaway Ave Unit 213
