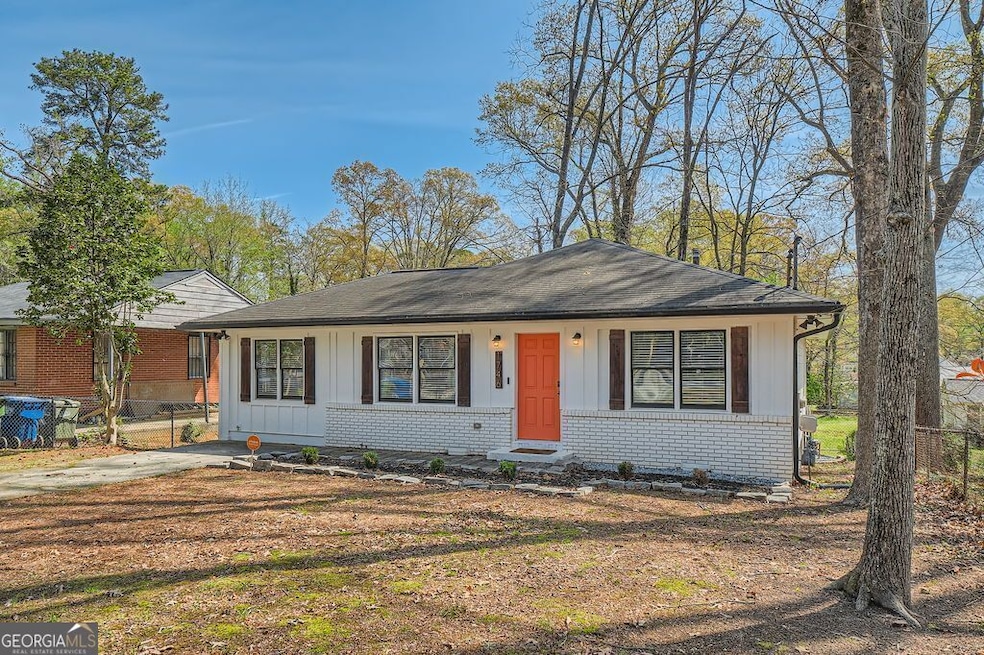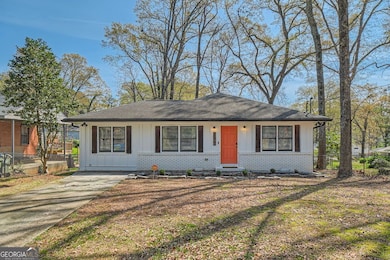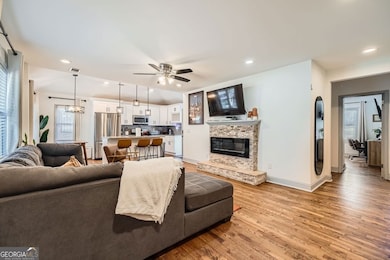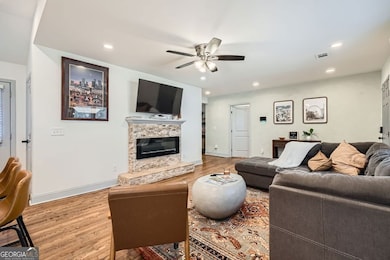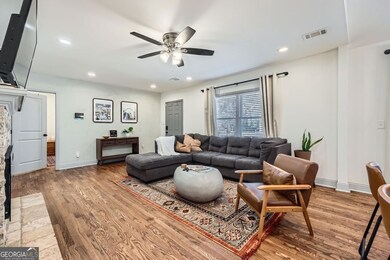1746 Hadlock St SW Atlanta, GA 30311
Highlights
- Airport or Runway
- Wood Flooring
- High Ceiling
- Ranch Style House
- 1 Fireplace
- Solid Surface Countertops
About This Home
Welcome to this charming and beautifully updated home nestled on a peaceful, tree-lined street in Southwest Atlanta. This fully furnished 3-bedroom, 2-bathroom home is filled with natural light and thoughtful design touches throughout. Step inside to an inviting open-concept living space with warm hardwood floors, a cozy stone fireplace, and a modern kitchen featuring granite countertops, stainless steel appliances, a gas range, and a spacious island with bar seating. The bedrooms are bright and comfortable, and both bathrooms have been tastefully renovated with stylish tilework and granite vanities. Outside, enjoy the perfect blend of relaxation and entertainment with a private back deck, large fenced yard, and a custom firepit seating area-ideal for quiet mornings or evening gatherings. This home offers incredible convenience, just minutes from the SW BeltLine Trail, Tyler Perry Studios, Adams Park, Lee + White district, John A. White Golf Course, Downtown Atlanta, Hartsfield-Jackson International Airport, and easy access to I-20 and I-285. With its welcoming feel, modern updates, and unbeatable location, this home is the perfect place to settle in and feel right at home.
Home Details
Home Type
- Single Family
Est. Annual Taxes
- $2,662
Year Built
- Built in 1950
Lot Details
- 8,276 Sq Ft Lot
- Back Yard Fenced
- Chain Link Fence
- Level Lot
Home Design
- Ranch Style House
- Brick Exterior Construction
- Pillar, Post or Pier Foundation
Interior Spaces
- 1,257 Sq Ft Home
- Furnished or left unfurnished upon request
- High Ceiling
- 1 Fireplace
- Double Pane Windows
- Wood Flooring
- Carbon Monoxide Detectors
Kitchen
- Microwave
- Dishwasher
- Kitchen Island
- Solid Surface Countertops
- Disposal
Bedrooms and Bathrooms
- 3 Main Level Bedrooms
- 2 Full Bathrooms
Laundry
- Laundry in Hall
- Dryer
- Washer
Parking
- 3 Parking Spaces
- Off-Street Parking
Eco-Friendly Details
- Energy-Efficient Appliances
- Energy-Efficient Insulation
- Energy-Efficient Doors
- Energy-Efficient Thermostat
Outdoor Features
- Balcony
Schools
- Cascade Elementary School
- Herman J. Russell Middle School
- Washington High School
Utilities
- Forced Air Heating and Cooling System
- Underground Utilities
- Private Water Source
- Gas Water Heater
- Private Sewer
- Phone Available
- Cable TV Available
Listing and Financial Details
- 12-Month Min and 24-Month Max Lease Term
- Tax Block A
Community Details
Recreation
- Park
Pet Policy
- Pets Allowed
Additional Features
- No Home Owners Association
- Airport or Runway
Map
Source: Georgia MLS
MLS Number: 10562789
APN: 14-0153-0003-016-9
- 1762 Hadlock St SW
- 1669 Hadlock St SW
- 1681 Stanton Rd SW
- 1406 Bayrose Cir Unit 6B
- 1830 Bayrose Cir Unit 30B
- 1004 Bayrose Cir
- 1005 Bayrose Cir
- 1788 Campbellton Rd SW
- 1774 Campbellton Rd SW
- 2357 Bayrose Cir Unit 57B
- 1723 Fort Valley Dr SW
- 3108 Bayrose Cir
- 3108 Bayrose Cir Unit 106B
- 1596 Willowbrook Dr SW
- 1317 Rosemary Ln Unit 65
- 1852 Laurel Green Way
- 1750 Beechwood Blvd SW
- 1406 Bayrose Cir
- 1631 Stanton Rd SW
- 2148 Bayrose Cir
- 1894 Stanton Rd
- 2781 Bayrose Cir Unit 81
- 1730 Timothy Dr SW
- 1916 Stanton Rd
- 1932 Stanton Rd
- 1808 Laurel Green Way
- 1533 Alder Ln SW
- 1988 Plaza Ln SW
- 1959 Shepherd Cir SW
- 1870 Myrtle Dr SW
- 1841 Bayberry Dr SW
- 1867 Myrtle Dr SW Unit 29
- 1890 Myrtle Dr SW
- 1443 Willow Trail SW
- 1452 Lockwood Dr SW
- 1427 Graymont Dr SW
- 1638 E Woodberry Ave Unit 1
