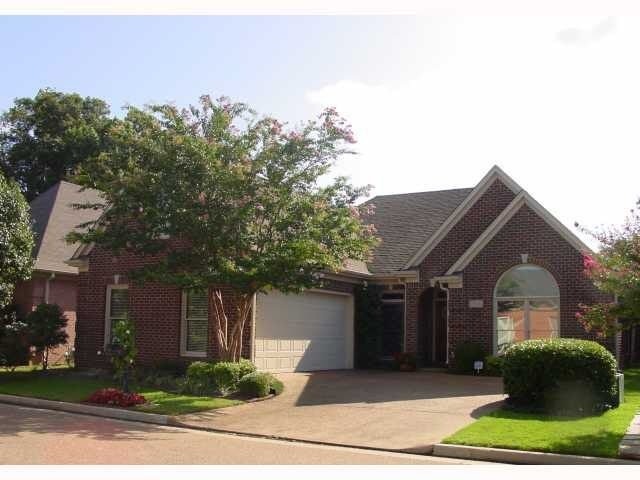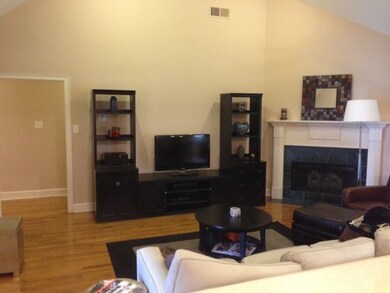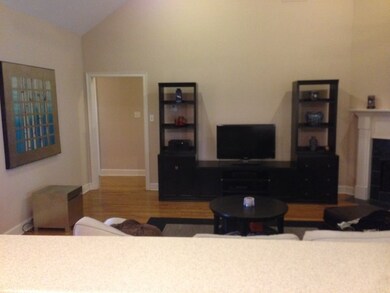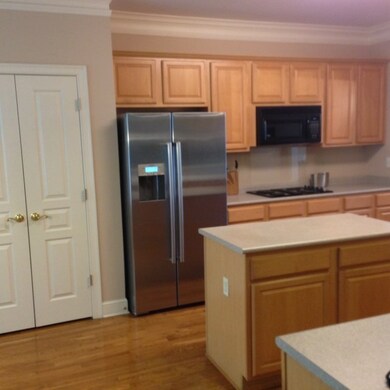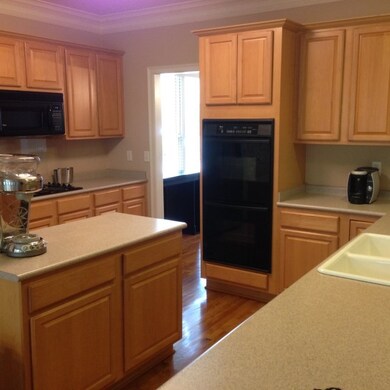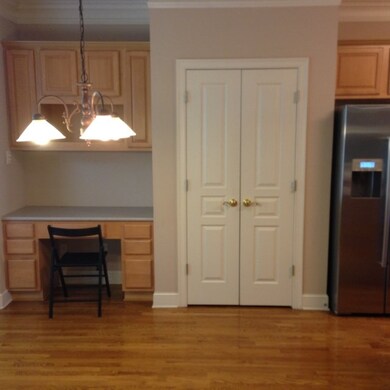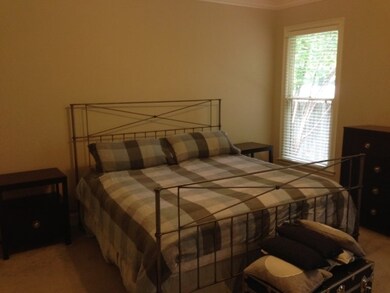
1746 Richman Ln Germantown, TN 38139
Highlights
- Vaulted Ceiling
- Traditional Architecture
- Whirlpool Bathtub
- Farmington Elementary School Rated A
- Wood Flooring
- Sun or Florida Room
About This Home
As of May 2021Beautiful Allenby Lakes home in excellent condition. All bedrooms are down. Open floor plan. Beautiful hardwood floors through out main living areas. Large Living/Dining combo. Large kitchen with breakfast bar, island, and double ovens. Large master suite w/ door to screened in patio. Luxury master bath with separate whirlpool tub and shower. New roof in 2011, new water heater in 2014. Expandable area upstairs.
Last Agent to Sell the Property
Ralph Howard
The Home Buyer's Realty License #230834 Listed on: 12/18/2015
Home Details
Home Type
- Single Family
Est. Annual Taxes
- $3,064
Year Built
- Built in 1999
Lot Details
- 6,098 Sq Ft Lot
- Wood Fence
- Landscaped
- Sprinklers on Timer
HOA Fees
- $38 Monthly HOA Fees
Home Design
- Traditional Architecture
- Slab Foundation
- Composition Shingle Roof
Interior Spaces
- 2,200-2,399 Sq Ft Home
- 2,222 Sq Ft Home
- 1-Story Property
- Smooth Ceilings
- Vaulted Ceiling
- Ceiling Fan
- Gas Log Fireplace
- Combination Dining and Living Room
- Den
- Sun or Florida Room
- Laundry Room
Kitchen
- Eat-In Kitchen
- Breakfast Bar
- Double Oven
- Cooktop
- Microwave
- Kitchen Island
- Disposal
Flooring
- Wood
- Partially Carpeted
- Tile
Bedrooms and Bathrooms
- 3 Main Level Bedrooms
- Walk-In Closet
- 2 Full Bathrooms
- Dual Vanity Sinks in Primary Bathroom
- Whirlpool Bathtub
- Bathtub With Separate Shower Stall
Attic
- Attic Fan
- Permanent Attic Stairs
Home Security
- Monitored
- Fire and Smoke Detector
Parking
- 2 Car Attached Garage
- Side Facing Garage
- Garage Door Opener
Utilities
- Central Heating and Cooling System
- Heating System Uses Gas
- Gas Water Heater
- Cable TV Available
Community Details
- Allenby Lakes Subdivision
- Mandatory home owners association
Listing and Financial Details
- Assessor Parcel Number G0220G A00023
Ownership History
Purchase Details
Home Financials for this Owner
Home Financials are based on the most recent Mortgage that was taken out on this home.Purchase Details
Home Financials for this Owner
Home Financials are based on the most recent Mortgage that was taken out on this home.Purchase Details
Home Financials for this Owner
Home Financials are based on the most recent Mortgage that was taken out on this home.Purchase Details
Purchase Details
Similar Homes in Germantown, TN
Home Values in the Area
Average Home Value in this Area
Purchase History
| Date | Type | Sale Price | Title Company |
|---|---|---|---|
| Warranty Deed | $410,000 | Home Surety Title & Escrow | |
| Warranty Deed | $290,000 | Home Surety Title & Escrow L | |
| Warranty Deed | $275,000 | Fatic | |
| Interfamily Deed Transfer | -- | -- | |
| Warranty Deed | $268,000 | -- |
Mortgage History
| Date | Status | Loan Amount | Loan Type |
|---|---|---|---|
| Previous Owner | $160,000 | New Conventional | |
| Previous Owner | $247,500 | New Conventional |
Property History
| Date | Event | Price | Change | Sq Ft Price |
|---|---|---|---|---|
| 05/06/2021 05/06/21 | Sold | $410,000 | +9.3% | $186 / Sq Ft |
| 04/19/2021 04/19/21 | Pending | -- | -- | -- |
| 04/17/2021 04/17/21 | For Sale | $375,000 | +29.3% | $170 / Sq Ft |
| 03/01/2016 03/01/16 | Sold | $290,000 | -2.0% | $132 / Sq Ft |
| 02/24/2016 02/24/16 | Pending | -- | -- | -- |
| 12/18/2015 12/18/15 | For Sale | $296,000 | -- | $135 / Sq Ft |
Tax History Compared to Growth
Tax History
| Year | Tax Paid | Tax Assessment Tax Assessment Total Assessment is a certain percentage of the fair market value that is determined by local assessors to be the total taxable value of land and additions on the property. | Land | Improvement |
|---|---|---|---|---|
| 2025 | $3,064 | $113,625 | $23,250 | $90,375 |
| 2024 | $3,064 | $90,375 | $18,425 | $71,950 |
| 2023 | $4,725 | $90,375 | $18,425 | $71,950 |
| 2022 | $4,576 | $90,375 | $18,425 | $71,950 |
| 2021 | $4,700 | $90,375 | $18,425 | $71,950 |
| 2020 | $4,793 | $79,875 | $18,425 | $61,450 |
| 2019 | $3,235 | $79,875 | $18,425 | $61,450 |
| 2018 | $3,235 | $79,875 | $18,425 | $61,450 |
| 2017 | $4,856 | $79,875 | $18,425 | $61,450 |
| 2016 | $3,244 | $74,225 | $0 | $0 |
| 2014 | $3,244 | $74,225 | $0 | $0 |
Agents Affiliated with this Home
-

Seller's Agent in 2021
Gay Young
eXp Realty, LLC
(901) 581-6118
18 in this area
229 Total Sales
-

Seller Co-Listing Agent in 2021
Steve Young
eXp Realty, LLC
(901) 581-6114
2 in this area
44 Total Sales
-

Buyer's Agent in 2021
Larry Crowder
Crye-Leike
(901) 844-6001
5 in this area
63 Total Sales
-
R
Seller's Agent in 2016
Ralph Howard
The Home Buyer's Realty
Map
Source: Memphis Area Association of REALTORS®
MLS Number: 9967241
APN: G0-220G-A0-0023
- 8528 Grabersbridge Cove
- 8405 Westfair Dr
- 1735 Linton Cove
- 8570 W Park Trail Dr
- 8348 Colton Cove
- 1823 Allenby Green Unit 6
- 1791 Allenby Green
- 8451 Donegal Cove
- 1923 Rye Rd
- 1937 Rye Rd Unit 24
- 8537 Farmington Blvd
- 1938 Wicklow Way Unit 2
- 1888 Alder Branch Ln
- 8264 Whispering Pines Cir
- 8439 Tilden Ct
- 1984 Alder Branch Ln
- 2032 Dowden Cove
- 8174 Ravenhill Dr Unit 54B
- 1583 Kimdale Dr
- 8161 Hunters Grove Ln
