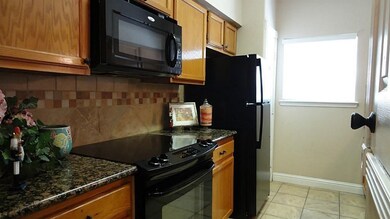
17465 Red Oak Dr Unit 7465 Houston, TX 77090
Champions NeighborhoodEstimated payment $1,471/month
Total Views
4,084
2
Beds
2.5
Baths
1,640
Sq Ft
$85
Price per Sq Ft
Highlights
- In Ground Pool
- Deck
- Engineered Wood Flooring
- 251,265 Sq Ft lot
- Traditional Architecture
- Granite Countertops
About This Home
**TENANT RENTING CURRENTLY UNTIL NOVEMBER** Gated and quiet Townhome w/ 2 Bed & 2.5 Baths! Well Kept, with Wood Floors and Granite Countertops in the kitchen. Home has two abundantly large Rooms with full bath attached to each. New AC added May 2025 as welll...Come see it today, this one won't last long!
Property Details
Home Type
- Condominium
Est. Annual Taxes
- $2,778
Year Built
- Built in 1983
HOA Fees
- $476 Monthly HOA Fees
Parking
- 2 Car Attached Garage
Home Design
- Traditional Architecture
- Brick Exterior Construction
- Pillar, Post or Pier Foundation
- Slab Foundation
- Composition Roof
Interior Spaces
- 1,640 Sq Ft Home
- 2-Story Property
- Wood Burning Fireplace
- Engineered Wood Flooring
Kitchen
- Electric Oven
- Electric Cooktop
- Microwave
- Dishwasher
- Granite Countertops
Bedrooms and Bathrooms
- 2 Bedrooms
- Soaking Tub
Laundry
- Dryer
- Washer
Home Security
Outdoor Features
- In Ground Pool
- Deck
- Patio
Schools
- Bammel Elementary School
- Edwin M Wells Middle School
- Westfield High School
Utilities
- Central Heating and Cooling System
Community Details
Overview
- Association fees include ground maintenance, maintenance structure, recreation facilities, sewer, trash, water
- Creative Management Association
- Red Oak T/H Condo Subdivision
Recreation
- Community Pool
Security
- Fire and Smoke Detector
Map
Create a Home Valuation Report for This Property
The Home Valuation Report is an in-depth analysis detailing your home's value as well as a comparison with similar homes in the area
Home Values in the Area
Average Home Value in this Area
Tax History
| Year | Tax Paid | Tax Assessment Tax Assessment Total Assessment is a certain percentage of the fair market value that is determined by local assessors to be the total taxable value of land and additions on the property. | Land | Improvement |
|---|---|---|---|---|
| 2024 | $2,778 | $132,426 | $25,161 | $107,265 |
| 2023 | $2,778 | $134,408 | $25,538 | $108,870 |
| 2022 | $2,599 | $119,245 | $22,657 | $96,588 |
| 2021 | $2,427 | $105,200 | $19,988 | $85,212 |
| 2020 | $2,336 | $105,204 | $19,989 | $85,215 |
| 2019 | $2,471 | $96,556 | $18,346 | $78,210 |
| 2018 | $2,611 | $86,454 | $16,426 | $70,028 |
| 2017 | $2,181 | $86,454 | $16,426 | $70,028 |
| 2016 | $2,064 | $81,826 | $15,547 | $66,279 |
| 2015 | $507 | $64,888 | $12,329 | $52,559 |
| 2014 | $507 | $65,491 | $12,443 | $53,048 |
Source: Public Records
Property History
| Date | Event | Price | Change | Sq Ft Price |
|---|---|---|---|---|
| 06/24/2025 06/24/25 | For Sale | $140,000 | 0.0% | $85 / Sq Ft |
| 07/03/2021 07/03/21 | For Rent | $1,300 | 0.0% | -- |
| 07/03/2021 07/03/21 | Rented | $1,300 | -- | -- |
Source: Houston Association of REALTORS®
Purchase History
| Date | Type | Sale Price | Title Company |
|---|---|---|---|
| Vendors Lien | -- | Texas American Title Co | |
| Vendors Lien | -- | First American Title | |
| Special Warranty Deed | -- | Old Republic Title Company O | |
| Special Warranty Deed | -- | Old Republic Title Company O | |
| Special Warranty Deed | -- | None Available | |
| Trustee Deed | $86,322 | None Available | |
| Trustee Deed | -- | None Available |
Source: Public Records
Mortgage History
| Date | Status | Loan Amount | Loan Type |
|---|---|---|---|
| Open | $333,900 | Commercial | |
| Closed | $72,000 | No Value Available | |
| Previous Owner | $63,750 | New Conventional | |
| Previous Owner | $60,000 | Purchase Money Mortgage | |
| Previous Owner | $121,500 | Credit Line Revolving |
Source: Public Records
Similar Homes in the area
Source: Houston Association of REALTORS®
MLS Number: 77180791
APN: 1158330030001
Nearby Homes
- 17481 Red Oak Dr Unit 7481
- 17597 Red Oak Dr Unit 7597
- 17423 Red Oak Dr Unit 7423
- 17401 Red Oak Dr Unit 102
- 17401 Red Oak Dr Unit 61
- 811 Loire Ln
- 17331 Red Oak Dr Unit 22
- 17331 Red Oak Dr Unit 48
- 17331 Red Oak Dr Unit D 34
- 17331 Red Oak Dr Unit 26
- 17331 Red Oak Dr Unit 36
- 17331 Red Oak Dr Unit 14
- 17331 Red Oak Dr Unit 8
- 1103 Suwanee Ln
- 730 Loire Ln
- 1118 Marne Ln
- 1011 Baltic Ln
- 1123 Suwanee Ln
- 1011 Manatee Ln
- 1114 Manatee Ln
- 17577 Red Oak Dr Unit 7577
- 17629 Red Oak Dr Unit 7629
- 17627 Red Oak Dr Unit 7627
- 17401 Red Oak Dr
- 17401 Red Oak Dr Unit 61
- 17401 Red Oak Dr Unit 58
- 17401 Red Oak Dr Unit 102
- 811 Loire Ln
- 17331 Red Oak Dr Unit 22
- 17331 Red Oak Dr Unit D 34
- 17331 Red Oak Dr Unit 48
- 17331 Red Oak Dr Unit 15
- 17331 Red Oak Dr Unit 14
- 1115 Misty Lea Ln
- 731 Rustyleaf Ln
- 17710 Red Oak Dr Unit 153
- 17710 Red Oak Dr Unit 211A
- 17710 Red Oak Dr Unit 215A
- 17710 Red Oak Dr Unit 266
- 17710 Red Oak Dr Unit 168A






