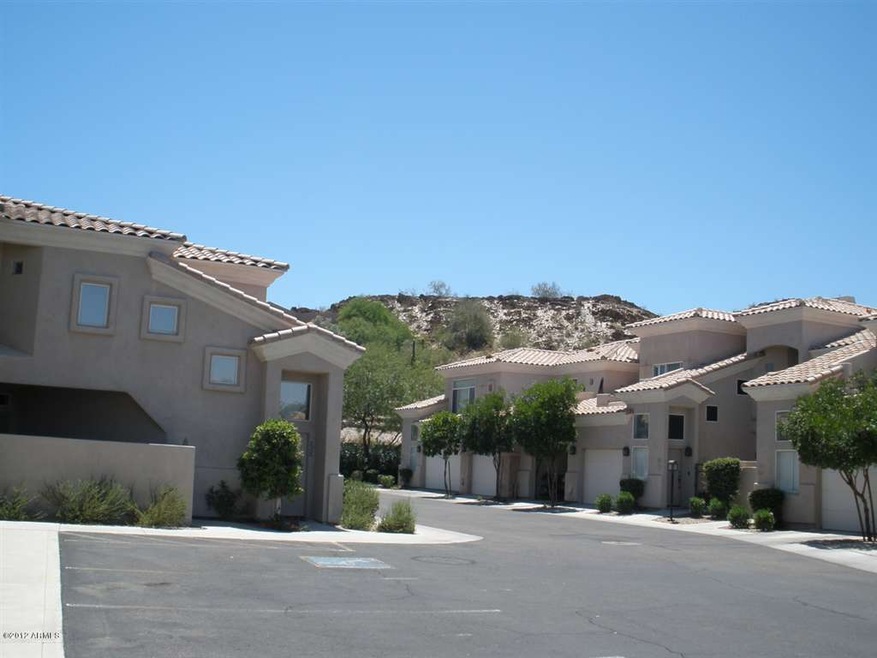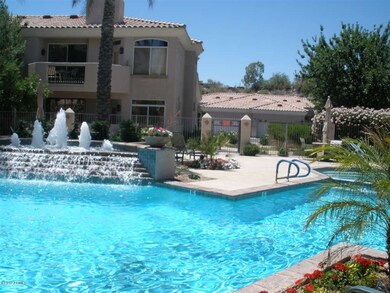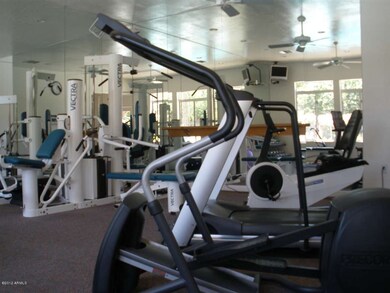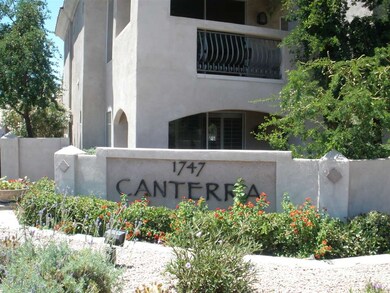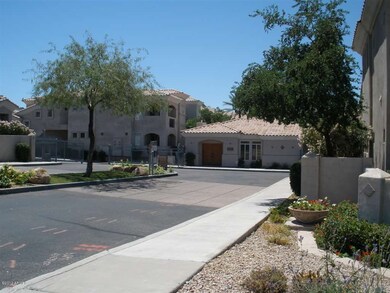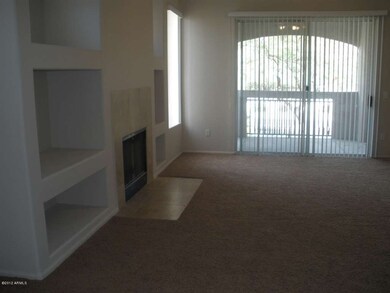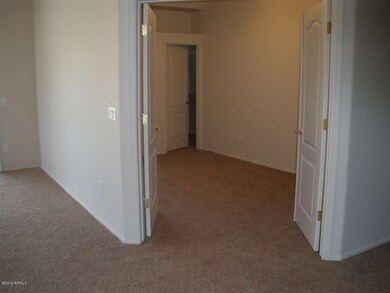
1747 E Northern Ave Unit 204 Phoenix, AZ 85020
Camelback East Village NeighborhoodHighlights
- Fitness Center
- Unit is on the top floor
- Gated Community
- Madison Heights Elementary School Rated A-
- Heated Spa
- City Lights View
About This Home
As of August 2015NOT A SHORT SALE OR FORECLOSURE LENDER OWNED. THANK GOODNESS. FAST RESPONSES. GREAT 3 BEDROOM 2 BATH WITH 2 CAR GARAGE IN GATED CANTERRA. CLOSE TO EVERYTHING IN MOVE READY CONDITION.NEW GRANITE,CARPETING.TRAVERTINE. ALL BEDROOMS HAVE WALK-IN CLOSETS. GREAT LOCATION. MINUTES TO 51 & 101.WE HAVE HEATED POOL AND SPA, GYM AND CLUBHOUSE.APPLIANCES WILL BE INSTALLED SHORTLY.PET RULE 20 POUNDS MAX (2)ALLOWED.PLEASE NOTE NO SPDS OR CLUE.OWNER NEVER OCCUPIED PROPERTY. I LIVE HERE AND LOVE IT.
Townhouse Details
Home Type
- Townhome
Est. Annual Taxes
- $2,041
Year Built
- Built in 1997
Lot Details
- 223 Sq Ft Lot
- End Unit
- 1 Common Wall
- Private Streets
- Desert faces the front and back of the property
- Wrought Iron Fence
- Block Wall Fence
- Sprinklers on Timer
Parking
- 2 Car Direct Access Garage
Property Views
- City Lights
- Mountain
Home Design
- Santa Barbara Architecture
- Santa Fe Architecture
- Wood Frame Construction
- Tile Roof
- Block Exterior
- Stucco
Interior Spaces
- 1,858 Sq Ft Home
- 2-Story Property
- Ceiling height of 9 feet or more
- Ceiling Fan
- Solar Screens
- Living Room with Fireplace
- Laundry in unit
Kitchen
- Eat-In Kitchen
- Breakfast Bar
- Granite Countertops
Flooring
- Carpet
- Stone
Bedrooms and Bathrooms
- 3 Bedrooms
- Walk-In Closet
- Primary Bathroom is a Full Bathroom
- 2 Bathrooms
- Dual Vanity Sinks in Primary Bathroom
Pool
- Heated Spa
- Heated Pool
Outdoor Features
- Balcony
- Covered Patio or Porch
- Built-In Barbecue
Location
- Unit is on the top floor
Schools
- Madison Heights Elementary School
- Madison #1 Middle School
Utilities
- Refrigerated Cooling System
- Heating Available
- High Speed Internet
- Cable TV Available
Listing and Financial Details
- Legal Lot and Block 204 / 8000
- Assessor Parcel Number 165-21-116-A
Community Details
Overview
- Property has a Home Owners Association
- Vision Comm.Mgmt Association, Phone Number (480) 759-4945
- Built by MAGELLAN/MIRAMAR
- Canterra At Squaw Peak Subdivision, Genoa Floorplan
Recreation
- Fitness Center
- Heated Community Pool
- Community Spa
Security
- Gated Community
Ownership History
Purchase Details
Home Financials for this Owner
Home Financials are based on the most recent Mortgage that was taken out on this home.Purchase Details
Home Financials for this Owner
Home Financials are based on the most recent Mortgage that was taken out on this home.Purchase Details
Purchase Details
Purchase Details
Home Financials for this Owner
Home Financials are based on the most recent Mortgage that was taken out on this home.Purchase Details
Home Financials for this Owner
Home Financials are based on the most recent Mortgage that was taken out on this home.Purchase Details
Home Financials for this Owner
Home Financials are based on the most recent Mortgage that was taken out on this home.Purchase Details
Home Financials for this Owner
Home Financials are based on the most recent Mortgage that was taken out on this home.Similar Homes in Phoenix, AZ
Home Values in the Area
Average Home Value in this Area
Purchase History
| Date | Type | Sale Price | Title Company |
|---|---|---|---|
| Warranty Deed | $250,000 | Old Republic Title Agency | |
| Warranty Deed | $186,900 | Pioneer Title Agency Inc | |
| Cash Sale Deed | $97,000 | Lsi Title Agency | |
| Trustee Deed | $133,339 | First American Title | |
| Warranty Deed | $289,000 | Westland Title Agency Of Az | |
| Warranty Deed | $212,000 | Security Title Agency | |
| Warranty Deed | $160,000 | Capital Title Agency | |
| Warranty Deed | $141,890 | Fidelity Title |
Mortgage History
| Date | Status | Loan Amount | Loan Type |
|---|---|---|---|
| Open | $140,000 | New Conventional | |
| Previous Owner | $177,555 | New Conventional | |
| Previous Owner | $231,200 | Purchase Money Mortgage | |
| Previous Owner | $201,400 | New Conventional | |
| Previous Owner | $100,000 | New Conventional | |
| Previous Owner | $120,000 | New Conventional | |
| Closed | $57,800 | No Value Available |
Property History
| Date | Event | Price | Change | Sq Ft Price |
|---|---|---|---|---|
| 08/10/2015 08/10/15 | Sold | $250,000 | 0.0% | $135 / Sq Ft |
| 07/07/2015 07/07/15 | Pending | -- | -- | -- |
| 07/07/2015 07/07/15 | For Sale | $250,000 | 0.0% | $135 / Sq Ft |
| 05/31/2015 05/31/15 | Pending | -- | -- | -- |
| 05/15/2015 05/15/15 | Price Changed | $250,000 | -3.8% | $135 / Sq Ft |
| 04/23/2015 04/23/15 | For Sale | $260,000 | +39.1% | $140 / Sq Ft |
| 02/13/2013 02/13/13 | Sold | $186,900 | -4.1% | $101 / Sq Ft |
| 01/12/2013 01/12/13 | Pending | -- | -- | -- |
| 01/11/2013 01/11/13 | Price Changed | $194,900 | -2.5% | $105 / Sq Ft |
| 12/04/2012 12/04/12 | For Sale | $199,900 | -- | $108 / Sq Ft |
Tax History Compared to Growth
Tax History
| Year | Tax Paid | Tax Assessment Tax Assessment Total Assessment is a certain percentage of the fair market value that is determined by local assessors to be the total taxable value of land and additions on the property. | Land | Improvement |
|---|---|---|---|---|
| 2025 | $2,851 | $22,953 | -- | -- |
| 2024 | $2,430 | $21,860 | -- | -- |
| 2023 | $2,430 | $34,250 | $6,850 | $27,400 |
| 2022 | $2,352 | $27,820 | $5,560 | $22,260 |
| 2021 | $2,400 | $27,220 | $5,440 | $21,780 |
| 2020 | $2,361 | $25,720 | $5,140 | $20,580 |
| 2019 | $2,307 | $23,580 | $4,710 | $18,870 |
| 2018 | $2,247 | $23,210 | $4,640 | $18,570 |
| 2017 | $2,133 | $21,230 | $4,240 | $16,990 |
| 2016 | $2,056 | $18,660 | $3,730 | $14,930 |
| 2015 | $1,913 | $19,080 | $3,810 | $15,270 |
Agents Affiliated with this Home
-
R
Seller's Agent in 2015
Raymond Hintz
Keller Williams Realty Professional Partners
-
S
Buyer's Agent in 2015
Shari Mindlen
DF
-
Betty Cherry

Seller's Agent in 2013
Betty Cherry
HomeSmart
(602) 999-1558
3 in this area
8 Total Sales
-
Matthew Broek
M
Buyer's Agent in 2013
Matthew Broek
Coldwell Banker Realty
(602) 486-0595
3 in this area
32 Total Sales
Map
Source: Arizona Regional Multiple Listing Service (ARMLS)
MLS Number: 4858315
APN: 165-21-116A
- 1747 E Northern Ave Unit 104
- 7887 N 16th St Unit 116
- 1925 E Lane Ave
- 8102 N Dreamy Draw Dr
- 1522 E Northern Ave
- 1624 E El Camino Dr
- 8214 N 16th St
- 1602 E Las Palmaritas Dr
- 7557 N Dreamy Draw Dr Unit 250
- 7638 N 20th St
- 1880 E Morten Ave Unit 213
- 1717 E Morten Ave Unit 12
- 1717 E Morten Ave Unit 49
- 1717 E Morten Ave Unit 2
- 7631 N 20th St
- 1820 E Morten Ave Unit 224
- 1820 E Morten Ave Unit 119
- 8101 N 13th Place
- 1840 E Morten Ave Unit 239
- 8220 N 14th St Unit 1
