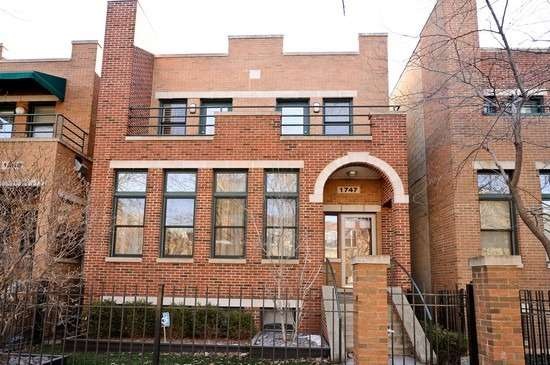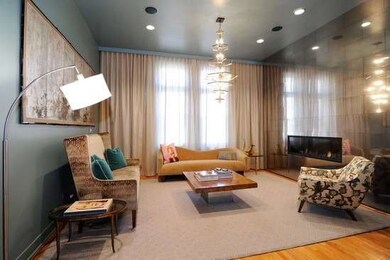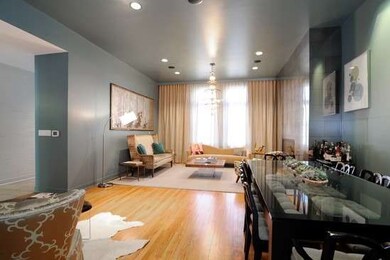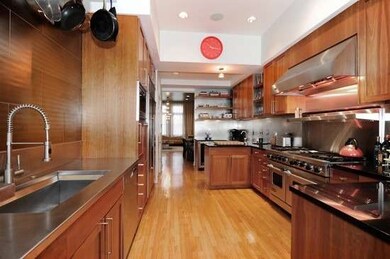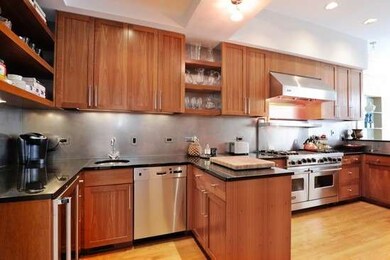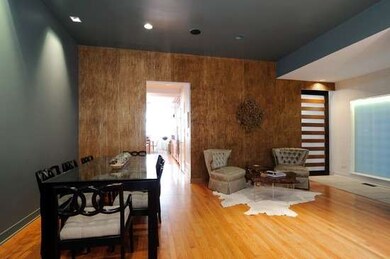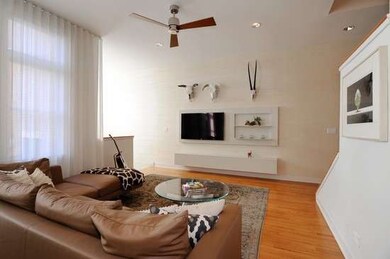
1747 N Winchester Ave Chicago, IL 60622
Wicker Park NeighborhoodEstimated Value: $1,708,000 - $2,559,000
Highlights
- Rooftop Deck
- Home Office
- Breakfast Room
- Recreation Room
- Walk-In Pantry
- 5-minute walk to Churchill Field Park
About This Home
As of July 2014EXCEPTIONAL X-WIDE HOME ON BEST BLOCK IN BUCKTOWN- 4700+SQ FT W/TOP FINISHES.10.5 MAIN LVL CEILINGS, GOURMET KTCHN W/6-BURNER VIKING RNGE, SUBZERO,2 BOSCH DSHWSHRS, WINE FRDG, LRG WALK-IN PANTRY. MBR SUITE W/WALK-IN CLST, BLCNY, BTH W/JCZZI, STEAM, BODYSPRAYS,RAINHEAD, RADIANT HEAT. 2 HVAC. SONOS SRND SYSTM THRUOUT. RECESSED LIGHTS. BONUS RM COULD BE 5th BD/OFF.ROOF DECK W/ PERGOLA & FIREPIT. LRG BCKYRD. 2.5 CAR GAR
Last Agent to Sell the Property
Keller Williams ONEChicago License #475127462 Listed on: 03/24/2014

Last Buyer's Agent
@properties Christie's International Real Estate License #475134424

Home Details
Home Type
- Single Family
Est. Annual Taxes
- $36,611
Year Built
- 2001
Lot Details
- 3,049
Parking
- Detached Garage
- Off Alley Driveway
- Parking Included in Price
- Garage Is Owned
Home Design
- Brick Exterior Construction
- Block Exterior
Interior Spaces
- Primary Bathroom is a Full Bathroom
- Entrance Foyer
- Breakfast Room
- Home Office
- Recreation Room
- Finished Basement
- Finished Basement Bathroom
Kitchen
- Galley Kitchen
- Walk-In Pantry
- Oven or Range
- Microwave
- Dishwasher
- Stainless Steel Appliances
- Disposal
Laundry
- Dryer
- Washer
Outdoor Features
- Balcony
- Rooftop Deck
Utilities
- Forced Air Zoned Heating and Cooling System
- Heating System Uses Gas
- Lake Michigan Water
Ownership History
Purchase Details
Home Financials for this Owner
Home Financials are based on the most recent Mortgage that was taken out on this home.Purchase Details
Home Financials for this Owner
Home Financials are based on the most recent Mortgage that was taken out on this home.Purchase Details
Purchase Details
Home Financials for this Owner
Home Financials are based on the most recent Mortgage that was taken out on this home.Purchase Details
Home Financials for this Owner
Home Financials are based on the most recent Mortgage that was taken out on this home.Similar Homes in Chicago, IL
Home Values in the Area
Average Home Value in this Area
Purchase History
| Date | Buyer | Sale Price | Title Company |
|---|---|---|---|
| Dougherty Matthew | $1,825,000 | Stewart Title | |
| Bonnette David W | $1,650,000 | None Available | |
| Dorros Gerald | $1,323,000 | Chicago Title Insurance Co | |
| Kisielica Steven N | $1,250,000 | First American | |
| Pollack Matthew L | $1,098,000 | -- |
Mortgage History
| Date | Status | Borrower | Loan Amount |
|---|---|---|---|
| Previous Owner | Bonnette David W | $1,155,000 | |
| Previous Owner | Kisielica Steven N | $400,000 | |
| Previous Owner | Kisielica Steven N | $932,000 | |
| Previous Owner | Kisielica Steven N | $937,500 | |
| Previous Owner | Kisielica Steven N | $937,500 | |
| Previous Owner | Pollack Matthew L | $700,000 | |
| Previous Owner | Pollack Matthew L | $700,000 | |
| Previous Owner | Pollack Matthew L | $700,000 | |
| Previous Owner | Pollack Matthew L | $700,000 |
Property History
| Date | Event | Price | Change | Sq Ft Price |
|---|---|---|---|---|
| 07/31/2014 07/31/14 | Sold | $1,825,000 | +4.3% | $388 / Sq Ft |
| 04/02/2014 04/02/14 | Pending | -- | -- | -- |
| 03/24/2014 03/24/14 | For Sale | $1,749,000 | +6.0% | $372 / Sq Ft |
| 07/10/2013 07/10/13 | Sold | $1,650,000 | -5.7% | $351 / Sq Ft |
| 06/17/2013 06/17/13 | Pending | -- | -- | -- |
| 05/17/2013 05/17/13 | For Sale | $1,749,000 | -- | $372 / Sq Ft |
Tax History Compared to Growth
Tax History
| Year | Tax Paid | Tax Assessment Tax Assessment Total Assessment is a certain percentage of the fair market value that is determined by local assessors to be the total taxable value of land and additions on the property. | Land | Improvement |
|---|---|---|---|---|
| 2024 | $36,611 | $190,000 | $29,476 | $160,524 |
| 2023 | $36,611 | $178,000 | $23,716 | $154,284 |
| 2022 | $36,611 | $178,000 | $23,716 | $154,284 |
| 2021 | $35,794 | $178,000 | $23,716 | $154,284 |
| 2020 | $37,496 | $168,317 | $15,415 | $152,902 |
| 2019 | $36,758 | $182,954 | $15,415 | $167,539 |
| 2018 | $36,140 | $182,954 | $15,415 | $167,539 |
| 2017 | $36,143 | $167,895 | $13,552 | $154,343 |
| 2016 | $33,627 | $167,895 | $13,552 | $154,343 |
| 2015 | $30,766 | $167,895 | $13,552 | $154,343 |
| 2014 | $22,969 | $123,795 | $11,858 | $111,937 |
| 2013 | $22,515 | $123,795 | $11,858 | $111,937 |
Agents Affiliated with this Home
-
Joe Zimmerman

Seller's Agent in 2014
Joe Zimmerman
Keller Williams ONEChicago
(773) 230-0826
5 in this area
246 Total Sales
-
Tawnya McVicker

Seller Co-Listing Agent in 2014
Tawnya McVicker
Keller Williams ONEChicago
(312) 498-8822
3 in this area
72 Total Sales
-
Tina Culver Amelio

Buyer's Agent in 2014
Tina Culver Amelio
@ Properties
(312) 401-0601
2 in this area
52 Total Sales
-
Katie Turner

Seller's Agent in 2013
Katie Turner
@ Properties
(312) 929-7356
12 Total Sales
-
Mary Haight Himes

Buyer's Agent in 2013
Mary Haight Himes
Compass
(773) 818-5083
3 in this area
63 Total Sales
Map
Source: Midwest Real Estate Data (MRED)
MLS Number: MRD08566139
APN: 14-31-417-046-0000
- 1750 N Wolcott Ave Unit 103
- 1913 W Cortland St
- 2024 W Willow St Unit A
- 2013 W Cortland St
- 1924 N Wolcott Ave
- 1931 N Damen Ave Unit 2N
- 2050 W Willow St Unit E
- 1825 W Wabansia Ave
- 1616 N Winchester Ave
- 2013 W Concord Place Unit CH-2
- 1948 N Damen Ave
- 1720 N Hermitage Ave
- 1855 N Hermitage Ave
- 1916 N Hermitage Ave
- 2014 N Winchester Ave
- 1849 N Hermitage Ave Unit 301
- 1842 N Paulina St
- 2147 W Churchill St Unit 202
- 1805 N Paulina St
- 1748 W North Ave
- 1747 N Winchester Ave
- 1749 N Winchester Ave
- 1745 N Winchester Ave
- 1741 N Winchester Ave
- 1741 N Winchester Ave
- 1739 N Winchester Ave
- 1737 N Winchester Ave
- 1750 N Wolcott Ave Unit 205
- 1750 N Wolcott Ave Unit 405
- 1750 N Wolcott Ave Unit 302
- 1750 N Wolcott Ave Unit 305
- 1750 N Wolcott Ave Unit 201
- 1750 N Wolcott Ave Unit 101
- 1750 N Wolcott Ave Unit 202
- 1750 N Wolcott Ave Unit 107
- 1750 N Wolcott Ave Unit 204
- 1750 N Wolcott Ave Unit 108
- 1750 N Wolcott Ave Unit 404
- 1750 N Wolcott Ave Unit 306
- 1750 N Wolcott Ave Unit 403
