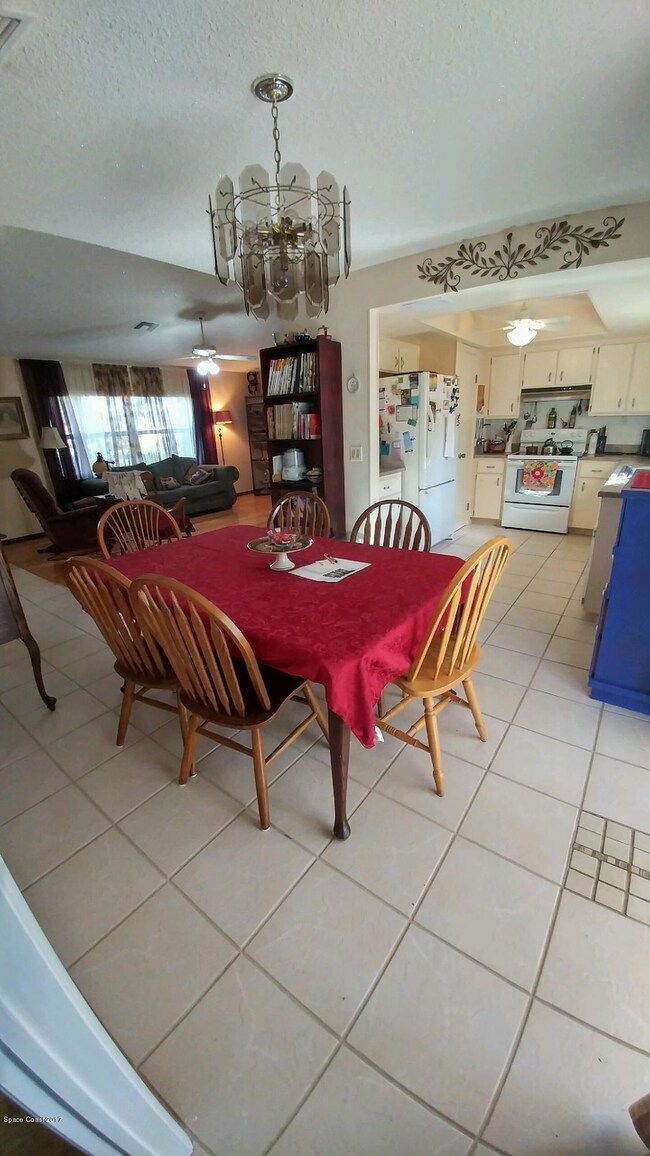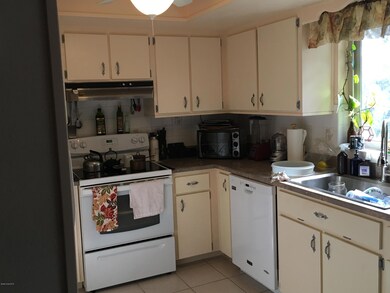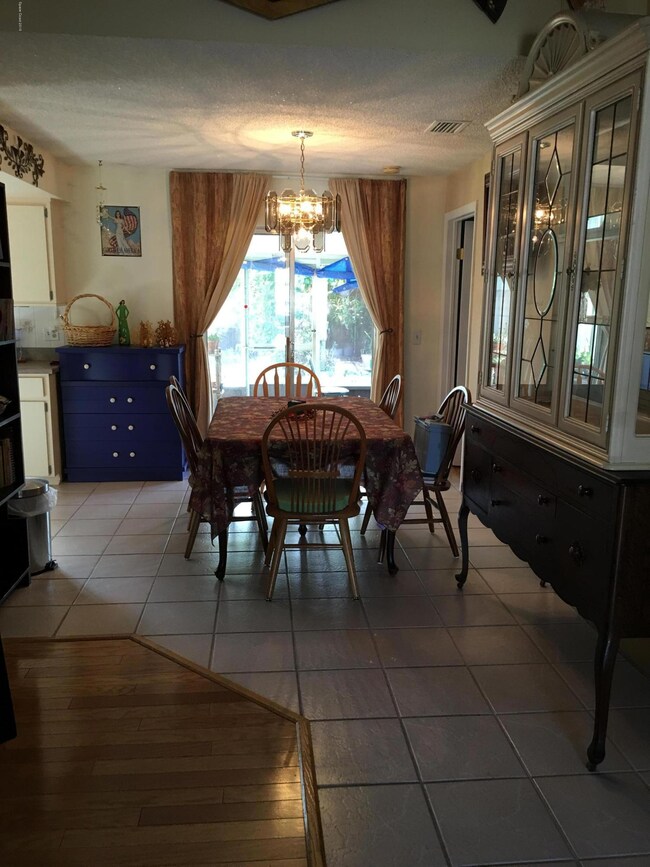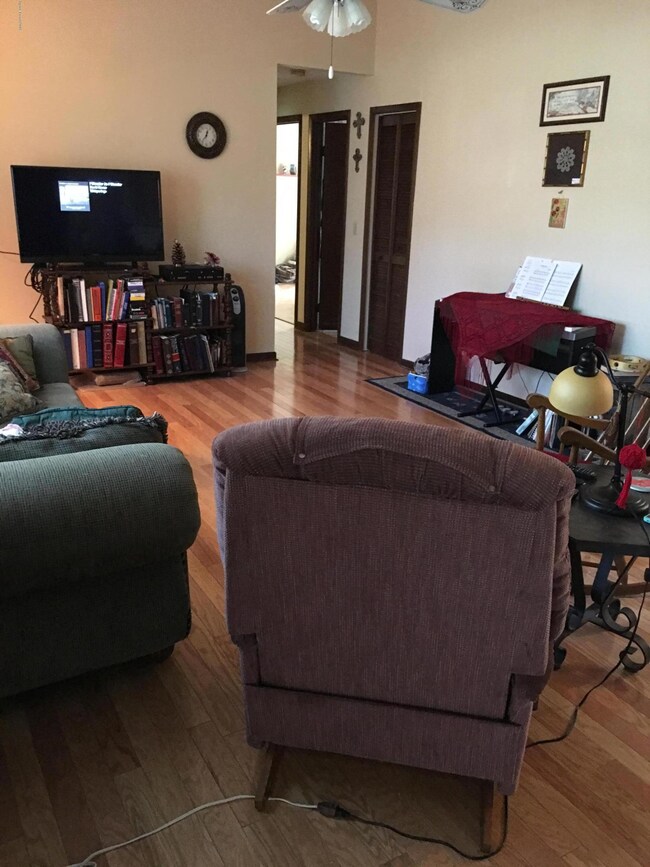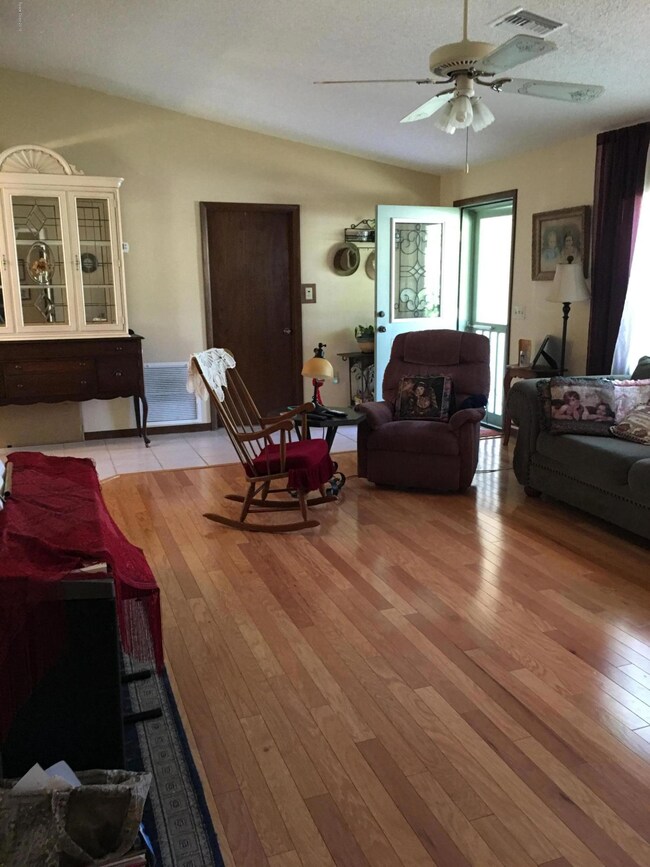
1747 W Shores Rd Melbourne, FL 32935
Highlights
- Wooded Lot
- Wood Flooring
- Screened Porch
- Vaulted Ceiling
- Great Room
- Hurricane or Storm Shutters
About This Home
As of April 2025Great location! Close to Wickham Park and to Patrick Air Force Base. Recent updates include new kitchen counters this year and new appliances in 2014. Hardwood floors and tile throughout. Nice size bedrooms. Bring your gardening gloves. The lot has native Florida plants with raised gardens, rain barrels and a compost. Also several fruit trees and a butterfly garden.
Last Agent to Sell the Property
Cynthia DiLavore
DiLavore Properties
Last Buyer's Agent
Tracy Miller
Four Star Real Estate LLC License #3272624
Home Details
Home Type
- Single Family
Est. Annual Taxes
- $2,082
Year Built
- Built in 1984
Lot Details
- 8,276 Sq Ft Lot
- North Facing Home
- Wooded Lot
HOA Fees
- $10 Monthly HOA Fees
Parking
- 2 Car Attached Garage
- Garage Door Opener
Home Design
- Shingle Roof
- Concrete Siding
- Block Exterior
- Stucco
Interior Spaces
- 1,280 Sq Ft Home
- 1-Story Property
- Vaulted Ceiling
- Ceiling Fan
- Great Room
- Screened Porch
- Hurricane or Storm Shutters
Kitchen
- Electric Range
- Dishwasher
Flooring
- Wood
- Tile
Bedrooms and Bathrooms
- 3 Bedrooms
- Split Bedroom Floorplan
- Walk-In Closet
- 2 Full Bathrooms
- Bathtub and Shower Combination in Primary Bathroom
Laundry
- Laundry in Garage
- Washer and Gas Dryer Hookup
Schools
- Creel Elementary School
- Johnson Middle School
- Eau Gallie High School
Utilities
- Central Heating and Cooling System
- Cable TV Available
Additional Features
- Water-Smart Landscaping
- Patio
Community Details
- Croton Park Unit 1 Subdivision
Listing and Financial Details
- Assessor Parcel Number 27-37-08-57-00000.0-0110.00
Ownership History
Purchase Details
Home Financials for this Owner
Home Financials are based on the most recent Mortgage that was taken out on this home.Purchase Details
Home Financials for this Owner
Home Financials are based on the most recent Mortgage that was taken out on this home.Purchase Details
Purchase Details
Map
Similar Homes in Melbourne, FL
Home Values in the Area
Average Home Value in this Area
Purchase History
| Date | Type | Sale Price | Title Company |
|---|---|---|---|
| Warranty Deed | $340,000 | First International Title | |
| Warranty Deed | $160,000 | Alliance Title Ins Agency In | |
| Warranty Deed | -- | None Available | |
| Warranty Deed | -- | None Available |
Mortgage History
| Date | Status | Loan Amount | Loan Type |
|---|---|---|---|
| Open | $272,000 | New Conventional |
Property History
| Date | Event | Price | Change | Sq Ft Price |
|---|---|---|---|---|
| 04/18/2025 04/18/25 | Sold | $340,000 | 0.0% | $266 / Sq Ft |
| 03/14/2025 03/14/25 | Pending | -- | -- | -- |
| 03/12/2025 03/12/25 | For Sale | $340,000 | +112.5% | $266 / Sq Ft |
| 12/23/2023 12/23/23 | Off Market | $160,000 | -- | -- |
| 02/05/2017 02/05/17 | Sold | $160,000 | -4.7% | $125 / Sq Ft |
| 02/05/2017 02/05/17 | Pending | -- | -- | -- |
| 01/25/2017 01/25/17 | Price Changed | $167,900 | -4.0% | $131 / Sq Ft |
| 11/29/2016 11/29/16 | For Sale | $174,900 | -- | $137 / Sq Ft |
Tax History
| Year | Tax Paid | Tax Assessment Tax Assessment Total Assessment is a certain percentage of the fair market value that is determined by local assessors to be the total taxable value of land and additions on the property. | Land | Improvement |
|---|---|---|---|---|
| 2023 | $2,036 | $156,170 | $0 | $0 |
| 2022 | $1,974 | $151,630 | $0 | $0 |
| 2021 | $1,889 | $147,220 | $0 | $0 |
| 2020 | $1,965 | $145,190 | $0 | $0 |
| 2019 | $1,974 | $141,930 | $0 | $0 |
| 2018 | $1,965 | $139,290 | $40,000 | $99,290 |
| 2017 | $2,223 | $113,490 | $30,000 | $83,490 |
| 2016 | $2,082 | $94,890 | $25,000 | $69,890 |
| 2015 | $2,045 | $90,530 | $25,000 | $65,530 |
| 2014 | $1,892 | $83,280 | $25,000 | $58,280 |
Source: Space Coast MLS (Space Coast Association of REALTORS®)
MLS Number: 769949
APN: 27-37-08-57-00000.0-0110.00
- 1702 W Shores Rd
- 1696 Pga Blvd
- 1638 Rustic Way
- 1599 Pga Blvd
- 2575 Revolution St Unit 104
- 2595 Revolution St Unit 105
- 1792 Nicklaus Dr
- 1609 Pga Blvd
- 2590 Revolution St Unit 104
- 1760 Nicklaus Dr
- 2720 Maderia Cir
- 2728 Maderia Cir
- 2775 Revolution St Unit 103
- 2520 Revolution St Unit 102
- 0 Lake Washington and Stewart Rd Unit 1040326
- 2765 Revolution St Unit 106
- 2515 Revolution St Unit 104
- 2785 Reston St Unit 103
- 2650 Revolution St Unit 104
- 1607 Sweetwood Dr

