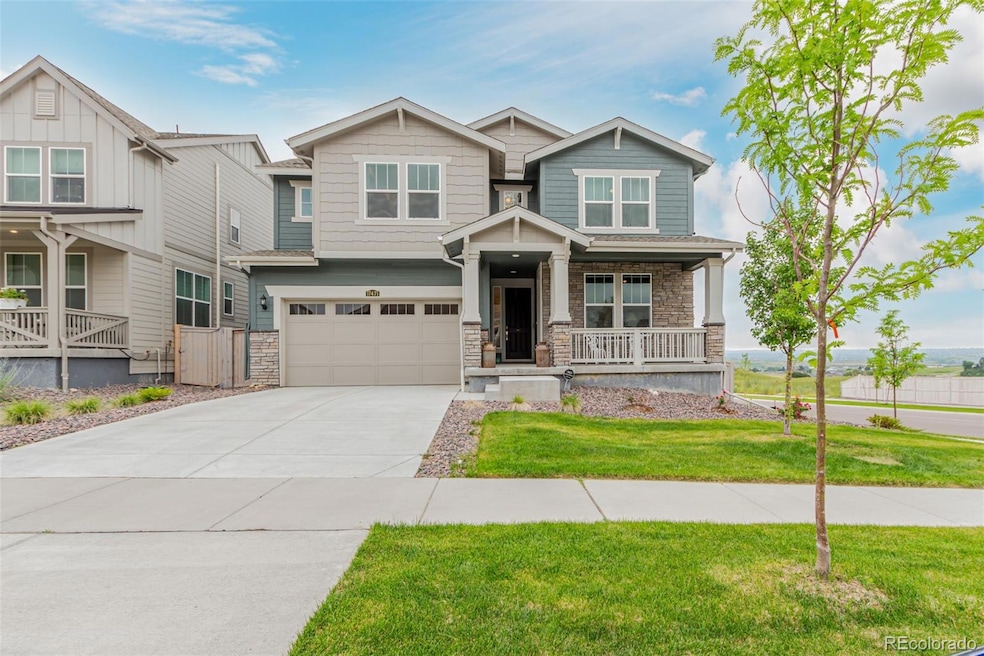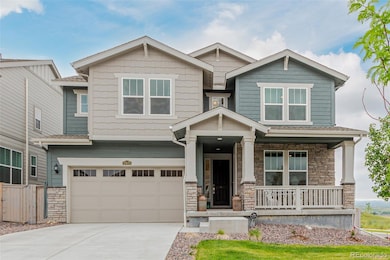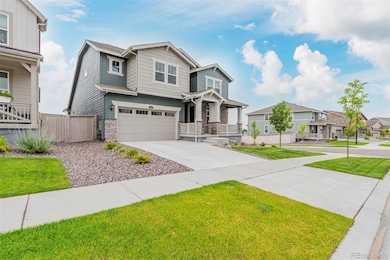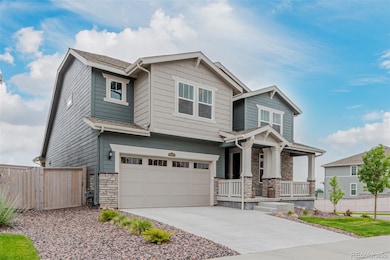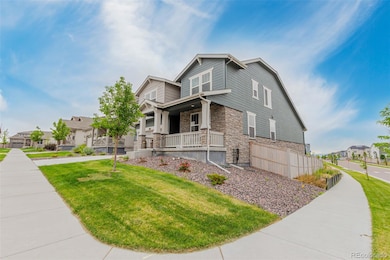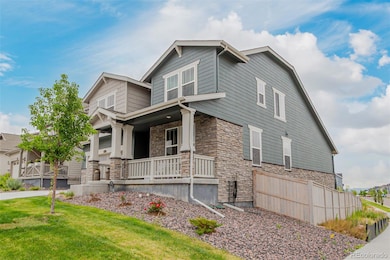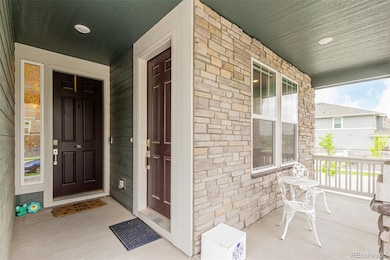17471 Gandy Dancer Ln Parker, CO 80134
Estimated payment $4,889/month
Highlights
- Primary Bedroom Suite
- Deck
- Bonus Room
- Legacy Point Elementary School Rated A-
- Traditional Architecture
- Corner Lot
About This Home
This meticulously designed home offers a rare blend of innovation, elegance, and thoughtful functionality, creating a living experience as expansive as it is elevated. Set on a corner lot, the modern curb appeal is framed by a gently sloped yard and covered porch, perfect for watching the world go by. Inside, the main residence unveils a grand open-concept living space where tall ceilings and abundant natural light from a dramatic wall of windows enhance the sense of openness. The living room flows into the dining area and a kitchen designed to inspire. White quartz counters and modern cabinets are complemented by a chic gray tile backsplash, stainless appliances, and a generous island inviting both prep work and casual dining. A dedicated desk area adds practicality to this hub, while a pantry ensures practical needs are met. The primary suite offers a sophisticated retreat, with oversized windows and a coffered tray ceiling elevating the space, enhancing the sense of height and light. The adjoining bath exudes luxury, with timeless finishes, dual sinks, and ample space. Two additional bedrooms offer the same spaciousness, sharing a beautiful Jack-and-Jill bath. A standout feature of this home is the attached, self-contained living space, ideal for multigenerational living. A separate entrance leads to a chic kitchenette + living area, where mod white cabinets and stainless appliances provide a stylish, functional space. This area flows to a private secondary suite with an ensuite bath, providing an intimate luxurious setting. The outdoor living space is equally impressive, with a covered back deck overlooking open space, offering the perfect venue to enjoy Colorado’s natural beauty. The backyard, a blank canvas, awaits a homeowner with vision to personalize it. This home is more than just a place to live, it is a space that nurtures connection, creativity, and the luxury lifestyle, with every detail thoughtfully crafted to enhance both form and function.
Listing Agent
Real Broker, LLC DBA Real Brokerage Phone: 303-434-2541 License #100084833 Listed on: 07/10/2025

Co-Listing Agent
Real Broker, LLC DBA Real Brokerage Phone: 303-434-2541 License #100042362
Home Details
Home Type
- Single Family
Est. Annual Taxes
- $8,267
Year Built
- Built in 2023
Lot Details
- 7,057 Sq Ft Lot
- Property is Fully Fenced
- Corner Lot
- Private Yard
- Grass Covered Lot
HOA Fees
- $50 Monthly HOA Fees
Parking
- 3 Car Attached Garage
- Tandem Parking
Home Design
- Traditional Architecture
- Frame Construction
- Composition Roof
Interior Spaces
- 2-Story Property
- Wet Bar
- Built-In Features
- Living Room
- Dining Room
- Bonus Room
- Home Gym
- Fire and Smoke Detector
- Unfinished Basement
Kitchen
- Oven
- Microwave
- Dishwasher
- Kitchen Island
- Quartz Countertops
- Disposal
Flooring
- Carpet
- Tile
- Vinyl
Bedrooms and Bathrooms
- Primary Bedroom Suite
- Walk-In Closet
Laundry
- Laundry Room
- Dryer
- Washer
Outdoor Features
- Deck
- Rain Gutters
- Front Porch
Schools
- Legacy Point Elementary School
- Sagewood Middle School
- Ponderosa High School
Utilities
- Forced Air Heating and Cooling System
- Electric Water Heater
- High Speed Internet
- Phone Available
- Cable TV Available
Community Details
- Association fees include recycling, water
- Looking Glass Association, Phone Number (970) 484-0101
- Built by Lennar
- Looking Glass Subdivision
Listing and Financial Details
- Exclusions: Seller's Personal Property. In the In-Law Suite: Washer/Dryer, All other kitchen appliances not listed in the inclusions.
- Assessor Parcel Number R0612914
Map
Home Values in the Area
Average Home Value in this Area
Tax History
| Year | Tax Paid | Tax Assessment Tax Assessment Total Assessment is a certain percentage of the fair market value that is determined by local assessors to be the total taxable value of land and additions on the property. | Land | Improvement |
|---|---|---|---|---|
| 2024 | $8,267 | $50,870 | $10,570 | $40,300 |
| 2023 | $5,396 | $32,620 | $32,620 | $0 |
| 2022 | $2,430 | $15,600 | $15,600 | -- |
| 2021 | -- | $15,600 | $15,600 | -- |
Property History
| Date | Event | Price | List to Sale | Price per Sq Ft |
|---|---|---|---|---|
| 07/10/2025 07/10/25 | For Sale | $785,000 | -- | $246 / Sq Ft |
Purchase History
| Date | Type | Sale Price | Title Company |
|---|---|---|---|
| Special Warranty Deed | $779,900 | None Listed On Document |
Mortgage History
| Date | Status | Loan Amount | Loan Type |
|---|---|---|---|
| Open | $623,920 | New Conventional |
Source: REcolorado®
MLS Number: 4334145
APN: 2349-042-03-012
- 17350 Gandy Dancer Ln
- 13446 Amber Sky St
- 17606 Dandy Brush Dr
- Keystone II Plan at The Reserve at Looking Glass - Destination Collection
- Copper Plan at The Reserve at Looking Glass - Destination Collection
- Pike Plan at The Fields at Looking Glass - Town Collection
- Gray Plan at The Fields at Looking Glass - Town Collection
- The Columbine Plan at The Reserve at Looking Glass - Destination Collection
- 13350 Blue Amber Ct
- 17719 Prairie Peak Trail
- 17184 Desert Wine Ln
- 17116 Desert Wine Ln
- 18064 Dandy Brush Dr
- 16736 Desert Wine Ln
- 17710 E Emilia Dr
- 16500 Black Rose Cir
- 16565 Black Rose Cir
- 16576 Black Rose Cir
- 13460 Broad Wing Ave
- 18185 Prince Hill Cir
- 17350 Gandy Dancer Ln
- 16891 Desert Wine Trail
- 17705 E Emilia Dr
- 18284 Grosbeak Place
- 12825 Billingsley Trail
- 12749 Ventana St
- 18259 Michigan Creek Way
- 18201 French Creek Ave
- 12659 Boggs St
- 19273 E Molly Ave
- 12886 Ironstone Way
- 12926 Ironstone Way
- 19111 E Clear Creek Dr
- 19692 E Mann Creek Dr Unit A
- 12421 S Hollow Creek Ct
- 11879 Edenfeld St
- 11886 Trail Ct
- 20473 Northern Pine Ave
- 6357 Old Divide Trail
- 11621 S Breeze Grass Way
