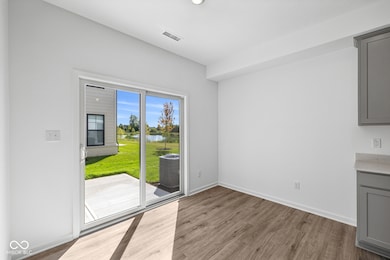17475 Ebling Trail Unit 3101 Westfield, IN 46062
West Noblesville NeighborhoodEstimated payment $2,284/month
Highlights
- New Construction
- Pond View
- 2 Car Attached Garage
- Washington Woods Elementary School Rated A
- Farmhouse Style Home
- Eat-In Kitchen
About This Home
Welcome to this stunning new townhome for sale in the vibrant city of Westfield! This brand-new townhome features 3 bedrooms, 2.5 bathrooms, a spacious gathering room, an open-concept kitchen, and ample living space. Open the front door where a coat closet sits off to the side with a half bathroom right around the corner. From the guest entry, you'll immediately get a full view of the open kitchen, dining nook, and light-filled family room. With on-trend countertops and cabinets along the side wall, stainless steel appliances, and a huge island, it's easy to envision yourself preparing your favorite home-cooked meals in this beautiful kitchen. Arrange a dining table and chairs in the neighboring dining nook, and head out to your back patio through the sliding glass doors on the back wall. It doesn't stop here! Head upstairs, where you'll land in a hallway leading you to the loft, the laundry room, the owner's suite, the second bedroom, and a full bathroom. The luxurious owner's bedroom boasts an en-suite bathroom and a walk-in closet. The construction of the "Shops at Bonterra" at the front of the neighborhood is recently completed. There will be coffee shops, restaurants, and many other retails shops in there. Move in to a Boutique townhome, walk to shops and Midland Trace Trail. Experience this amazing lifestyle! Come see this exceptional new townhome for yourself!
Townhouse Details
Home Type
- Townhome
Year Built
- Built in 2025 | New Construction
Lot Details
- 2,317 Sq Ft Lot
HOA Fees
- $249 Monthly HOA Fees
Parking
- 2 Car Attached Garage
- Garage Door Opener
Home Design
- Farmhouse Style Home
- Brick Exterior Construction
- Slab Foundation
- Cement Siding
Interior Spaces
- 2-Story Property
- Woodwork
- Tray Ceiling
- Electric Fireplace
- Combination Kitchen and Dining Room
- Pond Views
- Attic Access Panel
- Smart Thermostat
- Laundry on upper level
Kitchen
- Eat-In Kitchen
- Breakfast Bar
- Gas Oven
- Gas Cooktop
- Microwave
- Dishwasher
- Disposal
Flooring
- Carpet
- Vinyl Plank
Bedrooms and Bathrooms
- 3 Bedrooms
- Walk-In Closet
- Dual Vanity Sinks in Primary Bathroom
Schools
- Washington Woods Elementary School
- Westfield Middle School
- Westfield High School
Utilities
- Forced Air Heating and Cooling System
- Electric Water Heater
Community Details
- Association fees include home owners
- Association Phone (317) 253-1401
- Bonterra Subdivision
- Property managed by Ardsley
- The community has rules related to covenants, conditions, and restrictions
Listing and Financial Details
- Legal Lot and Block 3101 / 2
- Assessor Parcel Number 291005030028000015
Map
Home Values in the Area
Average Home Value in this Area
Property History
| Date | Event | Price | List to Sale | Price per Sq Ft |
|---|---|---|---|---|
| 10/22/2025 10/22/25 | Price Changed | $324,990 | -4.4% | $183 / Sq Ft |
| 09/25/2025 09/25/25 | Price Changed | $339,990 | -4.2% | $191 / Sq Ft |
| 08/27/2025 08/27/25 | Price Changed | $354,990 | -2.7% | $200 / Sq Ft |
| 08/14/2025 08/14/25 | Price Changed | $364,990 | -0.8% | $205 / Sq Ft |
| 08/07/2025 08/07/25 | For Sale | $367,990 | -- | $207 / Sq Ft |
Source: MIBOR Broker Listing Cooperative®
MLS Number: 22055366
- 17506 Ebling Trail
- 17490 Ebling Trail
- 17451 Ebling Trail
- 17459 Ebling Trail
- 17514 Ebling Trail
- 17459 Ebling Trail Unit 3103
- 17498 Ebling Trail
- 17475 Ebling Trail
- 17467 Ebling Trail
- 4217 Douro Trail
- 17467 Ebling Trail Unit 3302
- 17482 Ebling Trail
- 17581 Gruner Way
- 17520 Gruner Way
- 17510 Gruner Way
- 17500 Gruner Way
- 17490 Gruner Way
- 4391 Barrel Ln
- T1500 Plan at Bonterra
- 17591 Gruner Way
- 17458 Ebling Trail
- 4328 Boca Grande Ct
- 17722 Sanibel Cir
- 17709 Remy Rd
- 17285 Dallington St
- 17879 Grassy Knoll Dr
- 3436 Trillium Ct
- 4001 Myra Way
- 3202 Grandview Way Unit ID1303753P
- 17219 Futch Way
- 5475 Winding River Rd
- 17754 Copse Dr
- 18743 Abigail Cir
- 648 Sycamore St
- 18000 Excursion Dr
- 1901 Sanders Glen Blvd
- 17780 Navigator Trail
- 1925 Tourmaline Dr
- 129 Penn St
- 121 Penn St







