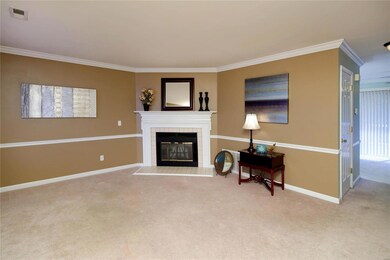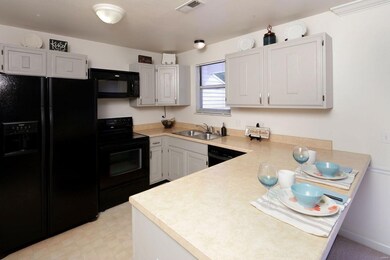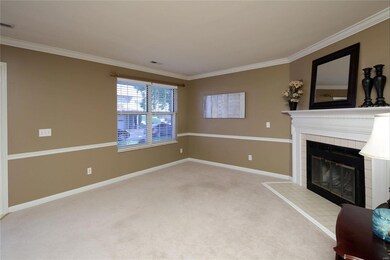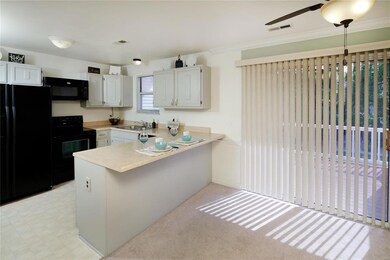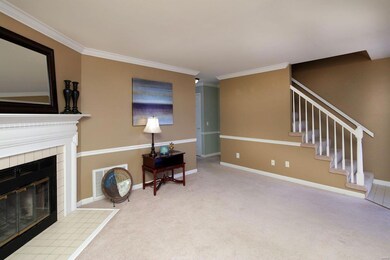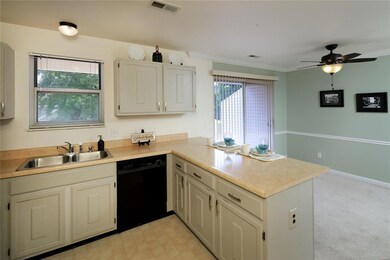
1748 Azealea Ct Saint Charles, MO 63303
Estimated Value: $230,000 - $237,000
Highlights
- Primary Bedroom Suite
- 2-Story Property
- Breakfast Room
- Harvest Ridge Elementary School Rated A
- Ground Level Unit
- 2 Car Attached Garage
About This Home
As of September 2020Walk in to a Living room with a corner fireplace and nice crown molding. Half bath is between living room and kitchen (with door closed you may miss it. Eating are and breakfast bar, nice size kitchen with refrigerator, built-in microwave. You have a main floor laundry with the washer and dryer there ready for you. Second level has 3 bedroom and two full baths. Master has a nice window seat that adds a lot of personality. Lower level gives you a nice size storage area and two car garage with garage door opener. Every bedroom has ceiling fans with lights. Super location stuck between Highway 70 and the page extension. HURRY
Last Agent to Sell the Property
Berkshire Hathaway HomeServices Alliance Real Estate License #1999117411 Listed on: 08/25/2020

Townhouse Details
Home Type
- Townhome
Est. Annual Taxes
- $2,302
Year Built
- Built in 1983
Lot Details
- 566
HOA Fees
- $155 Monthly HOA Fees
Parking
- 2 Car Attached Garage
- Garage Door Opener
- Additional Parking
Home Design
- 2-Story Property
- Traditional Architecture
- Brick Veneer
- Vinyl Siding
Interior Spaces
- 1,290 Sq Ft Home
- Historic or Period Millwork
- Ceiling Fan
- Wood Burning Fireplace
- Insulated Windows
- Sliding Doors
- Six Panel Doors
- Living Room with Fireplace
- Breakfast Room
- Partially Carpeted
- Basement Fills Entire Space Under The House
- Attic Fan
- Laundry on main level
Kitchen
- Breakfast Bar
- Electric Oven or Range
- Microwave
- Dishwasher
- Disposal
Bedrooms and Bathrooms
- 3 Bedrooms
- Primary Bedroom Suite
- Primary Bathroom is a Full Bathroom
Home Security
Schools
- Harvest Ridge Elem. Elementary School
- Barnwell Middle School
- Francis Howell North High School
Utilities
- Forced Air Heating and Cooling System
- Electric Water Heater
Additional Features
- Covered Deck
- Ground Level Unit
Listing and Financial Details
- Assessor Parcel Number 3-0003-5735-04-0003.0000000
Community Details
Overview
- 109 Units
Security
- Storm Doors
Ownership History
Purchase Details
Home Financials for this Owner
Home Financials are based on the most recent Mortgage that was taken out on this home.Purchase Details
Purchase Details
Home Financials for this Owner
Home Financials are based on the most recent Mortgage that was taken out on this home.Purchase Details
Home Financials for this Owner
Home Financials are based on the most recent Mortgage that was taken out on this home.Purchase Details
Home Financials for this Owner
Home Financials are based on the most recent Mortgage that was taken out on this home.Purchase Details
Purchase Details
Home Financials for this Owner
Home Financials are based on the most recent Mortgage that was taken out on this home.Purchase Details
Purchase Details
Home Financials for this Owner
Home Financials are based on the most recent Mortgage that was taken out on this home.Purchase Details
Home Financials for this Owner
Home Financials are based on the most recent Mortgage that was taken out on this home.Purchase Details
Similar Home in Saint Charles, MO
Home Values in the Area
Average Home Value in this Area
Purchase History
| Date | Buyer | Sale Price | Title Company |
|---|---|---|---|
| Bailey Cathy Lynn | $180,880 | Investors Title | |
| Bailey Cathy Lynn | -- | Investors Title Company | |
| Mercer Ronald Dean | -- | Title Partners Agency Llc | |
| Mercer Ronald Dean | $143,500 | None Available | |
| Scholl Kimberly Maree | -- | Stl | |
| Kiesling Cathy A | $117,012 | Perimeter Title Llc | |
| Boren Properties Llc | -- | None Available | |
| Kiesling Cathy | -- | -- | |
| Mccann Dennis M | -- | -- | |
| Kilman Raymond D | -- | -- | |
| Apprill Nancy L | -- | -- | |
| Jones Harry R | -- | -- |
Mortgage History
| Date | Status | Borrower | Loan Amount |
|---|---|---|---|
| Open | Bailey Cathy Lynn | $136,000 | |
| Closed | Bailey Cathy Lynn | $136,000 | |
| Previous Owner | Scholl Kimberly Maree | $117,826 | |
| Previous Owner | Kiesling Cathy A | $110,033 | |
| Previous Owner | Kiesling Cathy A | $117,012 | |
| Previous Owner | Boren Sean | $102,630 | |
| Previous Owner | Kiesling Cathy | $95,679 | |
| Previous Owner | Kilman Raymond D | $90,400 | |
| Previous Owner | Apprill Nancy L | $81,600 |
Property History
| Date | Event | Price | Change | Sq Ft Price |
|---|---|---|---|---|
| 09/30/2020 09/30/20 | Sold | -- | -- | -- |
| 08/28/2020 08/28/20 | Pending | -- | -- | -- |
| 08/25/2020 08/25/20 | For Sale | $165,000 | +13.9% | $128 / Sq Ft |
| 10/20/2017 10/20/17 | Sold | -- | -- | -- |
| 09/16/2017 09/16/17 | Pending | -- | -- | -- |
| 09/12/2017 09/12/17 | Price Changed | $144,900 | -3.3% | $112 / Sq Ft |
| 08/29/2017 08/29/17 | For Sale | $149,900 | +29.3% | $116 / Sq Ft |
| 02/26/2016 02/26/16 | Sold | -- | -- | -- |
| 01/28/2016 01/28/16 | Pending | -- | -- | -- |
| 01/07/2016 01/07/16 | For Sale | $115,900 | -- | $90 / Sq Ft |
Tax History Compared to Growth
Tax History
| Year | Tax Paid | Tax Assessment Tax Assessment Total Assessment is a certain percentage of the fair market value that is determined by local assessors to be the total taxable value of land and additions on the property. | Land | Improvement |
|---|---|---|---|---|
| 2023 | $2,302 | $37,206 | $0 | $0 |
| 2022 | $2,021 | $30,227 | $0 | $0 |
| 2021 | $2,017 | $30,227 | $0 | $0 |
| 2020 | $1,944 | $28,393 | $0 | $0 |
| 2019 | $1,937 | $28,393 | $0 | $0 |
| 2018 | $1,690 | $23,622 | $0 | $0 |
| 2017 | $1,681 | $23,622 | $0 | $0 |
| 2016 | $1,523 | $21,728 | $0 | $0 |
| 2015 | $1,520 | $21,728 | $0 | $0 |
| 2014 | $1,627 | $22,544 | $0 | $0 |
Agents Affiliated with this Home
-
Terry Guempel

Seller's Agent in 2020
Terry Guempel
Berkshire Hathaway HomeServices Alliance Real Estate
(314) 602-9924
12 in this area
456 Total Sales
-
Joanna Horstmeier

Buyer's Agent in 2020
Joanna Horstmeier
RE/MAX
(636) 970-0185
5 in this area
54 Total Sales
-
Gary Le' Roi Newton

Seller's Agent in 2017
Gary Le' Roi Newton
Properties by G. Le' Roi LLC
(636) 493-1993
1 in this area
233 Total Sales
-
Jeffrey Uren

Seller Co-Listing Agent in 2017
Jeffrey Uren
Worth Clark Realty
(314) 489-2507
2 in this area
348 Total Sales
-

Buyer's Agent in 2017
Gail Bernsen
Coldwell Banker Realty - Gundaker
(636) 379-8500
-
Elizabeth Ulrich
E
Seller's Agent in 2016
Elizabeth Ulrich
Keller Williams Chesterfield
(314) 541-8791
5 in this area
103 Total Sales
Map
Source: MARIS MLS
MLS Number: MIS20060645
APN: 3-0003-5735-04-0003.0000000
- 1704 Honeysuckle Dr Unit 1
- 1620 Lincoln Dr
- 3401 Sherman Park Dr Unit 4G
- 1254 Shorewinds Trail
- 4505 Sherman Park Dr
- 1311 Clairmont Ln
- 1505 S Old Highway 94 Unit 205
- 4 Fairview Dr
- 12 Talvista Dr
- 1713 Barbara Dr
- 1605 Beverly Dr
- 1765 Barbara Dr
- 1445 Alberta Dr
- 1443 Alberta Dr
- 604 Old Friedens Rd
- 18 Eagle Cove Ln
- 167 Southern Oaks Dr
- 15 Eagle Cove Ln Unit 8
- 2624 Falcons Way Unit 66
- 1464 Hawks Nest Dr Unit J
- 1748 Azealea Ct
- 1744 Azealea Ct
- 1752 Azealea Ct Unit 4
- 1740 Azealea Ct
- 1756 Azealea Ct
- 1760 Azealea Ct
- 1764 Azealea Ct
- 1732 Azealea Ct
- 1752 Forsythia Ct
- 1752 Forsythia Ct Unit 4
- 1728 Azealea Ct
- 1744 Forsythia Ct
- 1768 Azealea Ct
- 1768 Azealea Ct Unit 8
- 1748 Forsythia Ct
- 1740 Forsythia Ct
- 1756 Forsythia Ct
- 1756 Forsythia Ct Unit 5
- 1760 Forsythia Ct Unit 6
- 1748 N Wisteria Dr Unit 3

