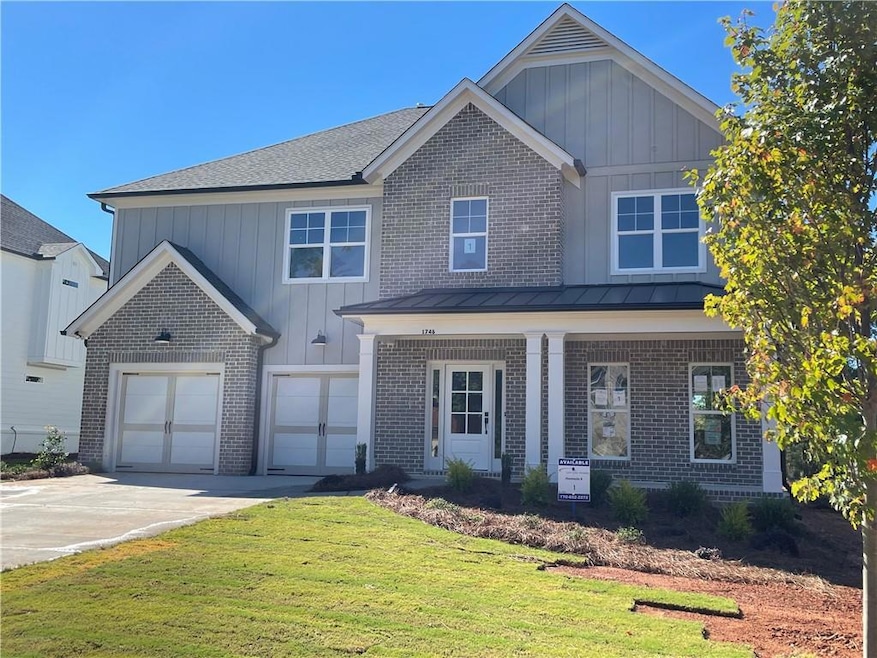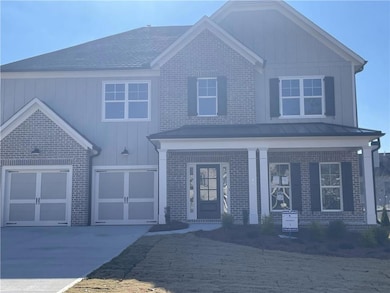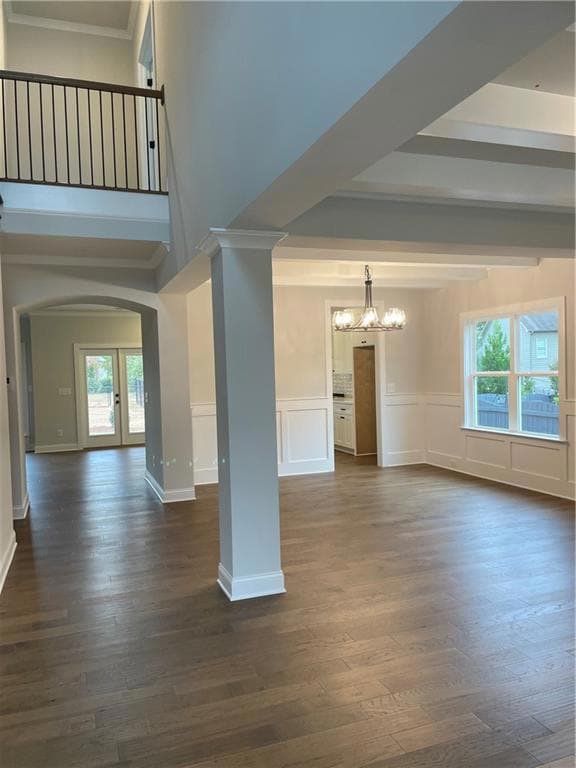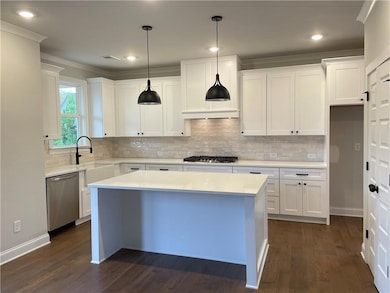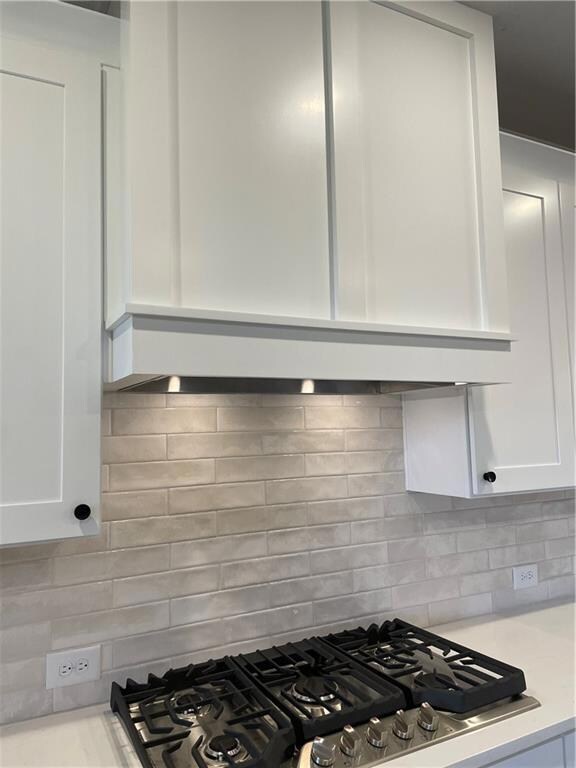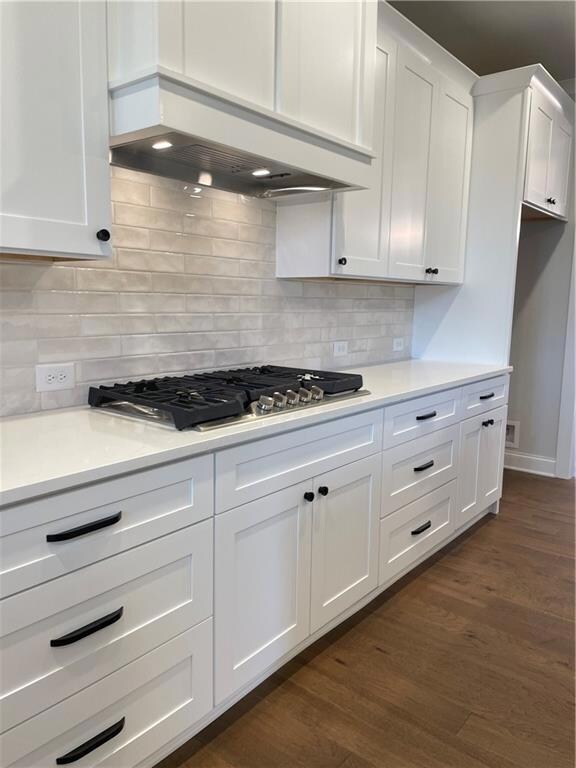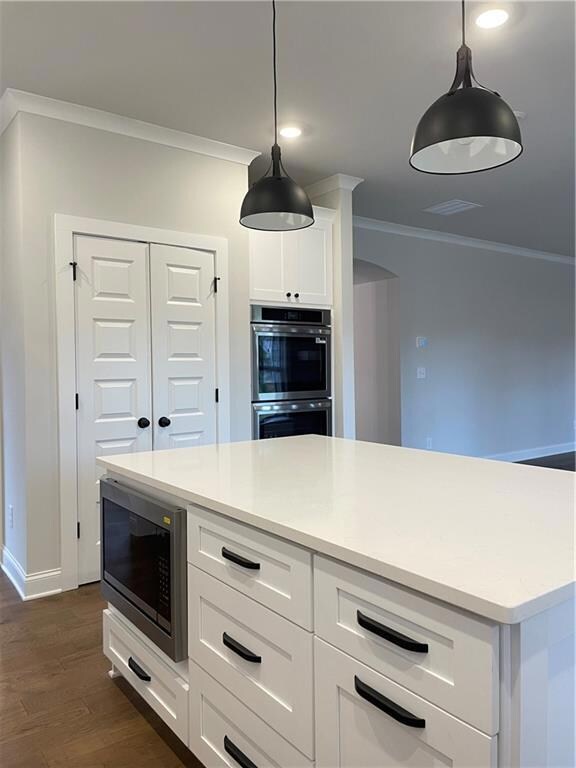1748 Brown Cir Marietta, GA 30066
Sandy Plains NeighborhoodEstimated payment $4,667/month
Highlights
- Open-Concept Dining Room
- Media Room
- Sitting Area In Primary Bedroom
- Addison Elementary School Rated A
- New Construction
- Traditional Architecture
About This Home
*** NEW CONSTRUCTION ~ EAST COBB!! This 5-bedroom, 4-bathroom home also boasts a media room. It's been meticulously crafted with numerous custom upgrades. The grand two-story foyer leads to an elegant formal living and dining room. The kitchen is a highlight, featuring a custom island with white cabinets, a custom vent hood above the cooktop, stylish tile backsplash, quartz countertops, and a stainless steel double oven appliance package. The main level showcases beautiful hardwood floors throughout (except in one bedroom), extending to the stairs. The master suite is a retreat, showcasing, a semi-frameless shower enclosure, and a generously sized walk-in closet. Upstairs, you'll find three more bedrooms, two full baths, and the media room, as well as a convenient laundry space. This home offers an exceptional living experience in East Cobb. Dec 2025 Closing You won't be disappointed.... Check us out today!!!!
Listing Agent
Atlanta Communities Brokerage Phone: 770-652-2272 License #174358 Listed on: 12/04/2025

Home Details
Home Type
- Single Family
Year Built
- Built in 2025 | New Construction
Lot Details
- 8,712 Sq Ft Lot
- Property fronts a county road
- Landscaped
- Back and Front Yard
HOA Fees
- $63 Monthly HOA Fees
Parking
- 2 Car Attached Garage
- Front Facing Garage
- Garage Door Opener
Home Design
- Traditional Architecture
- Slab Foundation
- Composition Roof
- Brick Front
- HardiePlank Type
Interior Spaces
- 3,147 Sq Ft Home
- 2-Story Property
- Beamed Ceilings
- Ceiling height of 9 feet on the main level
- Insulated Windows
- Two Story Entrance Foyer
- Family Room with Fireplace
- Open-Concept Dining Room
- Media Room
Kitchen
- Open to Family Room
- Double Oven
- Electric Oven
- Gas Cooktop
- Range Hood
- Microwave
- Dishwasher
- Kitchen Island
- White Kitchen Cabinets
- Disposal
Flooring
- Wood
- Carpet
- Ceramic Tile
Bedrooms and Bathrooms
- Sitting Area In Primary Bedroom
- Oversized primary bedroom
- Walk-In Closet
- Dual Vanity Sinks in Primary Bathroom
- Separate Shower in Primary Bathroom
- Soaking Tub
Laundry
- Laundry Room
- Laundry on upper level
Home Security
- Security System Owned
- Carbon Monoxide Detectors
- Fire and Smoke Detector
Outdoor Features
- Covered Patio or Porch
- Rain Gutters
Schools
- Keheley Elementary School
- Daniell Middle School
- Sprayberry High School
Utilities
- Zoned Cooling
- Heating System Uses Natural Gas
- 220 Volts
- 110 Volts
- Gas Water Heater
- Cable TV Available
Listing and Financial Details
- Home warranty included in the sale of the property
- Tax Lot 1
Community Details
Overview
- Fairview Heights Subdivision
Recreation
- Community Playground
- Community Pool
Map
Home Values in the Area
Average Home Value in this Area
Property History
| Date | Event | Price | List to Sale | Price per Sq Ft |
|---|---|---|---|---|
| 12/04/2025 12/04/25 | For Sale | $737,250 | -- | $234 / Sq Ft |
Source: First Multiple Listing Service (FMLS)
MLS Number: 7688725
- 1756 Brown Cir
- 2742 Bob Bettis Rd
- 2729 Stillwater Lake Ln Unit 1
- 2725 Stillwater Lake Ln Unit 2
- 1814 Chasewood Park Dr
- 1829 Chasewood Park Dr
- 1730 MacBy Dr
- 2839 Pine Meadow Dr
- 2591 Alcovy Trail NE
- 1919 Redfield Rd NE
- 1611 Northwoods Dr
- 2588 Alcovy Trail NE
- 1935 Redfield Rd NE
- 1939 Redfield Rd NE
- 2314 Sandy Oaks Dr
- 2904 Goldfinch Cir
- 2511 Waterstone Way
- 2065 Mozelle Dr
- 2230 Concord Square NE
- 2642 Morgan Rd NE
- 2733 Ashbury Point Ln
- 1633 Oak Chase Ct
- 1822 Chasewood Park Dr
- 2717 Ashbury Point Ln
- 1649 Stillwater Park Ct
- 1570 Sprayberry Dr
- 2490 Trent Dr
- 1630 Rex Dr
- 2829 Pine Meadow Dr
- 2648 Sandy Plains Rd
- 2648 Sandy Plains Rd Unit 420
- 2648 Sandy Plains Rd Unit 218
- 2648 Sandy Plains Rd Unit 301
- 2648 Sandy Plains Rd Unit 137
- 2648 Sandy Plains Rd Unit 424
- 2594 Alcovy Trail NE
- 2604 Alcovy Trail NE
- 2339 Leacroft Way
- 2026 Baramore Oaks Dr
- 3001 Susan Ct
